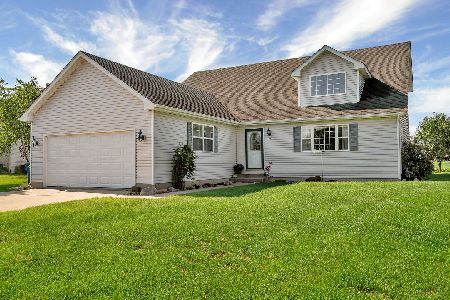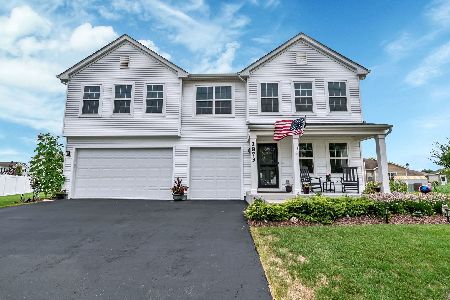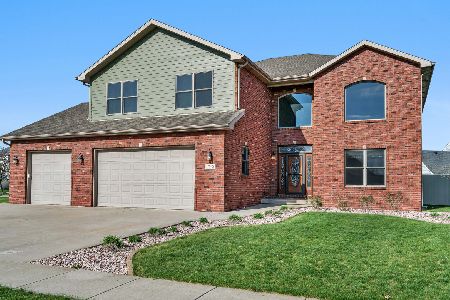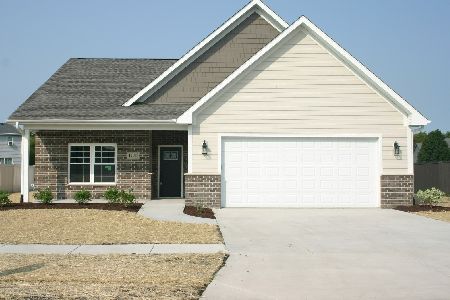1770 Periwinkle Drive, Morris, Illinois 60450
$260,000
|
Sold
|
|
| Status: | Closed |
| Sqft: | 0 |
| Cost/Sqft: | — |
| Beds: | 3 |
| Baths: | 3 |
| Year Built: | 2009 |
| Property Taxes: | $85 |
| Days On Market: | 6228 |
| Lot Size: | 0,00 |
Description
Flr pln view offers mirror image of this new home w/apprx. 2400 sq ft of living space in Rockwell Estates. A total of 4 bedrooms, 2.5 bths (4th bed in bsmt & it is plumbed for 3rd full bath) open flr plan. Large pantry & lndy rm (1st flr). mstr ste w/jac. & 4 ft shwr. Gas FP in great rm, 9 ft bsmt. 3 car gar. Beautiful & ready for immediate occupancy! 1 yr builders warranty .
Property Specifics
| Single Family | |
| — | |
| Ranch | |
| 2009 | |
| Full | |
| — | |
| No | |
| — |
| Grundy | |
| — | |
| 0 / Not Applicable | |
| None | |
| Public | |
| Public Sewer | |
| 07112132 | |
| 0231426014 |
Nearby Schools
| NAME: | DISTRICT: | DISTANCE: | |
|---|---|---|---|
|
Grade School
Saratoga Elementary School |
60c | — | |
|
Middle School
Saratoga Elementary School |
60C | Not in DB | |
|
High School
Morris Community High School |
101 | Not in DB | |
Property History
| DATE: | EVENT: | PRICE: | SOURCE: |
|---|---|---|---|
| 30 Sep, 2009 | Sold | $260,000 | MRED MLS |
| 31 Aug, 2009 | Under contract | $269,000 | MRED MLS |
| — | Last price change | $279,000 | MRED MLS |
| 16 Jan, 2009 | Listed for sale | $299,000 | MRED MLS |
| 17 Jul, 2014 | Sold | $270,000 | MRED MLS |
| 17 Jun, 2014 | Under contract | $275,900 | MRED MLS |
| 4 Jun, 2014 | Listed for sale | $275,900 | MRED MLS |
Room Specifics
Total Bedrooms: 3
Bedrooms Above Ground: 3
Bedrooms Below Ground: 0
Dimensions: —
Floor Type: Carpet
Dimensions: —
Floor Type: Carpet
Full Bathrooms: 3
Bathroom Amenities: —
Bathroom in Basement: 0
Rooms: Media Room,Other Room
Basement Description: Partially Finished
Other Specifics
| 3 | |
| Concrete Perimeter | |
| — | |
| — | |
| — | |
| 80X140 | |
| — | |
| Yes | |
| — | |
| — | |
| Not in DB | |
| — | |
| — | |
| — | |
| — |
Tax History
| Year | Property Taxes |
|---|---|
| 2009 | $85 |
| 2014 | $5,603 |
Contact Agent
Nearby Similar Homes
Nearby Sold Comparables
Contact Agent
Listing Provided By
RE/MAX Top Properties







