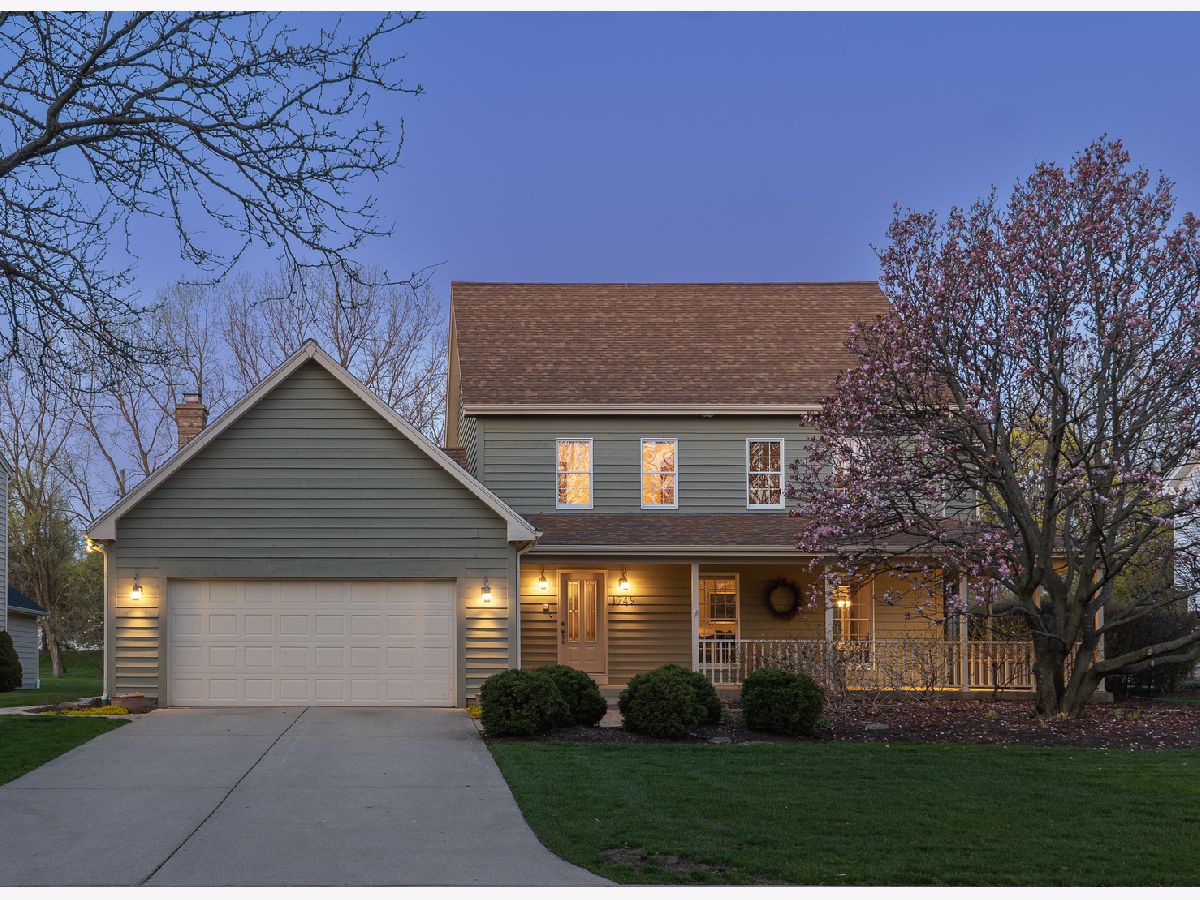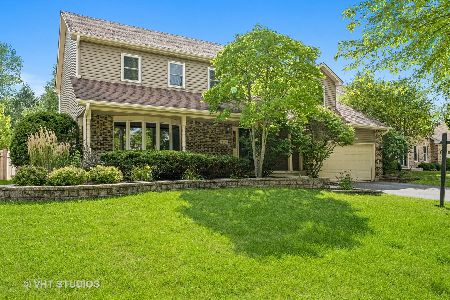1749 Pheasant Run Place, Geneva, Illinois 60134
$580,000
|
Sold
|
|
| Status: | Closed |
| Sqft: | 2,988 |
| Cost/Sqft: | $184 |
| Beds: | 5 |
| Baths: | 5 |
| Year Built: | 1988 |
| Property Taxes: | $11,569 |
| Days On Market: | 991 |
| Lot Size: | 0,46 |
Description
ONE LOOK WILL DO! Don't miss this custom built beauty in sought after Allendale subdivision! Close to quaint downtown Geneva, parks and the nearby elementary school ~ the location can't be beat. Move-in and enjoy the huge wrap-around porch, beautiful landscaping, expansive paver patio and large private backyard. Inside, the owner has enhanced the main level with hardwood flooring, solid 6-panel doors and lots of windows. An updated kitchen includes custom cabinetry, a Sub-zero and Wolf appliances (including a pot filler and double oven) plus a farm sink. A new updated laundry/mud room has plenty of space for storage and folding clothes. There is a large family room with a masonry fireplace and plenty of space for entertaining. Upstairs the private master suite has an attached bath plus 3 additional bedrooms share a hall bath. The owner has finished the third floor with its own HVAC. This level includes another large room, bedroom and a full bath ~ the perfect guest suite or hobby/office area. In addition, the basement is finished with a recreation area, bath and tons of storage. This loved family home is ready for a new buyer!
Property Specifics
| Single Family | |
| — | |
| — | |
| 1988 | |
| — | |
| — | |
| No | |
| 0.46 |
| Kane | |
| — | |
| — / Not Applicable | |
| — | |
| — | |
| — | |
| 11772408 | |
| 1210359005 |
Nearby Schools
| NAME: | DISTRICT: | DISTANCE: | |
|---|---|---|---|
|
Grade School
Western Avenue Elementary School |
304 | — | |
|
Middle School
Geneva Middle School |
304 | Not in DB | |
|
High School
Geneva Community High School |
304 | Not in DB | |
Property History
| DATE: | EVENT: | PRICE: | SOURCE: |
|---|---|---|---|
| 15 Jun, 2023 | Sold | $580,000 | MRED MLS |
| 8 May, 2023 | Under contract | $549,000 | MRED MLS |
| 4 May, 2023 | Listed for sale | $549,000 | MRED MLS |

Room Specifics
Total Bedrooms: 5
Bedrooms Above Ground: 5
Bedrooms Below Ground: 0
Dimensions: —
Floor Type: —
Dimensions: —
Floor Type: —
Dimensions: —
Floor Type: —
Dimensions: —
Floor Type: —
Full Bathrooms: 5
Bathroom Amenities: —
Bathroom in Basement: 1
Rooms: —
Basement Description: Partially Finished,Egress Window
Other Specifics
| 2 | |
| — | |
| Concrete | |
| — | |
| — | |
| 20038 | |
| Finished,Interior Stair,Pull Down Stair | |
| — | |
| — | |
| — | |
| Not in DB | |
| — | |
| — | |
| — | |
| — |
Tax History
| Year | Property Taxes |
|---|---|
| 2023 | $11,569 |
Contact Agent
Nearby Similar Homes
Nearby Sold Comparables
Contact Agent
Listing Provided By
Hemming & Sylvester Properties








