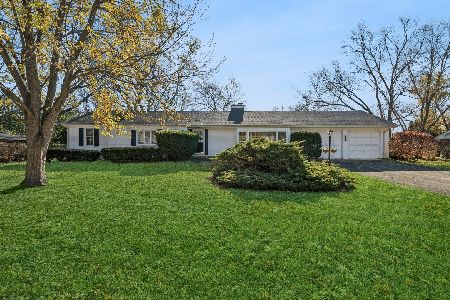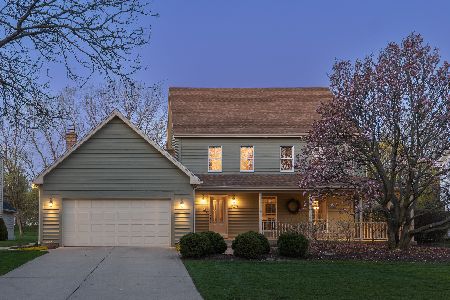1807 Allen Drive, Geneva, Illinois 60134
$525,000
|
Sold
|
|
| Status: | Closed |
| Sqft: | 2,548 |
| Cost/Sqft: | $216 |
| Beds: | 4 |
| Baths: | 4 |
| Year Built: | 1988 |
| Property Taxes: | $13,106 |
| Days On Market: | 1257 |
| Lot Size: | 0,37 |
Description
Big Allendale beauty sits on deep interior lot (.37 acre, multiple pins),private, quiet setting. With gleaming hardwood, custom built-ins, crown molding, big island kitchen open to vaulted, beamed Family Room with skylights and loft overlook, big laundry/mudroom (laundry chute!), VAULTED PRIMARY bedroom with UPDATED bath with huge step-in shower, abundant closets, Finished Basement with Rec Room, wet bar, Bedroom 5/office (with egress window),FULL BATH 3, plus even more storage--QUALITY & WARMTH are found throughout this lovely home! Enjoy your spacious front porch (room for furniture and a swing!) and the big deck in back, overlooking the huge yard with wildflowers and roomy garden shed (wired for workshop). All this is close to Western Avenue Elementary, minutes from Sunset Pool and Park center, convenient to downtown Geneva or Randall shopping.
Property Specifics
| Single Family | |
| — | |
| — | |
| 1988 | |
| — | |
| — | |
| No | |
| 0.37 |
| Kane | |
| Allendale | |
| 0 / Not Applicable | |
| — | |
| — | |
| — | |
| 11488409 | |
| 1215152017 |
Nearby Schools
| NAME: | DISTRICT: | DISTANCE: | |
|---|---|---|---|
|
Grade School
Western Avenue Elementary School |
304 | — | |
|
Middle School
Geneva Middle School |
304 | Not in DB | |
|
High School
Geneva Community High School |
304 | Not in DB | |
Property History
| DATE: | EVENT: | PRICE: | SOURCE: |
|---|---|---|---|
| 9 Jun, 2014 | Sold | $415,000 | MRED MLS |
| 24 Feb, 2014 | Under contract | $424,900 | MRED MLS |
| 20 Feb, 2014 | Listed for sale | $424,900 | MRED MLS |
| 27 Sep, 2022 | Sold | $525,000 | MRED MLS |
| 23 Aug, 2022 | Under contract | $550,000 | MRED MLS |
| 11 Aug, 2022 | Listed for sale | $550,000 | MRED MLS |
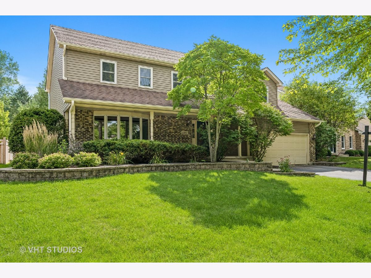
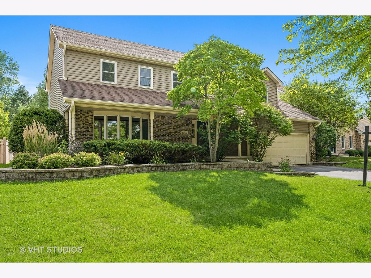
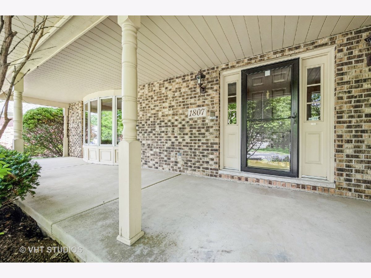
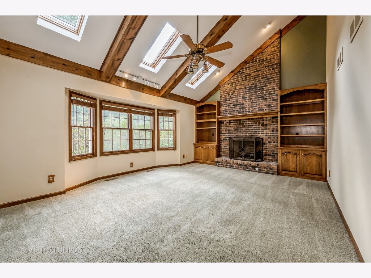
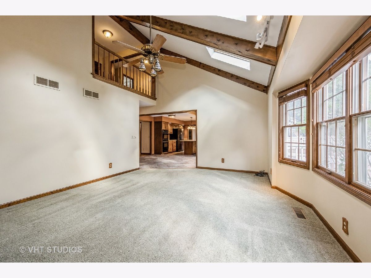
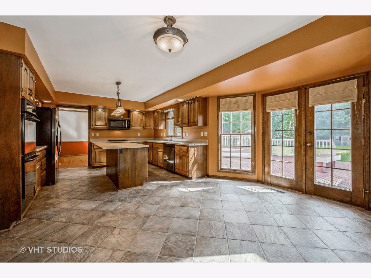
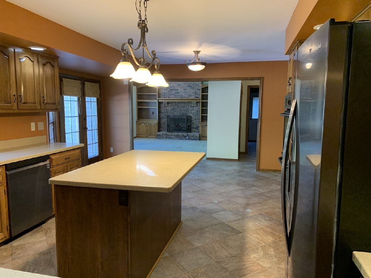
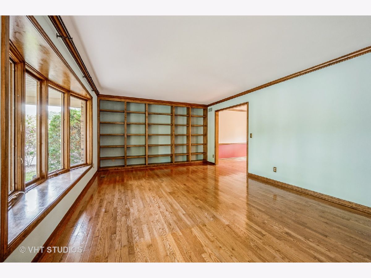
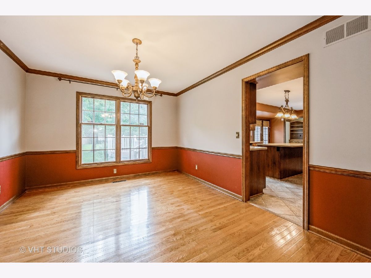
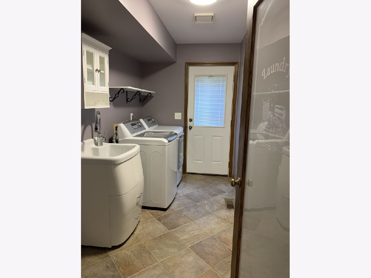
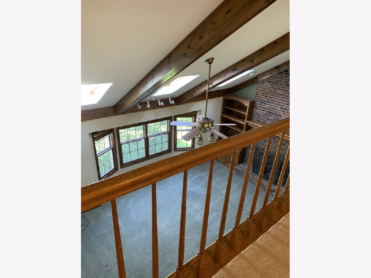
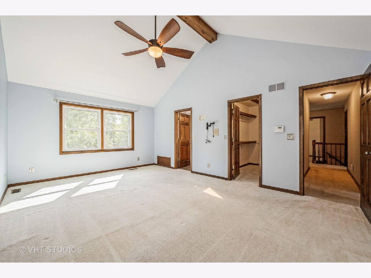
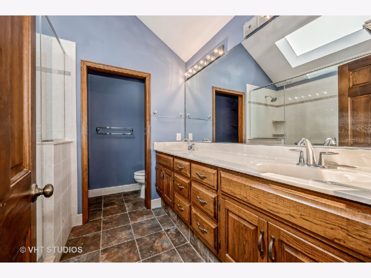
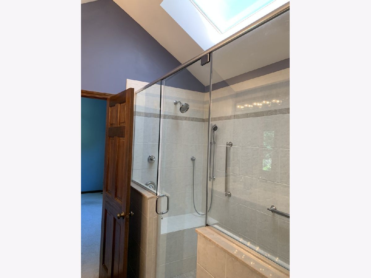
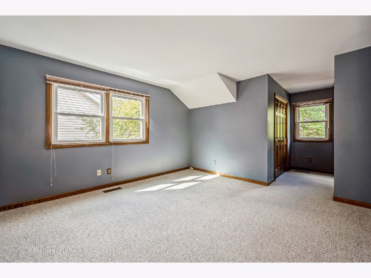
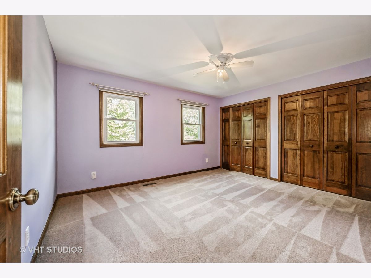
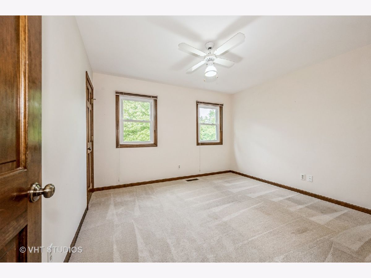
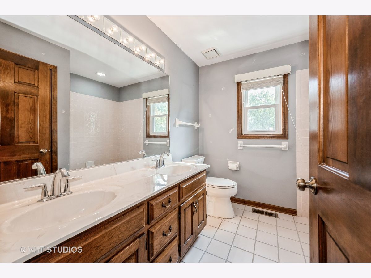
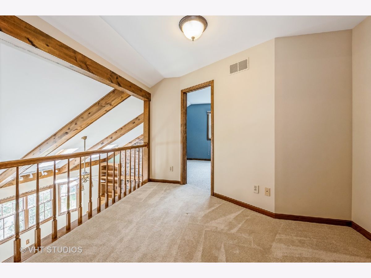
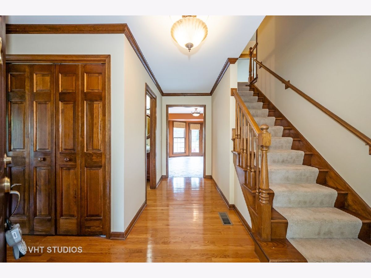
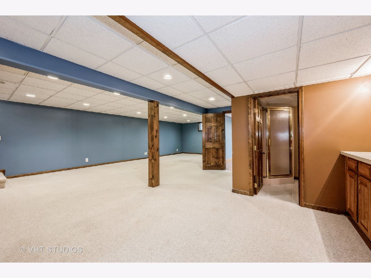
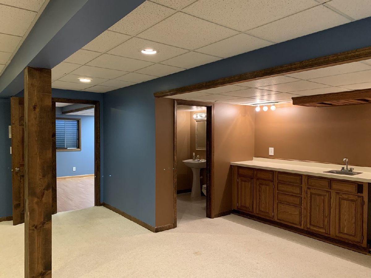
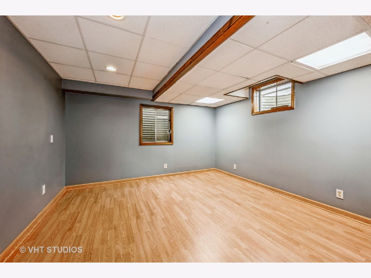
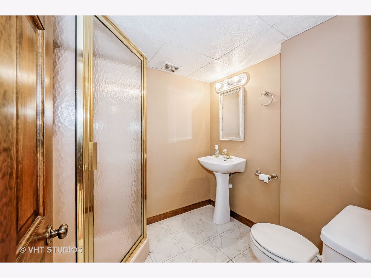
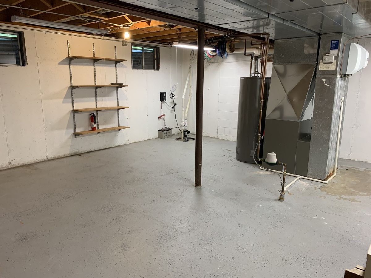
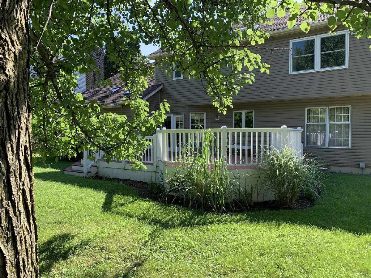
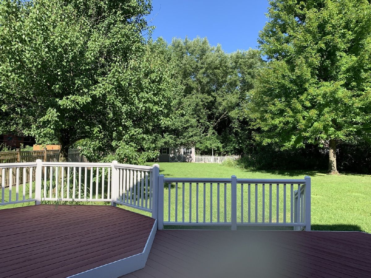
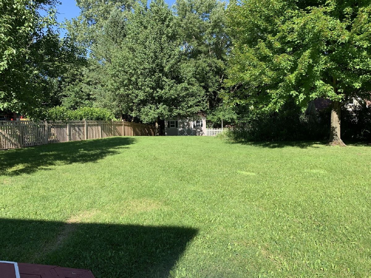
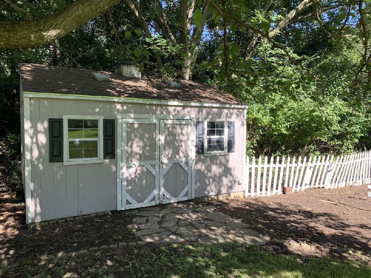
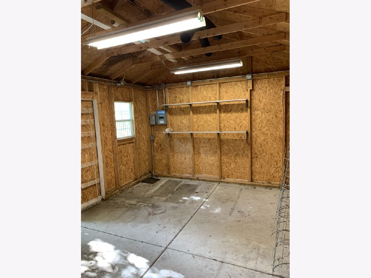
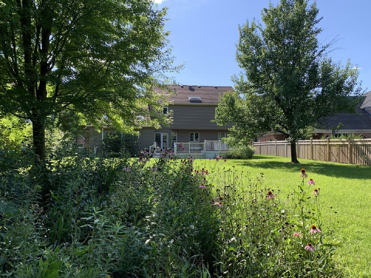
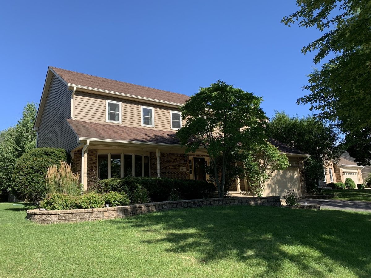
Room Specifics
Total Bedrooms: 5
Bedrooms Above Ground: 4
Bedrooms Below Ground: 1
Dimensions: —
Floor Type: —
Dimensions: —
Floor Type: —
Dimensions: —
Floor Type: —
Dimensions: —
Floor Type: —
Full Bathrooms: 4
Bathroom Amenities: Double Sink
Bathroom in Basement: 1
Rooms: —
Basement Description: Finished
Other Specifics
| 2 | |
| — | |
| Asphalt | |
| — | |
| — | |
| 76.53X264.68X56.92X242.07 | |
| Unfinished | |
| — | |
| — | |
| — | |
| Not in DB | |
| — | |
| — | |
| — | |
| — |
Tax History
| Year | Property Taxes |
|---|---|
| 2014 | $9,853 |
| 2022 | $13,106 |
Contact Agent
Nearby Similar Homes
Nearby Sold Comparables
Contact Agent
Listing Provided By
Baird & Warner Fox Valley - Geneva





