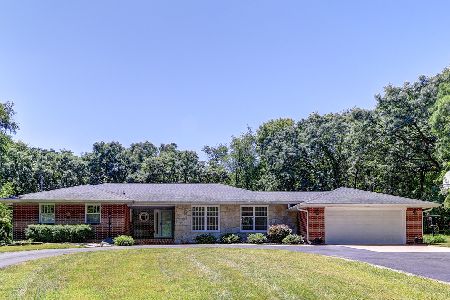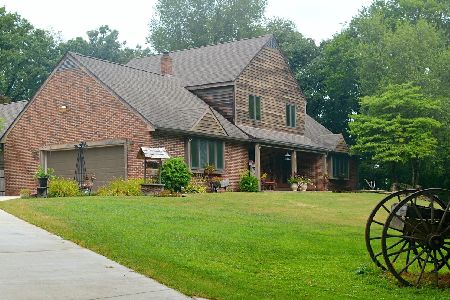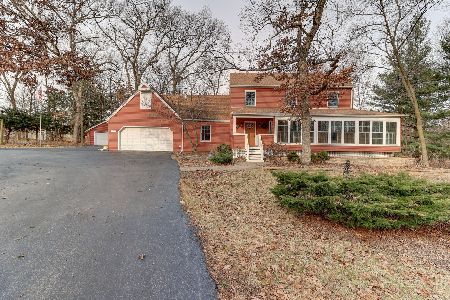17490 Timber Drive, Sterling, Illinois 61081
$231,000
|
Sold
|
|
| Status: | Closed |
| Sqft: | 4,265 |
| Cost/Sqft: | $56 |
| Beds: | 5 |
| Baths: | 4 |
| Year Built: | — |
| Property Taxes: | $4,039 |
| Days On Market: | 4708 |
| Lot Size: | 8,00 |
Description
Located in Hickory Hills Subdivision on 8 acres, this home features marble, hardwood, & ceramic tile flooring throughout. Large MF master suite & bath w/ jetted tub, butler's pantry w/ copper sink, sun room that overlooks the backyard & 34x20 patio. The extra bedroom, bath, & den on main floor is ideal for guests or in-law quarters. Roof, water tank, water purification system, & RO system '10. 2nd floor siding '11.
Property Specifics
| Single Family | |
| — | |
| — | |
| — | |
| Partial | |
| — | |
| No | |
| 8 |
| Whiteside | |
| — | |
| 0 / Not Applicable | |
| None | |
| Private Well | |
| Septic-Private | |
| 08268895 | |
| 11064270050000 |
Property History
| DATE: | EVENT: | PRICE: | SOURCE: |
|---|---|---|---|
| 12 Apr, 2013 | Sold | $231,000 | MRED MLS |
| 6 Mar, 2013 | Under contract | $239,500 | MRED MLS |
| 11 Feb, 2013 | Listed for sale | $239,500 | MRED MLS |
Room Specifics
Total Bedrooms: 5
Bedrooms Above Ground: 5
Bedrooms Below Ground: 0
Dimensions: —
Floor Type: —
Dimensions: —
Floor Type: Hardwood
Dimensions: —
Floor Type: Hardwood
Dimensions: —
Floor Type: —
Full Bathrooms: 4
Bathroom Amenities: Whirlpool,Separate Shower
Bathroom in Basement: 0
Rooms: Bedroom 5,Den,Eating Area,Foyer,Heated Sun Room
Basement Description: Unfinished
Other Specifics
| 3 | |
| — | |
| — | |
| Patio | |
| Irregular Lot,Wooded | |
| 678X500 | |
| — | |
| Full | |
| Hardwood Floors, First Floor Laundry | |
| Range, Dishwasher, Refrigerator, Washer, Dryer, Disposal | |
| Not in DB | |
| — | |
| — | |
| — | |
| Wood Burning |
Tax History
| Year | Property Taxes |
|---|---|
| 2013 | $4,039 |
Contact Agent
Nearby Similar Homes
Contact Agent
Listing Provided By
Re/Max Sauk Valley






