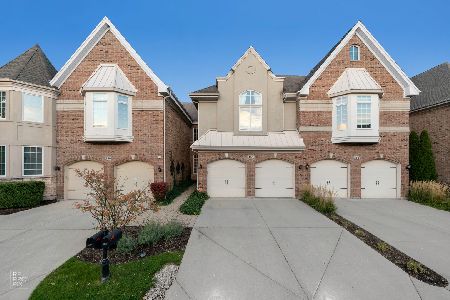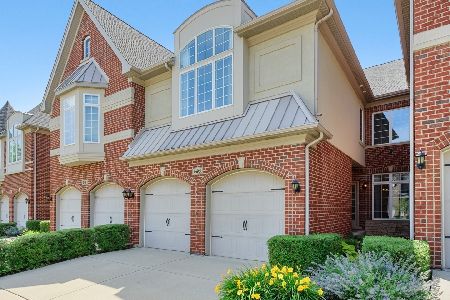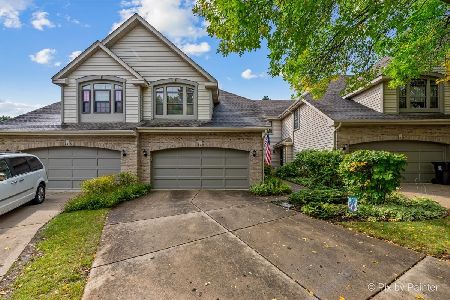179 Benton Lane, Bloomingdale, Illinois 60108
$299,900
|
Sold
|
|
| Status: | Closed |
| Sqft: | 1,861 |
| Cost/Sqft: | $161 |
| Beds: | 3 |
| Baths: | 3 |
| Year Built: | 1991 |
| Property Taxes: | $5,932 |
| Days On Market: | 2529 |
| Lot Size: | 0,00 |
Description
GORGEOUS . . . this 3 bedroom end unit has it all! Complete new built staircase with iron spindles and beautiful wood, is a show stopper as you enter the foyer. Soaring 2 story great room with tons of natural light and heat ventilator fireplace is the perfect focal point. Kitchen overlooks the family room with a breakfast bar and pass thru to dining room for ease of entertaining. Impeccable wood laminate flooring thruout the main level ~ new windows (except 2 bedrooms) ~ powder room remodel ~ upgraded lighting thru-out. The master suite welcomes with double door etched glass entry~ but what a surprise as you enter the complete Spa-like bath!! Double bowl vanity, OVERsized shower, on trend with greys and white. Full hall bath between second and third bedrooms is completely remodeled with today's design and colors. Two tier deck with seating and a cozy front porch. Enjoy the million dollar clubhouse with all the amenities of a country club. School district 13 & Lake Park HS
Property Specifics
| Condos/Townhomes | |
| 2 | |
| — | |
| 1991 | |
| None | |
| JAMES | |
| No | |
| — |
| Du Page | |
| Bloomfield Club | |
| 255 / Monthly | |
| Clubhouse,Exercise Facilities,Pool,Exterior Maintenance,Lawn Care,Snow Removal | |
| Lake Michigan | |
| Public Sewer | |
| 10323844 | |
| 0216301072 |
Nearby Schools
| NAME: | DISTRICT: | DISTANCE: | |
|---|---|---|---|
|
Grade School
Erickson Elementary School |
13 | — | |
|
Middle School
Westfield Middle School |
13 | Not in DB | |
|
High School
Lake Park High School |
108 | Not in DB | |
Property History
| DATE: | EVENT: | PRICE: | SOURCE: |
|---|---|---|---|
| 9 May, 2019 | Sold | $299,900 | MRED MLS |
| 28 Mar, 2019 | Under contract | $299,900 | MRED MLS |
| 28 Mar, 2019 | Listed for sale | $299,900 | MRED MLS |
Room Specifics
Total Bedrooms: 3
Bedrooms Above Ground: 3
Bedrooms Below Ground: 0
Dimensions: —
Floor Type: Carpet
Dimensions: —
Floor Type: Carpet
Full Bathrooms: 3
Bathroom Amenities: Separate Shower,Double Sink
Bathroom in Basement: 0
Rooms: No additional rooms
Basement Description: None
Other Specifics
| 2 | |
| Concrete Perimeter | |
| Concrete | |
| Deck | |
| Landscaped | |
| 41X79X38X95 | |
| — | |
| Full | |
| Vaulted/Cathedral Ceilings, Hardwood Floors, Second Floor Laundry, Laundry Hook-Up in Unit, Storage, Walk-In Closet(s) | |
| Range, Microwave, Dishwasher, Refrigerator, Washer, Dryer, Water Purifier | |
| Not in DB | |
| — | |
| — | |
| Exercise Room, Party Room, Sundeck, Indoor Pool, Pool, Sauna, Tennis Court(s) | |
| Attached Fireplace Doors/Screen, Heatilator |
Tax History
| Year | Property Taxes |
|---|---|
| 2019 | $5,932 |
Contact Agent
Nearby Similar Homes
Nearby Sold Comparables
Contact Agent
Listing Provided By
RE/MAX All Pro









