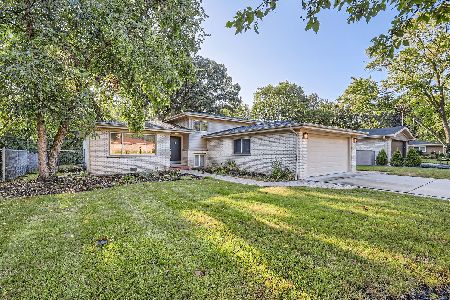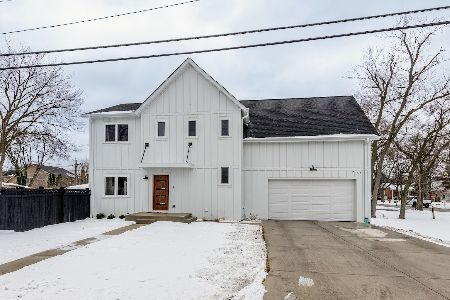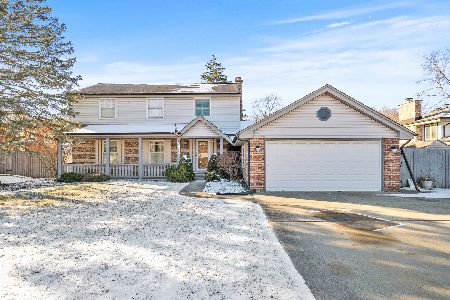175 Central Avenue, Wood Dale, Illinois 60191
$302,000
|
Sold
|
|
| Status: | Closed |
| Sqft: | 2,400 |
| Cost/Sqft: | $129 |
| Beds: | 3 |
| Baths: | 3 |
| Year Built: | 1957 |
| Property Taxes: | $7,595 |
| Days On Market: | 2502 |
| Lot Size: | 0,42 |
Description
A CHALET TO CALL HOME! DRAMATIC ENTRY! OPEN CONCEPT GREAT ROOM. KITCHEN IS A CHEFS DREAM.BEAUTIFUL HARDWOOD FLOORING. STONE FIREPLACE. GORGEOUS CABINETRY, STAINLESS STEEL APPLIANCES. VAULTED CEILINGS, ABUNDANCE OF NATURAL LIGHT. CEILING FANS. ENORMOUS MASTER SUITE. NEWER ROOF, WINDOWS,FLOORING, FRONT DOOR, WASHER AND DRYER. WHOLE HOUSE FAN. HUGE STORAGE SHED. CIRCULAR DRIVEWAY. EXTRA DEEP SIDE DRIVE. PATIO. DECK. WONDERFUL BACKYARD, LOTS OF PERENNIALS. WALK TO TRAIN. BIKING TRAILS. GREAT SCHOOLS.
Property Specifics
| Single Family | |
| — | |
| — | |
| 1957 | |
| Partial | |
| — | |
| No | |
| 0.42 |
| Du Page | |
| — | |
| 0 / Not Applicable | |
| None | |
| Lake Michigan | |
| Sewer-Storm | |
| 10355829 | |
| 0315203005 |
Nearby Schools
| NAME: | DISTRICT: | DISTANCE: | |
|---|---|---|---|
|
Grade School
W A Johnson Elementary School |
2 | — | |
|
Middle School
Blackhawk Middle School |
2 | Not in DB | |
|
High School
Fenton High School |
100 | Not in DB | |
Property History
| DATE: | EVENT: | PRICE: | SOURCE: |
|---|---|---|---|
| 2 Aug, 2016 | Sold | $75,000 | MRED MLS |
| 5 Jul, 2016 | Under contract | $79,000 | MRED MLS |
| 14 Jun, 2016 | Listed for sale | $79,000 | MRED MLS |
| 23 Dec, 2016 | Sold | $275,000 | MRED MLS |
| 29 Oct, 2016 | Under contract | $298,000 | MRED MLS |
| — | Last price change | $300,000 | MRED MLS |
| 18 Jun, 2016 | Listed for sale | $300,000 | MRED MLS |
| 2 Jul, 2019 | Sold | $302,000 | MRED MLS |
| 29 Apr, 2019 | Under contract | $309,000 | MRED MLS |
| 25 Apr, 2019 | Listed for sale | $309,000 | MRED MLS |
Room Specifics
Total Bedrooms: 3
Bedrooms Above Ground: 3
Bedrooms Below Ground: 0
Dimensions: —
Floor Type: Hardwood
Dimensions: —
Floor Type: Hardwood
Full Bathrooms: 3
Bathroom Amenities: —
Bathroom in Basement: 0
Rooms: Great Room,Bonus Room
Basement Description: Unfinished,Exterior Access
Other Specifics
| 2 | |
| Block | |
| Concrete | |
| Deck, Patio | |
| — | |
| 100 X 181 | |
| — | |
| Full | |
| Vaulted/Cathedral Ceilings, Hardwood Floors, First Floor Bedroom, First Floor Laundry | |
| Range, Microwave, Dishwasher, Refrigerator, Washer, Dryer, Disposal, Trash Compactor, Stainless Steel Appliance(s) | |
| Not in DB | |
| Sidewalks, Street Lights, Street Paved | |
| — | |
| — | |
| Wood Burning |
Tax History
| Year | Property Taxes |
|---|---|
| 2016 | $2,066 |
| 2016 | $7,030 |
| 2019 | $7,595 |
Contact Agent
Nearby Similar Homes
Nearby Sold Comparables
Contact Agent
Listing Provided By
Keller Williams Experience










