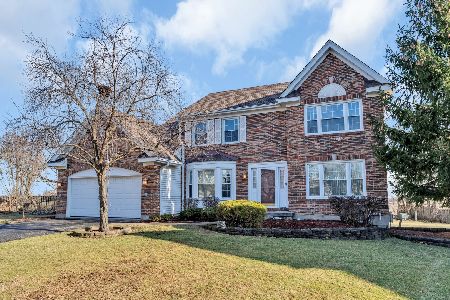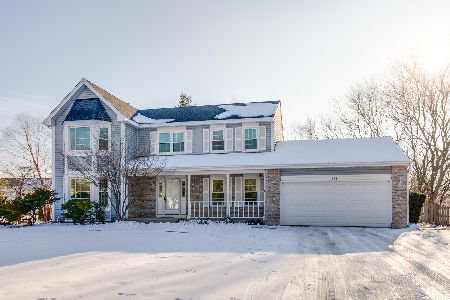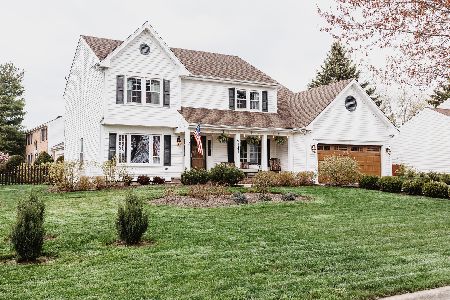175 Quail Haven Court, Gurnee, Illinois 60031
$325,000
|
Sold
|
|
| Status: | Closed |
| Sqft: | 0 |
| Cost/Sqft: | — |
| Beds: | 4 |
| Baths: | 3 |
| Year Built: | 1990 |
| Property Taxes: | $6,979 |
| Days On Market: | 6186 |
| Lot Size: | 0,00 |
Description
Beautifully maintained home w/ bright and open flr plan on cul-de-sac. Screened in front porch leads to 2-story foyer. 2-story family rm w/ floor-to-ceiling fireplace. Cheerful kitchen w/ bayed eating area. Huge wrap around deck overlooks spacious yard. First floor den and laundry/mud rm. Spacious bedrooms including master suite w/ large walk-in & private bath. Partially finished basement w/ large rec area & storage.
Property Specifics
| Single Family | |
| — | |
| Traditional | |
| 1990 | |
| Full | |
| — | |
| No | |
| — |
| Lake | |
| Southridge | |
| 175 / Annual | |
| Insurance | |
| Lake Michigan,Public | |
| Public Sewer, Sewer-Storm | |
| 07144681 | |
| 07213050230000 |
Property History
| DATE: | EVENT: | PRICE: | SOURCE: |
|---|---|---|---|
| 29 May, 2009 | Sold | $325,000 | MRED MLS |
| 30 Mar, 2009 | Under contract | $345,000 | MRED MLS |
| 24 Feb, 2009 | Listed for sale | $345,000 | MRED MLS |
Room Specifics
Total Bedrooms: 4
Bedrooms Above Ground: 4
Bedrooms Below Ground: 0
Dimensions: —
Floor Type: Carpet
Dimensions: —
Floor Type: Carpet
Dimensions: —
Floor Type: Carpet
Full Bathrooms: 3
Bathroom Amenities: —
Bathroom in Basement: 0
Rooms: Den,Eating Area,Foyer,Gallery,Recreation Room,Screened Porch,Utility Room-1st Floor
Basement Description: Partially Finished
Other Specifics
| 2 | |
| Concrete Perimeter | |
| Asphalt | |
| Deck | |
| Cul-De-Sac | |
| 82X151 | |
| Full,Unfinished | |
| Full | |
| Vaulted/Cathedral Ceilings | |
| Range, Microwave, Dishwasher, Refrigerator, Washer, Dryer, Disposal | |
| Not in DB | |
| Sidewalks, Street Lights, Street Paved | |
| — | |
| — | |
| — |
Tax History
| Year | Property Taxes |
|---|---|
| 2009 | $6,979 |
Contact Agent
Nearby Similar Homes
Nearby Sold Comparables
Contact Agent
Listing Provided By
RE/MAX Suburban










