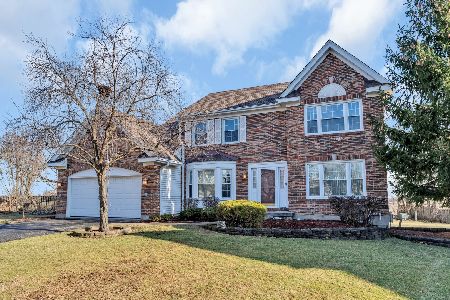6139 Indian Trail Road, Gurnee, Illinois 60031
$295,000
|
Sold
|
|
| Status: | Closed |
| Sqft: | 2,320 |
| Cost/Sqft: | $129 |
| Beds: | 4 |
| Baths: | 3 |
| Year Built: | 1989 |
| Property Taxes: | $8,618 |
| Days On Market: | 2792 |
| Lot Size: | 0,29 |
Description
Perfectly maintained home in Southridge! Bright and open floor plan boasting gleaming hardwood flooring (2015) , NEWER air conditioner and furnace (2015), NEWER granite counters in the kitchen and master bath (2016), updated master bath (2017) and MORE! Formal living and dining rooms. Chef's kitchen offers a center island with breakfast bar, stainless steel appliances (refrigerator, stove and microwave), custom backsplash and a sunny eating area with a sliding glass door leading to the NEWER patio (2016). Open to the kitchen; the family room includes a wall of windows overlooking the backyard, cozy fireplace and access to the living room. Master bedroom features crown molding, walk-in closet and master bath with double bowl vanity, soaking tub and separate shower. Three additional bedrooms and a full bathroom complete the second floor. For added living space; the finished basement offers you recessed lighting and storage. Enjoy the outdoors on the patio overlooking the manicured yard.
Property Specifics
| Single Family | |
| — | |
| Traditional | |
| 1989 | |
| Partial | |
| — | |
| No | |
| 0.29 |
| Lake | |
| Southridge | |
| 225 / Annual | |
| Other | |
| Public | |
| Public Sewer | |
| 09982201 | |
| 07213050250000 |
Nearby Schools
| NAME: | DISTRICT: | DISTANCE: | |
|---|---|---|---|
|
Grade School
Woodland Elementary School |
50 | — | |
|
Middle School
Woodland Middle School |
50 | Not in DB | |
|
High School
Warren Township High School |
121 | Not in DB | |
Property History
| DATE: | EVENT: | PRICE: | SOURCE: |
|---|---|---|---|
| 14 Sep, 2018 | Sold | $295,000 | MRED MLS |
| 3 Aug, 2018 | Under contract | $300,000 | MRED MLS |
| — | Last price change | $317,500 | MRED MLS |
| 12 Jun, 2018 | Listed for sale | $329,500 | MRED MLS |
Room Specifics
Total Bedrooms: 4
Bedrooms Above Ground: 4
Bedrooms Below Ground: 0
Dimensions: —
Floor Type: Carpet
Dimensions: —
Floor Type: Carpet
Dimensions: —
Floor Type: Wood Laminate
Full Bathrooms: 3
Bathroom Amenities: Separate Shower,Double Sink,Soaking Tub
Bathroom in Basement: 0
Rooms: Eating Area,Recreation Room,Game Room
Basement Description: Finished
Other Specifics
| 2 | |
| Concrete Perimeter | |
| Asphalt | |
| Patio, Storms/Screens | |
| Landscaped | |
| 94X139X69X65X105 | |
| — | |
| Full | |
| Hardwood Floors, First Floor Laundry | |
| Double Oven, Microwave, Dishwasher, Refrigerator, Washer, Dryer, Disposal, Cooktop | |
| Not in DB | |
| Sidewalks, Street Lights, Street Paved | |
| — | |
| — | |
| Gas Log |
Tax History
| Year | Property Taxes |
|---|---|
| 2018 | $8,618 |
Contact Agent
Nearby Similar Homes
Nearby Sold Comparables
Contact Agent
Listing Provided By
RE/MAX Suburban








