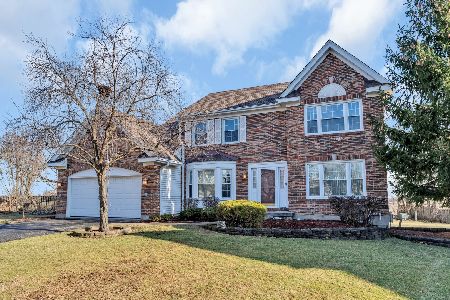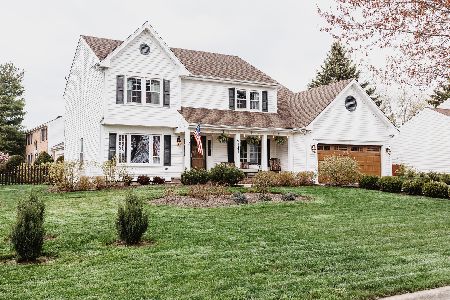6143 Indian Trail Road, Gurnee, Illinois 60031
$300,000
|
Sold
|
|
| Status: | Closed |
| Sqft: | 2,366 |
| Cost/Sqft: | $131 |
| Beds: | 4 |
| Baths: | 3 |
| Year Built: | 1989 |
| Property Taxes: | $8,547 |
| Days On Market: | 2887 |
| Lot Size: | 0,28 |
Description
Absolutely Stunning Westbrook Model Nestled In The Quiet Community of Southridge! Professionally Landscaped Entry Leads You Into Your Open Floor Plan Concept With Gleaming Hardwood Floors Adding Elegance and Style! Formal Dining is Right Around The Corner With Quick Access To Your Gourmet Kitchen For The Big Or Small Gatherings. Cozy Up By The Wood Burning Fireplace And Relax In Your Spacious Family Room With Multiple Views Of The Yard, Large Entertaining Deck, And Pool! Plush Carpet Leads Upstairs To 4 Bedrooms With Plenty Of Private Space For Everyone and Tastefully Updated Bathrooms. Retreat Downstairs To Your Lower Level Bonus Room For Extra Space For Guests and Family Alike! With A Private Park Close By, Easy Access To I94, Metra Line Close, Top Rated Schools, Shopping, and Home Warranty Included, This Home Will Not Last! Set Your Appointment Today!
Property Specifics
| Single Family | |
| — | |
| Traditional | |
| 1989 | |
| Partial | |
| WESTBROOK | |
| No | |
| 0.28 |
| Lake | |
| Southridge | |
| 300 / Annual | |
| Other | |
| Public | |
| Sewer-Storm | |
| 09877749 | |
| 07213050240000 |
Nearby Schools
| NAME: | DISTRICT: | DISTANCE: | |
|---|---|---|---|
|
Grade School
Woodland Elementary School |
50 | — | |
|
Middle School
Woodland Middle School |
50 | Not in DB | |
|
High School
Warren Township High School |
121 | Not in DB | |
Property History
| DATE: | EVENT: | PRICE: | SOURCE: |
|---|---|---|---|
| 16 Aug, 2011 | Sold | $236,000 | MRED MLS |
| 28 Feb, 2011 | Under contract | $255,000 | MRED MLS |
| — | Last price change | $275,000 | MRED MLS |
| 1 Nov, 2010 | Listed for sale | $275,000 | MRED MLS |
| 25 Apr, 2018 | Sold | $300,000 | MRED MLS |
| 12 Mar, 2018 | Under contract | $309,900 | MRED MLS |
| 8 Mar, 2018 | Listed for sale | $309,900 | MRED MLS |
Room Specifics
Total Bedrooms: 4
Bedrooms Above Ground: 4
Bedrooms Below Ground: 0
Dimensions: —
Floor Type: Carpet
Dimensions: —
Floor Type: Carpet
Dimensions: —
Floor Type: Carpet
Full Bathrooms: 3
Bathroom Amenities: Separate Shower,Double Sink,Soaking Tub
Bathroom in Basement: 0
Rooms: Sitting Room,Utility Room-1st Floor,Foyer,Bonus Room
Basement Description: Finished
Other Specifics
| 2 | |
| Concrete Perimeter | |
| Asphalt | |
| Deck, Above Ground Pool | |
| Corner Lot,Landscaped | |
| 87X128X100X139 | |
| Unfinished | |
| Full | |
| Hardwood Floors, First Floor Laundry | |
| Double Oven, Microwave, Dishwasher, Refrigerator, Washer, Dryer, Disposal | |
| Not in DB | |
| Street Lights, Street Paved | |
| — | |
| — | |
| Wood Burning, Gas Starter |
Tax History
| Year | Property Taxes |
|---|---|
| 2011 | $6,840 |
| 2018 | $8,547 |
Contact Agent
Nearby Similar Homes
Nearby Sold Comparables
Contact Agent
Listing Provided By
RE/MAX Center









