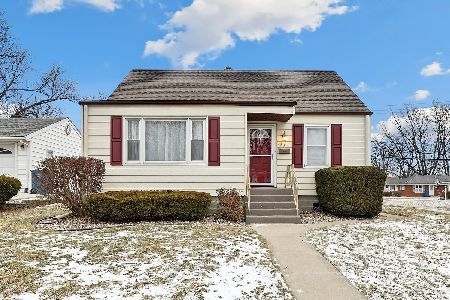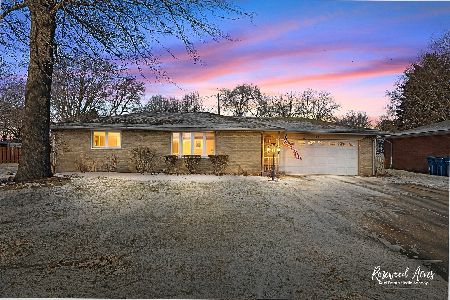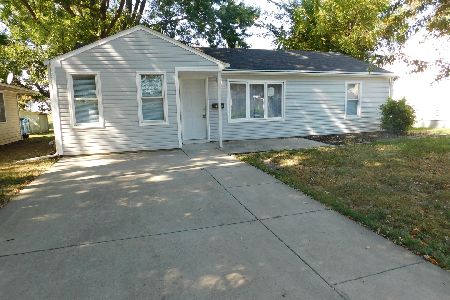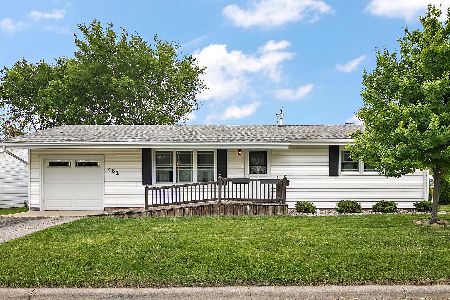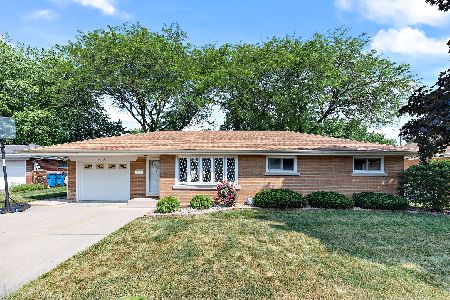175 Stockton Heights Drive, Bourbonnais, Illinois 60914
$134,900
|
Sold
|
|
| Status: | Closed |
| Sqft: | 1,090 |
| Cost/Sqft: | $124 |
| Beds: | 2 |
| Baths: | 3 |
| Year Built: | 1956 |
| Property Taxes: | $2,725 |
| Days On Market: | 2352 |
| Lot Size: | 0,24 |
Description
Very well maintained all brick ranch in Bourbonnais. The living rooms welcomes you with 2 large picture windows letting in wonderful light. Kitchen features all new slate appliances, pantry and plenty of counter space open to the dining room. Recently renovated full bath and 1/2 bath on the main level. Full finished basement provides family room, another bedroom and office or rec area plus full bath and laundry room. Interior and garage access to the basement. This home has plenty of storage! Concrete patio out back with shed and fenced.. however yard extends past the fenced in area. Heated 2.5 car garage w/ pull down stairs to attic. Make this beauty yours today!
Property Specifics
| Single Family | |
| — | |
| Ranch | |
| 1956 | |
| Full | |
| — | |
| No | |
| 0.24 |
| Kankakee | |
| — | |
| 0 / Not Applicable | |
| None | |
| Public | |
| Public Sewer | |
| 10487268 | |
| 17091930201800 |
Property History
| DATE: | EVENT: | PRICE: | SOURCE: |
|---|---|---|---|
| 24 Sep, 2019 | Sold | $134,900 | MRED MLS |
| 18 Aug, 2019 | Under contract | $134,900 | MRED MLS |
| 16 Aug, 2019 | Listed for sale | $134,900 | MRED MLS |
Room Specifics
Total Bedrooms: 3
Bedrooms Above Ground: 2
Bedrooms Below Ground: 1
Dimensions: —
Floor Type: Carpet
Dimensions: —
Floor Type: Carpet
Full Bathrooms: 3
Bathroom Amenities: —
Bathroom in Basement: 1
Rooms: Recreation Room
Basement Description: Finished
Other Specifics
| 2.5 | |
| Block | |
| Concrete | |
| Patio, Porch | |
| Fenced Yard | |
| 99.85X94X100X98 | |
| — | |
| None | |
| First Floor Bedroom, First Floor Full Bath | |
| Range, Microwave, Dishwasher, Refrigerator, Freezer, Washer, Dryer, Disposal | |
| Not in DB | |
| — | |
| — | |
| — | |
| — |
Tax History
| Year | Property Taxes |
|---|---|
| 2019 | $2,725 |
Contact Agent
Nearby Similar Homes
Nearby Sold Comparables
Contact Agent
Listing Provided By
McColly Bennett Real Estate

