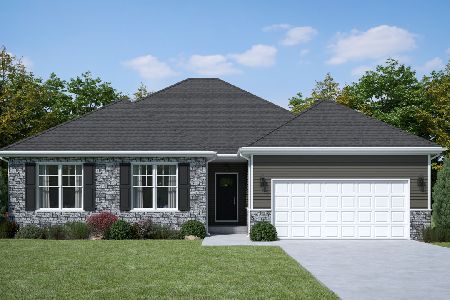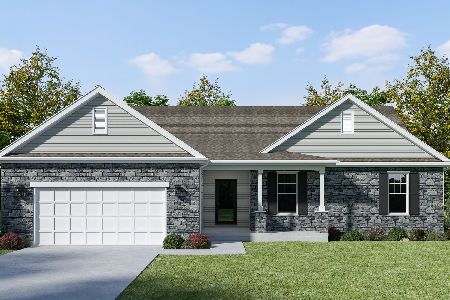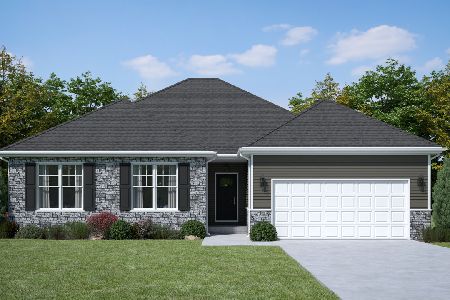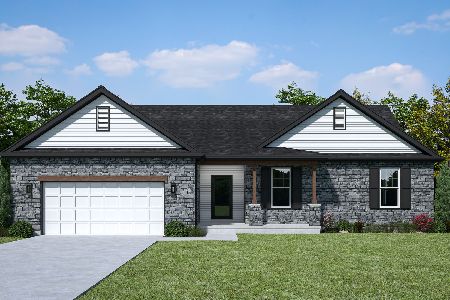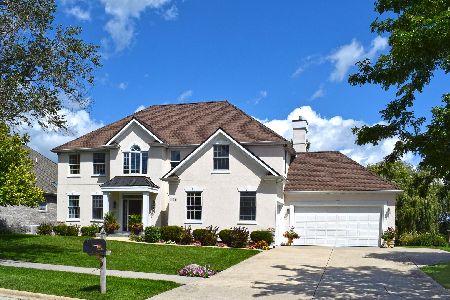175 Tygert Lane, Dekalb, Illinois 60115
$285,000
|
Sold
|
|
| Status: | Closed |
| Sqft: | 2,640 |
| Cost/Sqft: | $114 |
| Beds: | 4 |
| Baths: | 4 |
| Year Built: | 2002 |
| Property Taxes: | $9,622 |
| Days On Market: | 3792 |
| Lot Size: | 0,00 |
Description
Expect to be Impressed with This Stunning All Brick Brick Custom Ranch with Finished English Bsmt. Gorgeous Corner Lot w/Creek and Pond View! Grand Entrance has Foyer w/Pillars, 9' Ceilings, Pella Windows w/Blinds, Brazilian Cherry Floors, Solid Cherry Doors/Trim Thru-out, Built-In Desk, Stellar Kitchen w/Granite Countertops and Backsplash, Cherry Cabinets w/Pull-Outs, Several w/Glass Fronts, Island, Butlers Pantry w/Sink and Wine Rack, All SS Appliances, Dining Area w/Sliding Glass Doors to Beautiful Brick Patio Great for Entertaining, Living Room w/Built-In Entertainment Center and Granite Fireplace, Huge Master Suite w/Sitting Room, French Doors, Walk-In Closet and Private Floor to Ceiling Tiled Luxury Master Bath, Jetted Tub, Sep. Shower and Double Granite Vanity, Granite/Tile in All Baths, 14' Dining Room w/Transom Windows 1st FL Laundry w/Sink and Cabinets and Fully Fin Bsmt has Family Rm w/Fireplace, Rec Room with Bar, 5th BR, Full Bath, And Game Room. This is a Wonderful Home!!
Property Specifics
| Single Family | |
| — | |
| Ranch | |
| 2002 | |
| Full,English | |
| RANCH | |
| Yes | |
| — |
| De Kalb | |
| Bridges Of Rivermist | |
| 207 / Quarterly | |
| Other | |
| Public | |
| Public Sewer | |
| 09041853 | |
| 0802350016 |
Property History
| DATE: | EVENT: | PRICE: | SOURCE: |
|---|---|---|---|
| 31 May, 2012 | Sold | $220,000 | MRED MLS |
| 17 Apr, 2012 | Under contract | $260,000 | MRED MLS |
| — | Last price change | $329,000 | MRED MLS |
| 11 Apr, 2012 | Listed for sale | $329,000 | MRED MLS |
| 11 Jan, 2016 | Sold | $285,000 | MRED MLS |
| 7 Dec, 2015 | Under contract | $299,900 | MRED MLS |
| — | Last price change | $309,900 | MRED MLS |
| 17 Sep, 2015 | Listed for sale | $309,900 | MRED MLS |
Room Specifics
Total Bedrooms: 5
Bedrooms Above Ground: 4
Bedrooms Below Ground: 1
Dimensions: —
Floor Type: Hardwood
Dimensions: —
Floor Type: Hardwood
Dimensions: —
Floor Type: Hardwood
Dimensions: —
Floor Type: —
Full Bathrooms: 4
Bathroom Amenities: Whirlpool,Separate Shower,Double Sink
Bathroom in Basement: 1
Rooms: Bedroom 5,Foyer,Game Room,Recreation Room
Basement Description: Finished
Other Specifics
| 3 | |
| Concrete Perimeter | |
| Concrete | |
| Patio | |
| Corner Lot,Irregular Lot,Landscaped,Stream(s),Water View | |
| 91X149X68X147 | |
| — | |
| Full | |
| Vaulted/Cathedral Ceilings, Bar-Dry, Hardwood Floors, First Floor Bedroom, First Floor Laundry, First Floor Full Bath | |
| Range, Microwave, Dishwasher, Disposal | |
| Not in DB | |
| Sidewalks, Street Lights, Street Paved | |
| — | |
| — | |
| Wood Burning, Gas Log |
Tax History
| Year | Property Taxes |
|---|---|
| 2012 | $9,264 |
| 2016 | $9,622 |
Contact Agent
Nearby Similar Homes
Nearby Sold Comparables
Contact Agent
Listing Provided By
RE/MAX Experience

