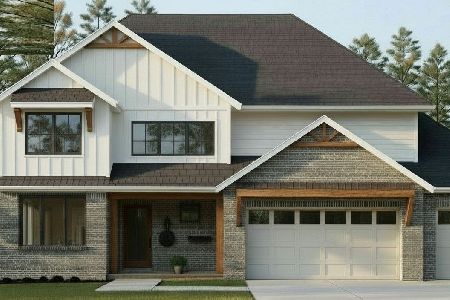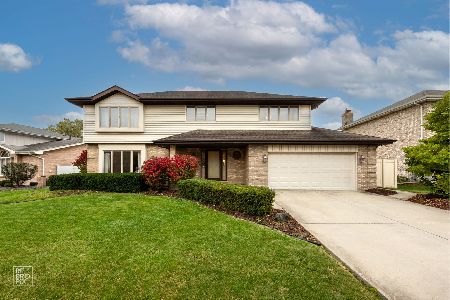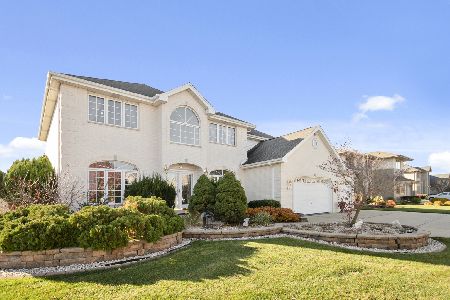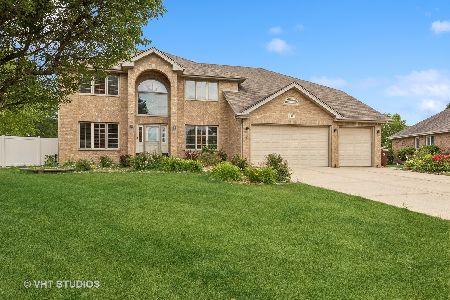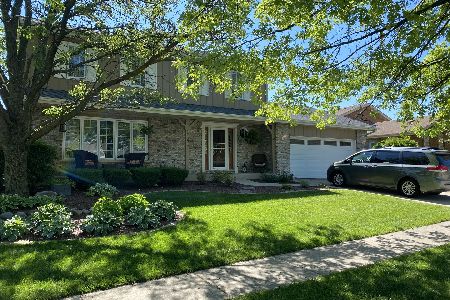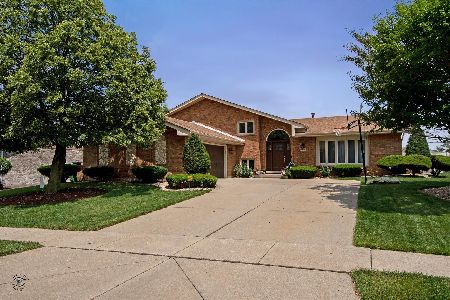17505 Navajo Trce, Tinley Park, Illinois 60477
$370,000
|
Sold
|
|
| Status: | Closed |
| Sqft: | 2,346 |
| Cost/Sqft: | $162 |
| Beds: | 3 |
| Baths: | 2 |
| Year Built: | 2002 |
| Property Taxes: | $9,795 |
| Days On Market: | 2022 |
| Lot Size: | 0,37 |
Description
CUSTOM MAINTENANCE-FREE BRICK RANCH Lovingly Maintained By Original Owners Since 2002 in Tinley Park's Pottawatomie Subdivision! This Home Features an Open Floor Plan Designed For Easy Living and Entertaining. Entering the Foyer to the Left the Formal Dining Room Flows into the Majestic Great Room/ Family Room with a Fireplace Perfect for Cozy Winter Nights. Adjacent Spacious Kitchen with Newer Stainless Steel Appliances, Breakfast Bar and Dining Area With Patio Doors Overlooking the Patio and Yard. A Walk-in Pantry is There for Additional Storage and Convenience. To the Right Side of the Foyer There are 2 Bedrooms, a Full Guest Bathroom and French Doors opening to a Study. The Large Master Bedroom is on the Opposite Side of the House for Privacy and Boasts a Tray Ceiling, and L-Shaped Walk-in Closet Plus Master Bath with a Separate Shower. A 1st Floor Laundry Room with Sink is Close By. The Full Unfinished Basement is Just Waiting for Your Finishing Touches or Extra Storage. Solid 6-Panel Doors, Hardwood Floors, 3-1/2" inch Trim Throughout, Custom Pleated Shades, Stainless Steel Appliances, 6 Ceiling Fans, & UP Lighting on Outside Trees Are Some Special Features. New Carpeting in Great Room-2019. Water Heater 4 Yrs Old. The Brick Paver Patio is 20'x35' and Overlooks the Beautiful Fenced Yard with In-Ground Sprinkler System and Shed. Just Down the Street From the Metra, Library, Restaurants, Shopping and Recreation Center. UNIQUE TRUE RANCH Perfect For Your Buyer - TurnKey Condition!!
Property Specifics
| Single Family | |
| — | |
| Ranch | |
| 2002 | |
| Full | |
| RANCH | |
| No | |
| 0.37 |
| Cook | |
| Pottawatomie | |
| — / Not Applicable | |
| None | |
| Lake Michigan | |
| Public Sewer | |
| 10727241 | |
| 27352120080000 |
Nearby Schools
| NAME: | DISTRICT: | DISTANCE: | |
|---|---|---|---|
|
High School
Victor J Andrew High School |
230 | Not in DB | |
Property History
| DATE: | EVENT: | PRICE: | SOURCE: |
|---|---|---|---|
| 26 Jun, 2020 | Sold | $370,000 | MRED MLS |
| 4 Jun, 2020 | Under contract | $379,900 | MRED MLS |
| 28 May, 2020 | Listed for sale | $379,900 | MRED MLS |
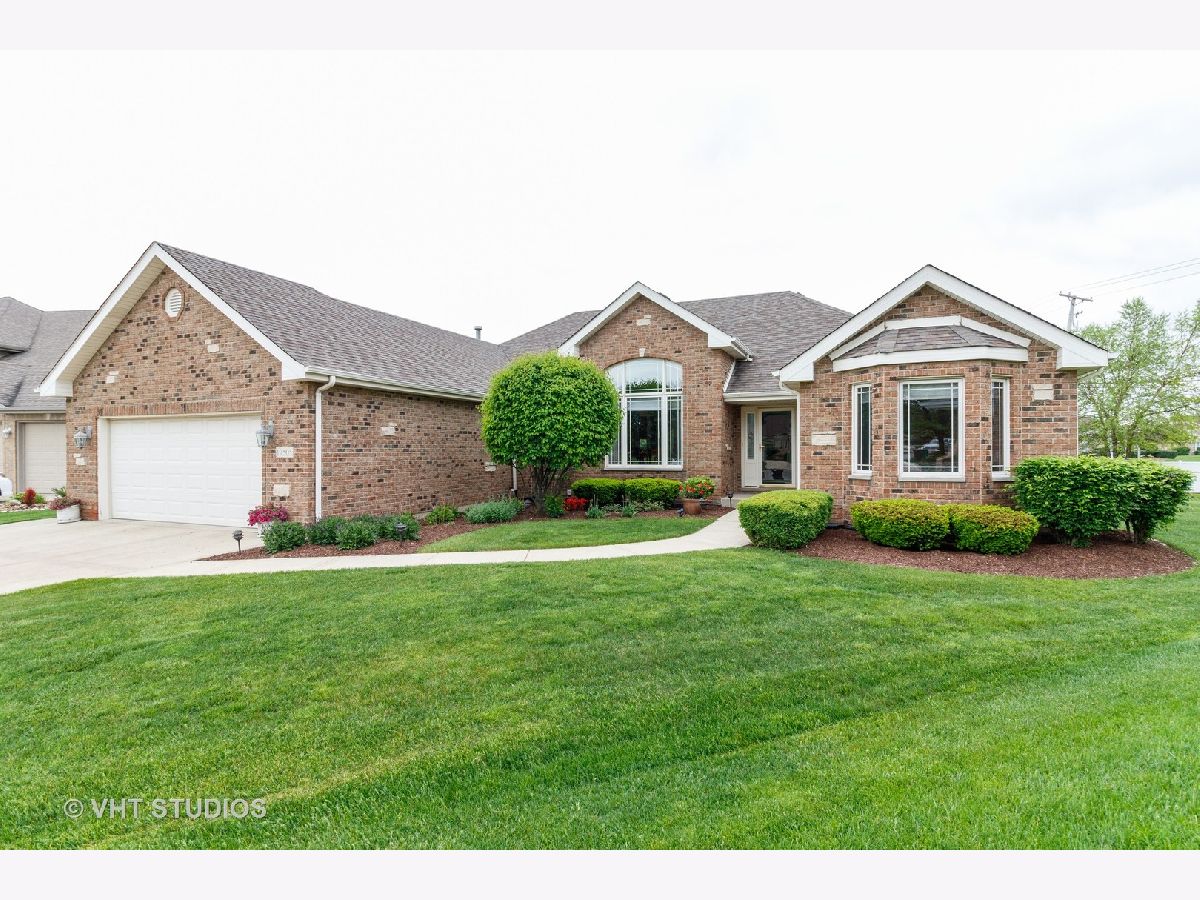
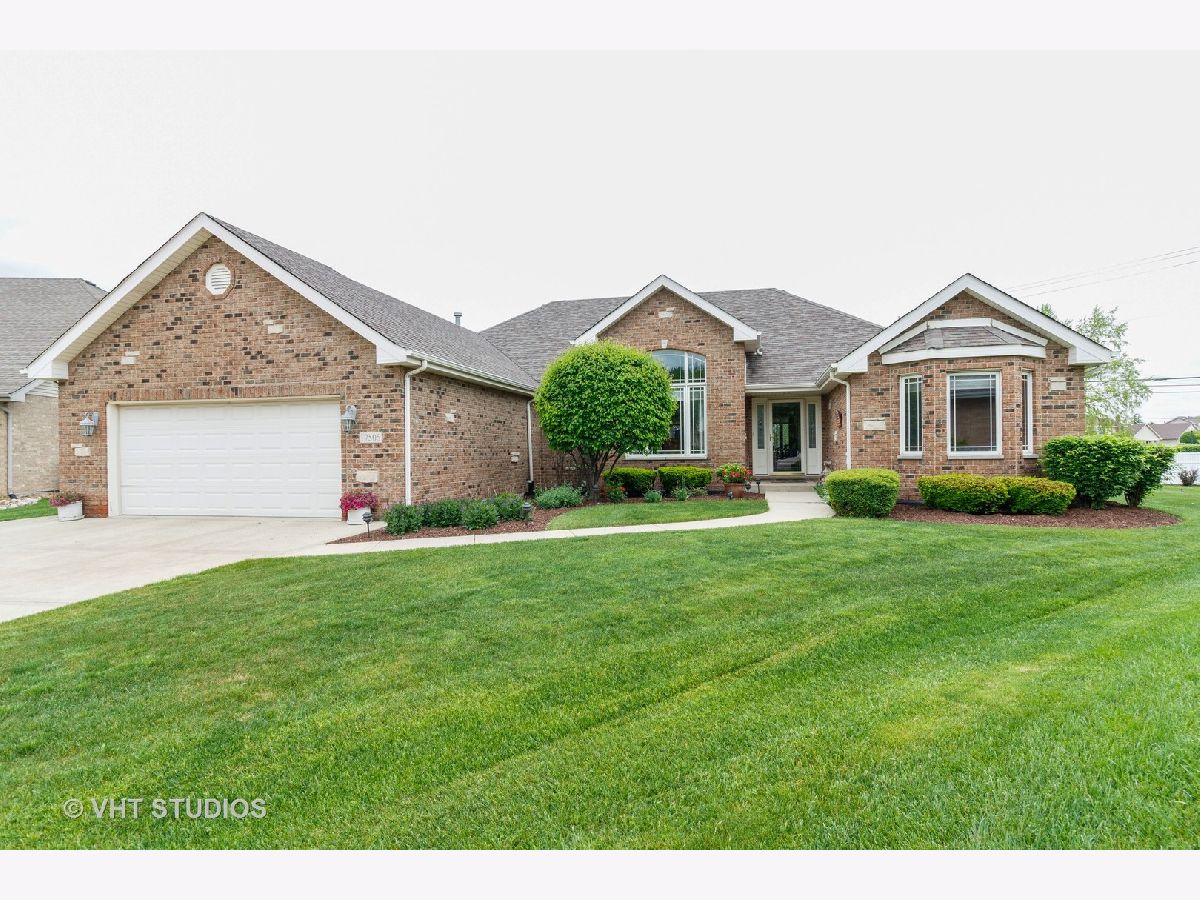
















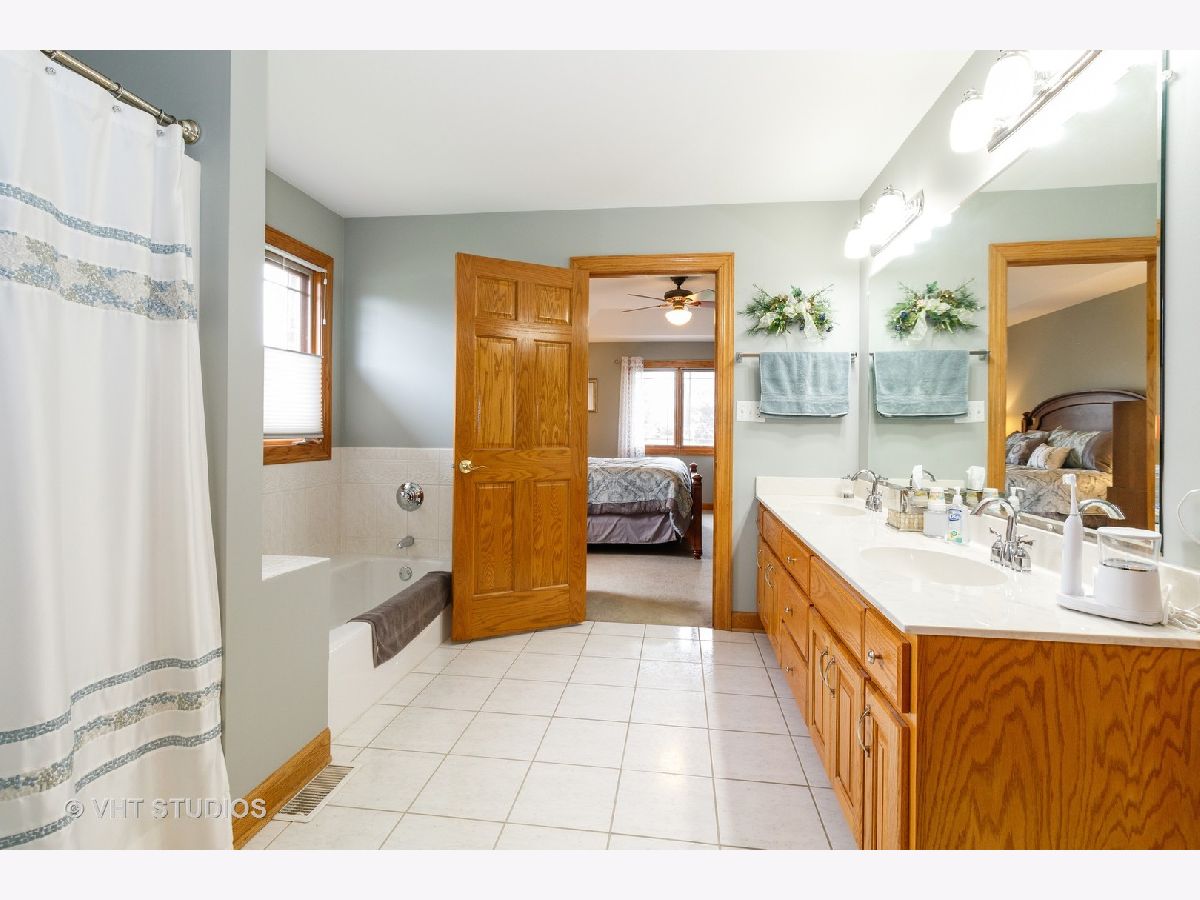







Room Specifics
Total Bedrooms: 3
Bedrooms Above Ground: 3
Bedrooms Below Ground: 0
Dimensions: —
Floor Type: Carpet
Dimensions: —
Floor Type: Carpet
Full Bathrooms: 2
Bathroom Amenities: Separate Shower,Double Sink
Bathroom in Basement: 0
Rooms: Study
Basement Description: Unfinished
Other Specifics
| 2 | |
| — | |
| Concrete | |
| Brick Paver Patio, Storms/Screens | |
| Cul-De-Sac,Fenced Yard | |
| 31X159X83X102X157 | |
| — | |
| Full | |
| Vaulted/Cathedral Ceilings, Hardwood Floors, First Floor Bedroom, First Floor Laundry, First Floor Full Bath, Walk-In Closet(s) | |
| Range, Microwave, Dishwasher, Refrigerator, Washer, Dryer, Disposal, Stainless Steel Appliance(s) | |
| Not in DB | |
| Curbs, Sidewalks, Street Lights, Street Paved | |
| — | |
| — | |
| Gas Log |
Tax History
| Year | Property Taxes |
|---|---|
| 2020 | $9,795 |
Contact Agent
Nearby Similar Homes
Nearby Sold Comparables
Contact Agent
Listing Provided By
Classic Realty Group, Inc.


