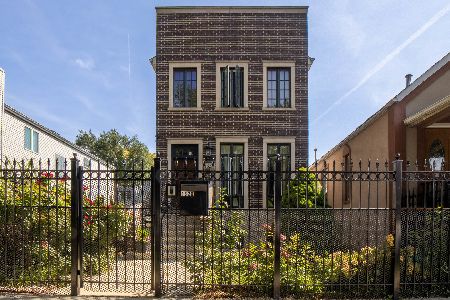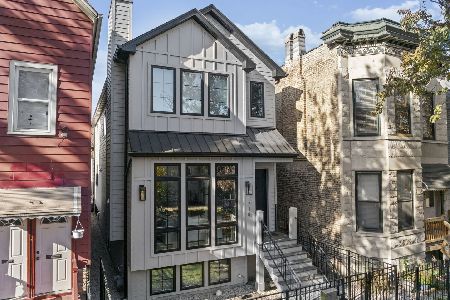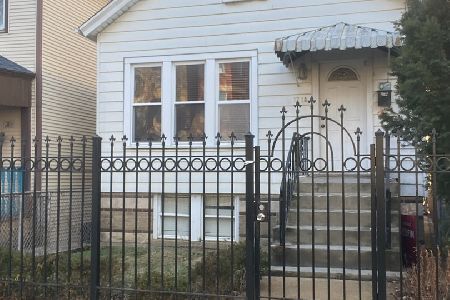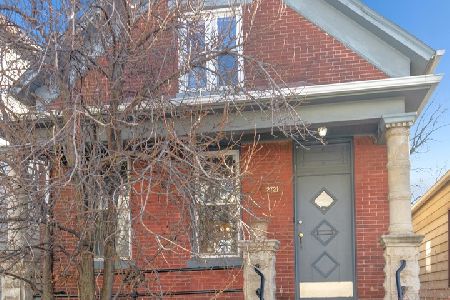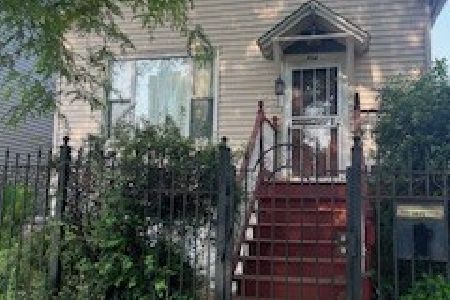1751 Talman Avenue, West Town, Chicago, Illinois 60647
$897,500
|
Sold
|
|
| Status: | Closed |
| Sqft: | 3,500 |
| Cost/Sqft: | $264 |
| Beds: | 4 |
| Baths: | 4 |
| Year Built: | — |
| Property Taxes: | $15,818 |
| Days On Market: | 1376 |
| Lot Size: | 0,07 |
Description
Spacious and EXTRA WIDE 4 bedroom, 3.1 bathroom SINGLE FAMILY HOME on a tree-lined street in the heart of West Bucktown moments away from the 606 trail! This home delivers 3,500 square feet of sun-filled space across a thoughtfully planned ultra-functional floorplan. The main level features a formal living/dining room with fireplace, crown molding, and large windows overlooking the tree-lined street. Beautiful hardwood floors lead to the chef's kitchen with granite countertops, stainless steel appliances, mosaic tile backsplash, abundant cabinetry, and breakfast bar with seating. The kitchen flows seamlessly to the family room with surround sound and sliding glass doors leading to a large rear deck with outdoor speakers, perfect for summer entertaining. The second level offers 3 bedrooms, including the private primary suite with skylights, vaulted ceilings, dual walk-in closets, private balcony, and luxurious en-suite bath with dual vanity, separate shower, and whirlpool. Two additional bedrooms and a full bathroom complete the second level. Downstairs, the lower level features a recreation room with a second fireplace, 4th bedroom, full bath, storage room, and laundry room with utility sink. Additional features include: a 1.5-car detached garage, WiFi thermostat, custom closet shelving, surround sound wired for stereo, and CAT5. FABULOUS LOCATION near the 606, the CTA Blue Line, multiple bus lines, Metra trains, parks, and all of the restaurants, nightlife, and shops that Bucktown and Wicker Park have to offer!
Property Specifics
| Single Family | |
| — | |
| — | |
| — | |
| — | |
| — | |
| No | |
| 0.07 |
| Cook | |
| — | |
| 0 / Not Applicable | |
| — | |
| — | |
| — | |
| 11381946 | |
| 13364200040000 |
Nearby Schools
| NAME: | DISTRICT: | DISTANCE: | |
|---|---|---|---|
|
Grade School
Moos Elementary School |
299 | — | |
|
Middle School
Moos Elementary School |
299 | Not in DB | |
|
High School
Clemente Community Academy Senio |
299 | Not in DB | |
Property History
| DATE: | EVENT: | PRICE: | SOURCE: |
|---|---|---|---|
| 31 Aug, 2018 | Sold | $744,000 | MRED MLS |
| 5 Jul, 2018 | Under contract | $769,000 | MRED MLS |
| 19 Jun, 2018 | Listed for sale | $769,000 | MRED MLS |
| 19 Jul, 2022 | Sold | $897,500 | MRED MLS |
| 2 May, 2022 | Under contract | $925,000 | MRED MLS |
| 21 Apr, 2022 | Listed for sale | $925,000 | MRED MLS |
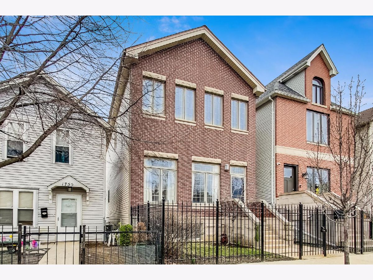
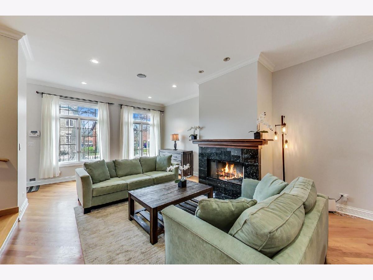
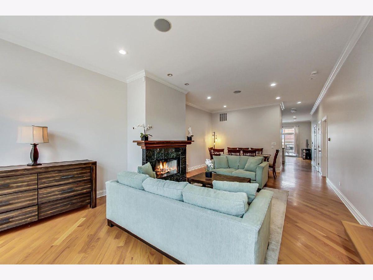
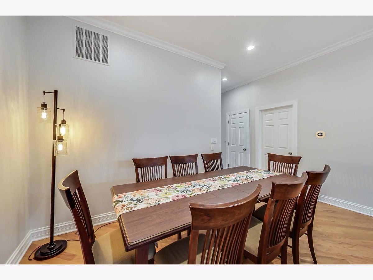
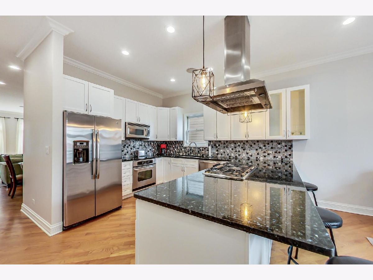
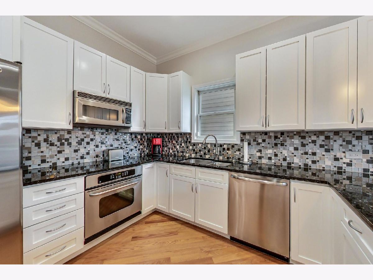
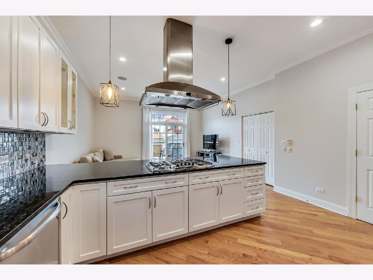
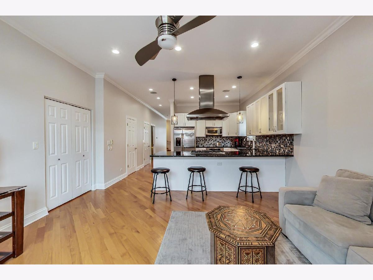
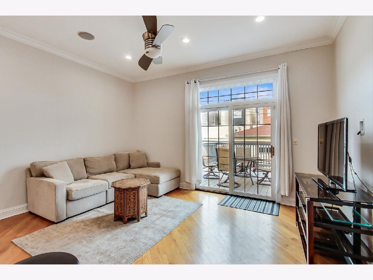
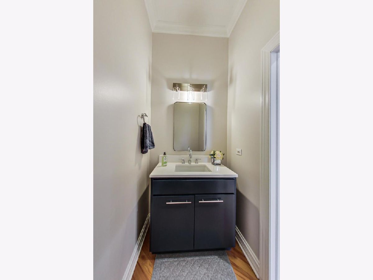
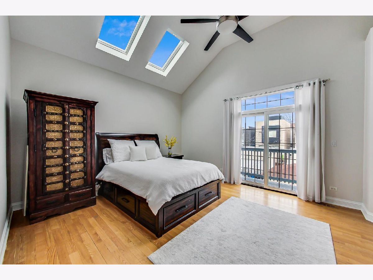
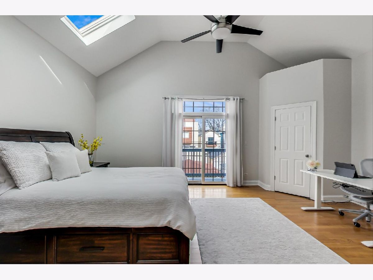
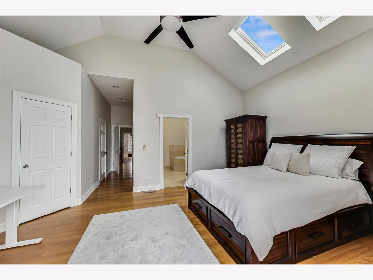
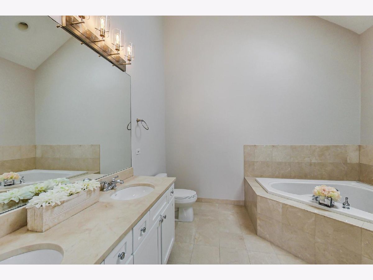
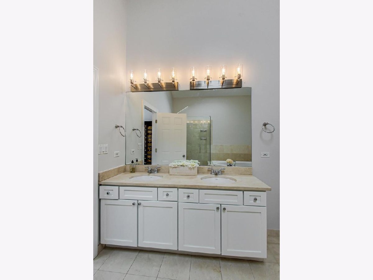
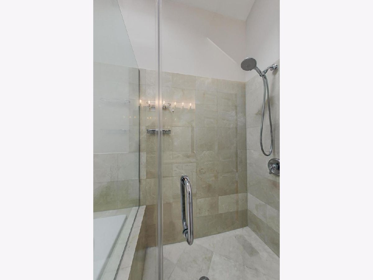
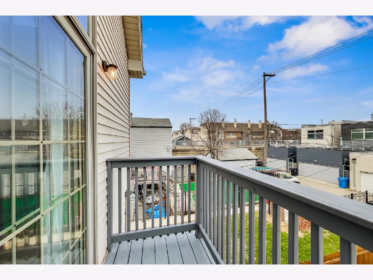
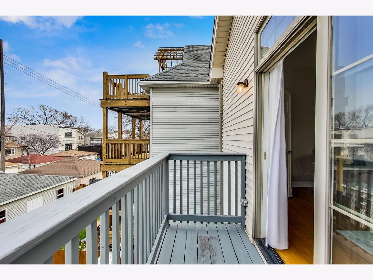
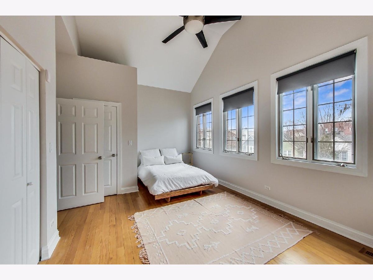
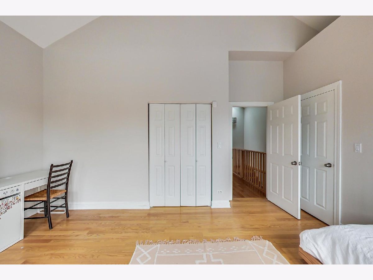
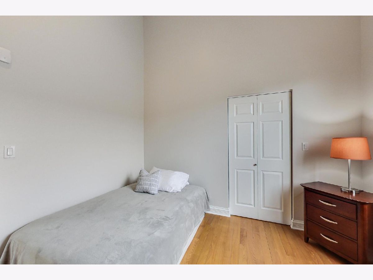
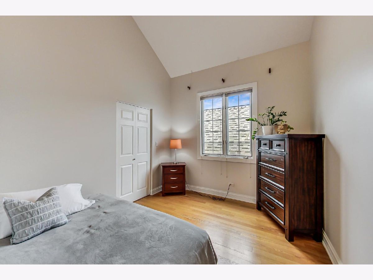
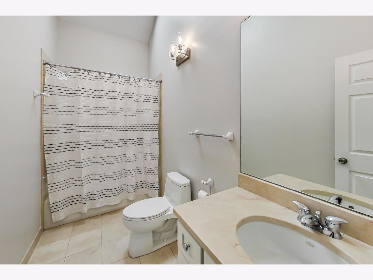
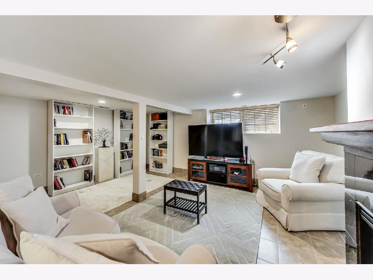
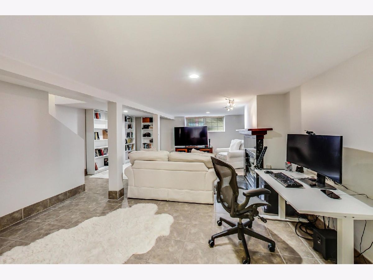
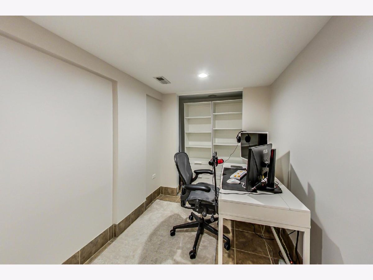
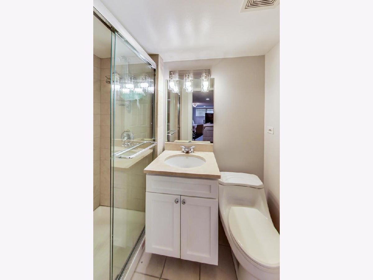
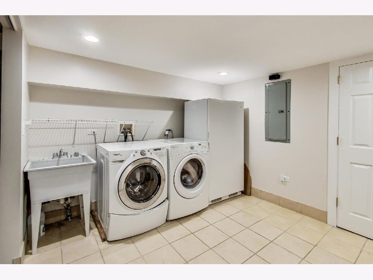
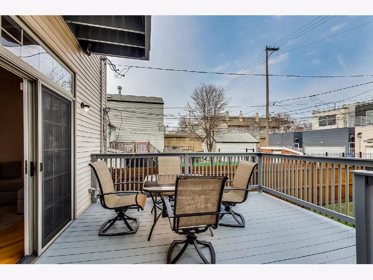
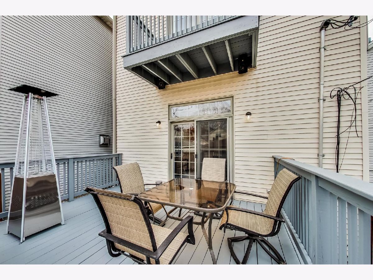
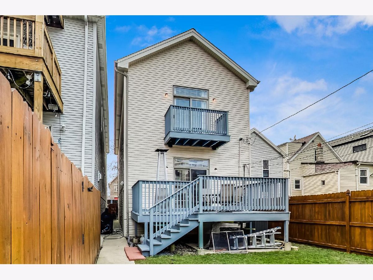
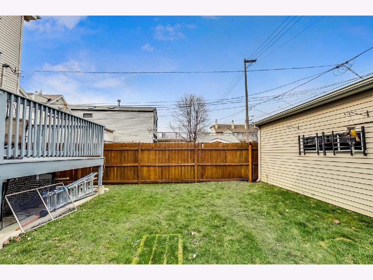
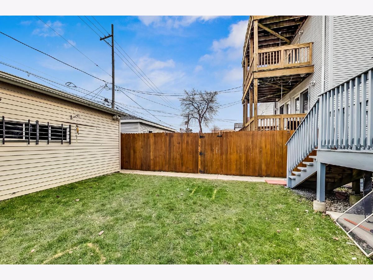
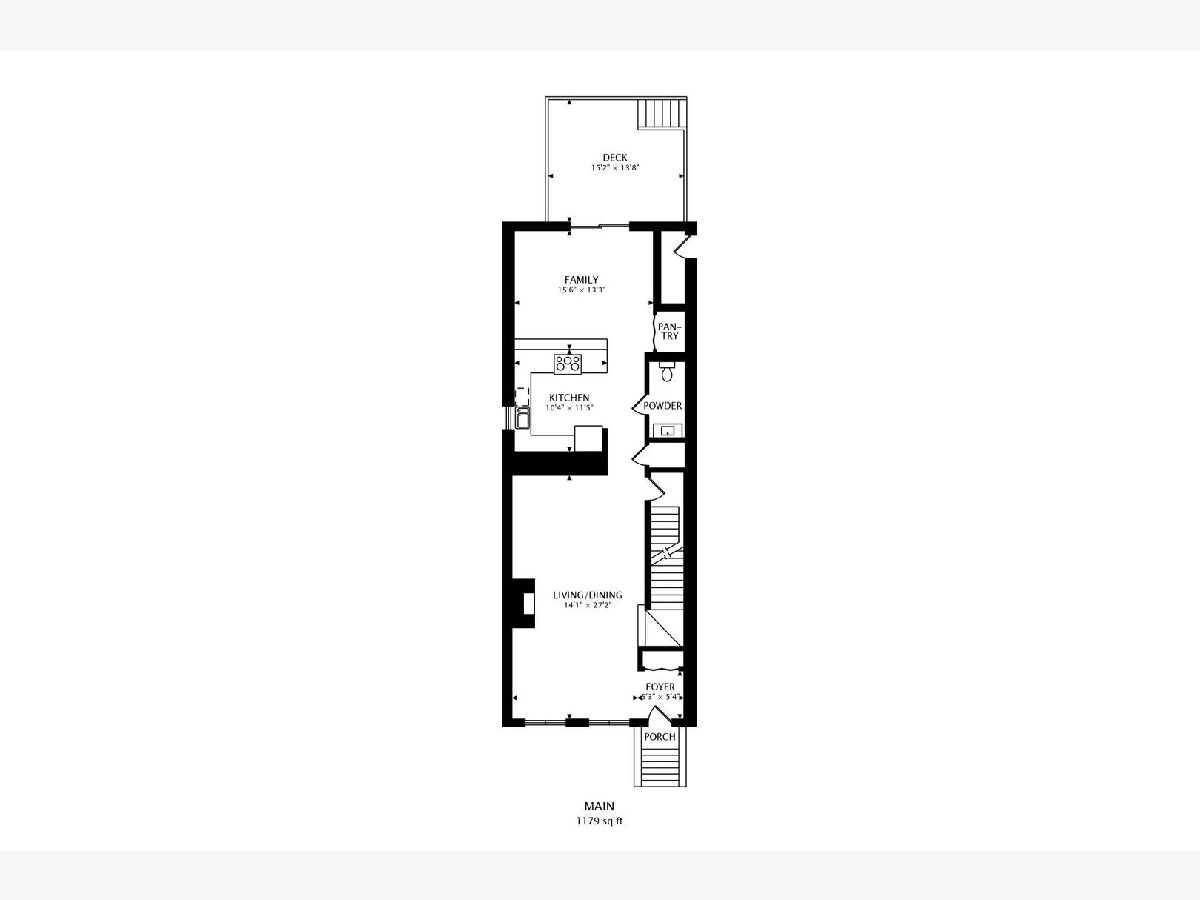
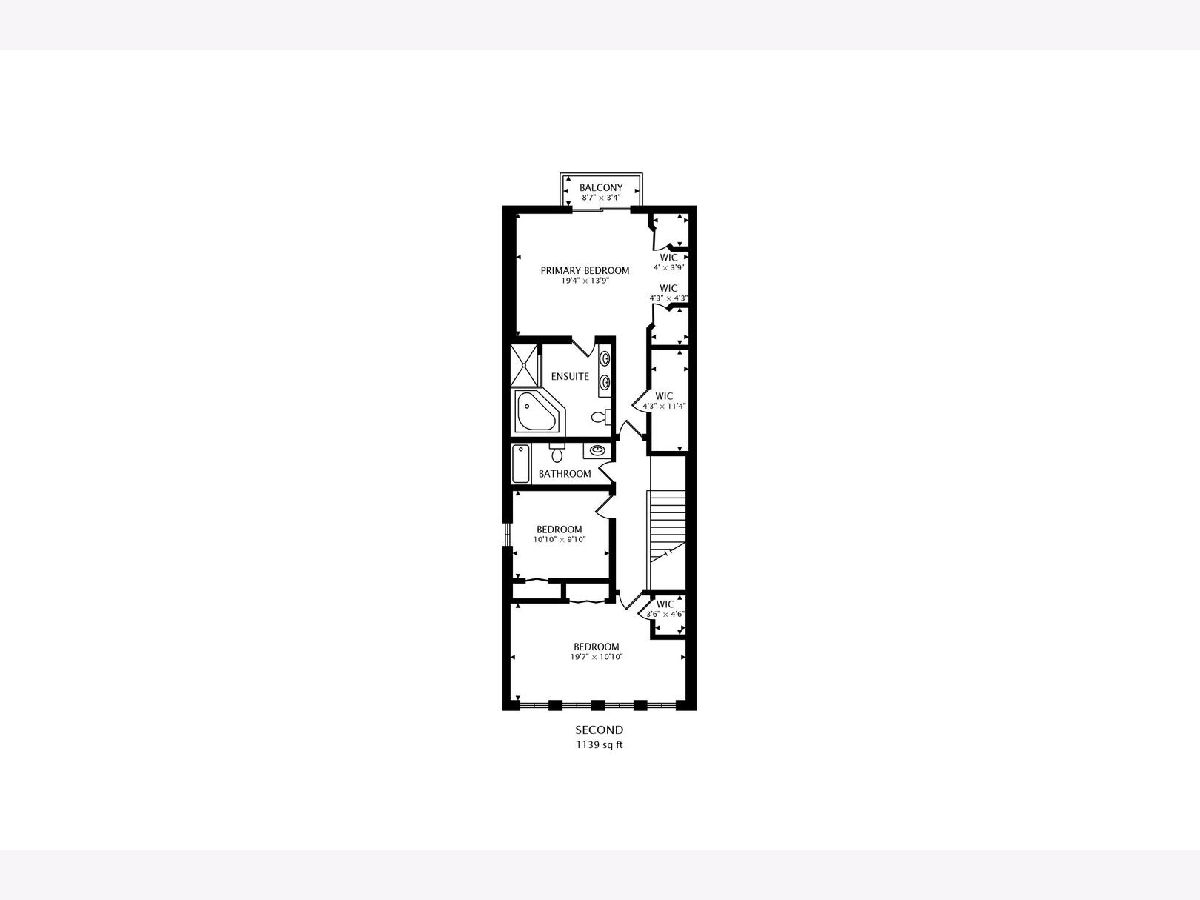
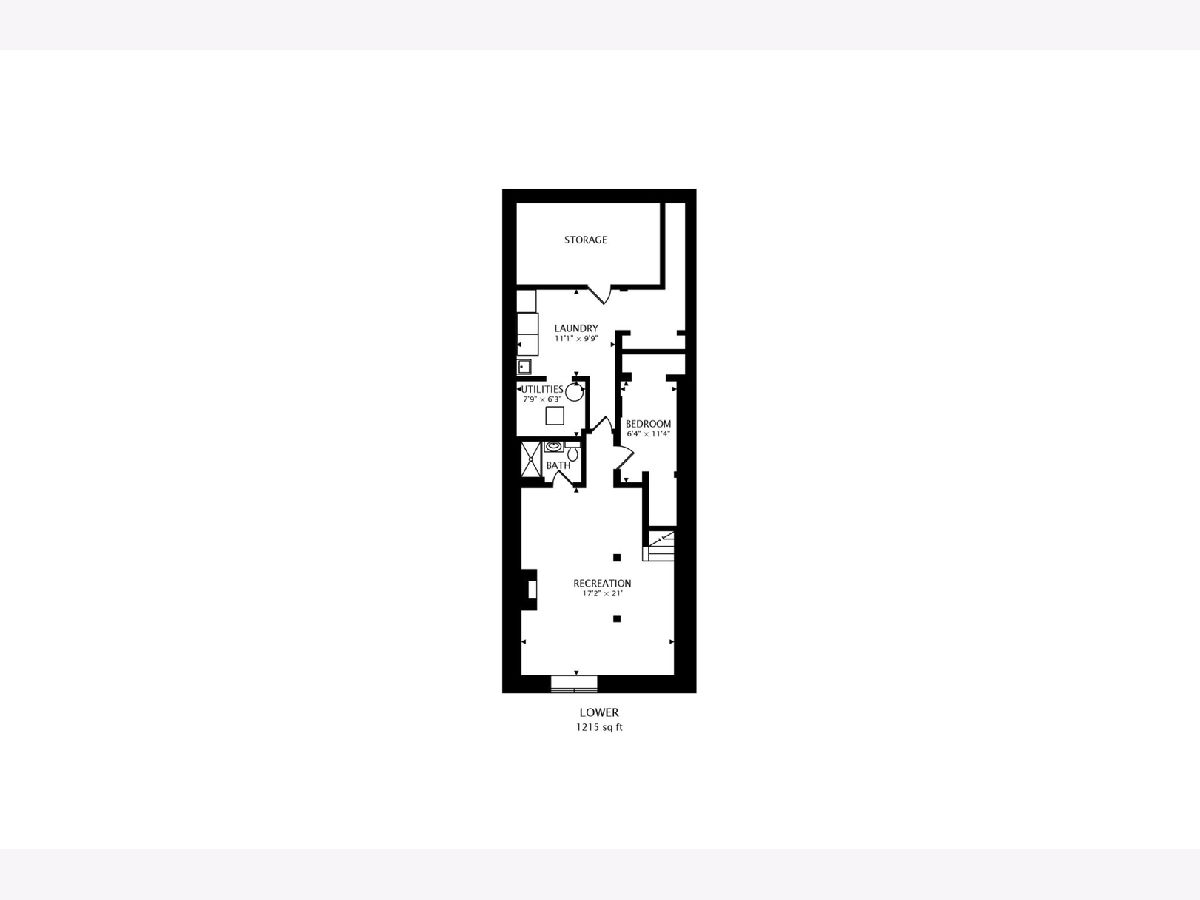
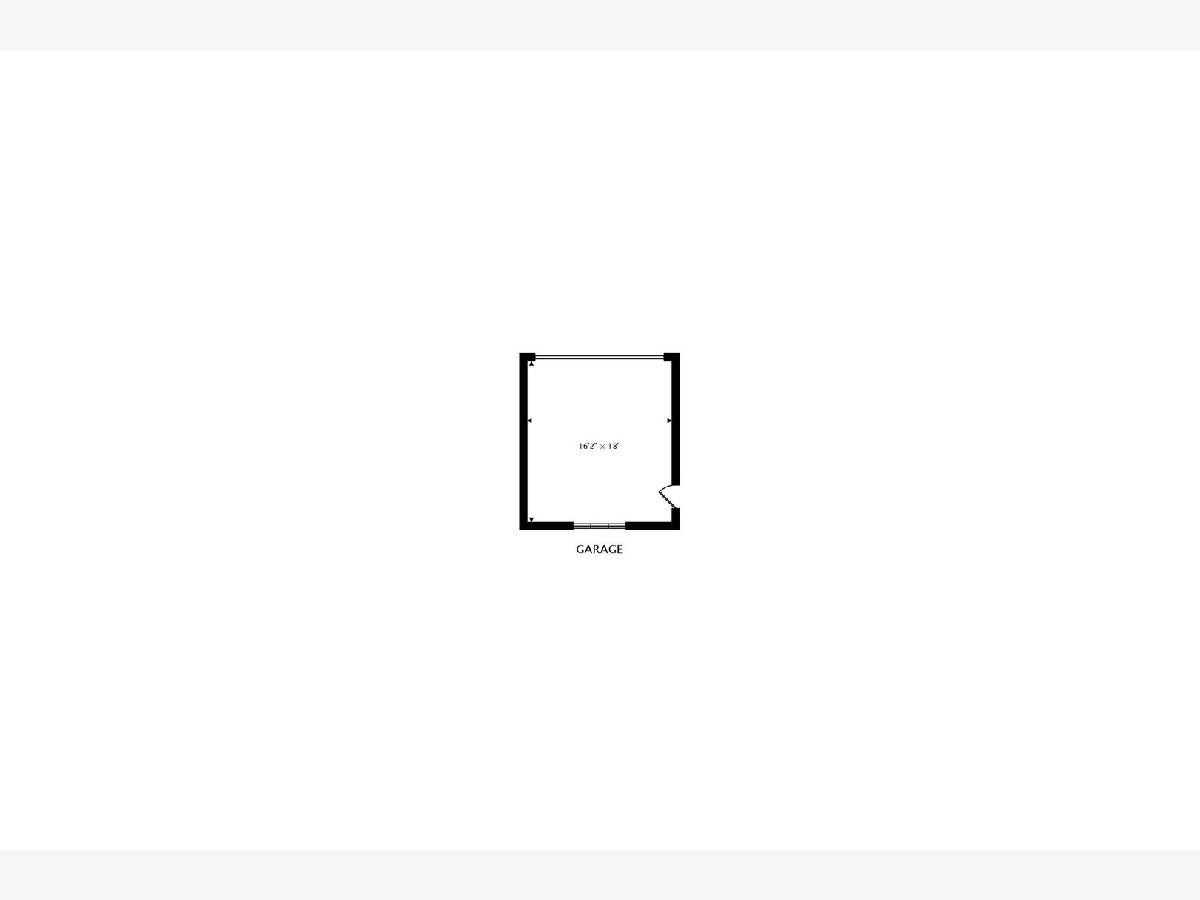
Room Specifics
Total Bedrooms: 4
Bedrooms Above Ground: 4
Bedrooms Below Ground: 0
Dimensions: —
Floor Type: —
Dimensions: —
Floor Type: —
Dimensions: —
Floor Type: —
Full Bathrooms: 4
Bathroom Amenities: Whirlpool,Separate Shower,Double Sink,Full Body Spray Shower
Bathroom in Basement: 1
Rooms: —
Basement Description: Finished
Other Specifics
| 1.5 | |
| — | |
| Off Alley | |
| — | |
| — | |
| 25X125 | |
| — | |
| — | |
| — | |
| — | |
| Not in DB | |
| — | |
| — | |
| — | |
| — |
Tax History
| Year | Property Taxes |
|---|---|
| 2018 | $11,289 |
| 2022 | $15,818 |
Contact Agent
Nearby Similar Homes
Nearby Sold Comparables
Contact Agent
Listing Provided By
@properties Christie's International Real Estate

