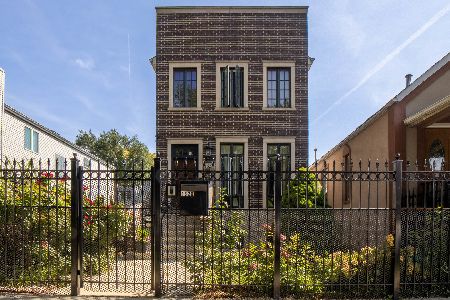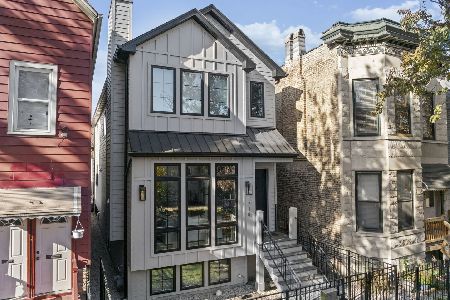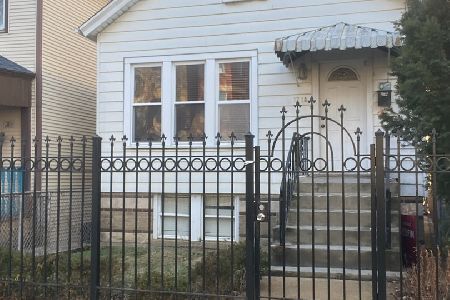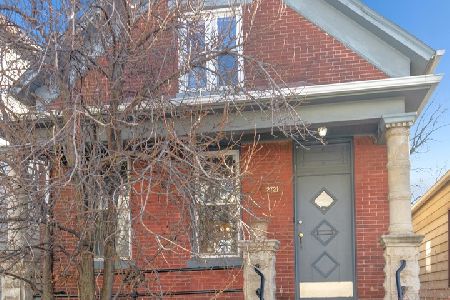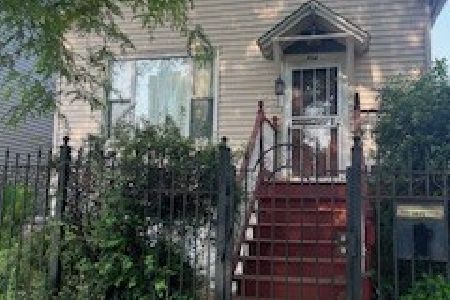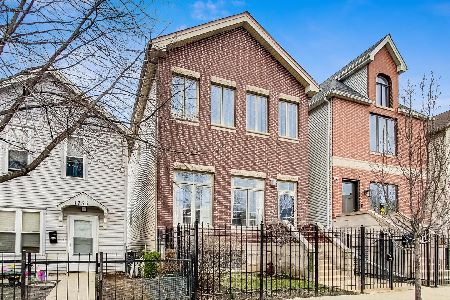1751 Talman Avenue, West Town, Chicago, Illinois 60647
$744,000
|
Sold
|
|
| Status: | Closed |
| Sqft: | 3,200 |
| Cost/Sqft: | $240 |
| Beds: | 4 |
| Baths: | 4 |
| Year Built: | 2002 |
| Property Taxes: | $11,289 |
| Days On Market: | 2779 |
| Lot Size: | 0,00 |
Description
Immaculate single family home just steps from the 606 in the heart of West Bucktown! Excellent floor plan with full living room featuring wood burning fireplace and true dining area plus true chef's kitchen with high end appliances, large counter tops for serving and entertaining and great room for everyday living. Beautiful hardwood oak flooring throughout first and second levels. Three bedroom upstairs with vaulted ceilings and skylights in huge Master suite featuring dual closets plus a Master bath with large soaking tub & separate shower. Lower level family room with ventless fireplace, 4th bedroom and full bath plus large dry storage. Entertainment sized rear deck plus rear yard and two car garage. Plenty of space for entertainment on those beautiful summer nights. Easy access to all transportation, steps from multiple access points from the beautiful 606 trail, Bucktown/Logan Square attractions & 5 minute walk to the Blue Line!
Property Specifics
| Single Family | |
| — | |
| Traditional | |
| 2002 | |
| Full,English | |
| — | |
| No | |
| — |
| Cook | |
| — | |
| 0 / Not Applicable | |
| None | |
| Public | |
| Public Sewer | |
| 09990716 | |
| 13364200040000 |
Nearby Schools
| NAME: | DISTRICT: | DISTANCE: | |
|---|---|---|---|
|
Grade School
Moos Elementary School |
299 | — | |
Property History
| DATE: | EVENT: | PRICE: | SOURCE: |
|---|---|---|---|
| 31 Aug, 2018 | Sold | $744,000 | MRED MLS |
| 5 Jul, 2018 | Under contract | $769,000 | MRED MLS |
| 19 Jun, 2018 | Listed for sale | $769,000 | MRED MLS |
| 19 Jul, 2022 | Sold | $897,500 | MRED MLS |
| 2 May, 2022 | Under contract | $925,000 | MRED MLS |
| 21 Apr, 2022 | Listed for sale | $925,000 | MRED MLS |
Room Specifics
Total Bedrooms: 4
Bedrooms Above Ground: 4
Bedrooms Below Ground: 0
Dimensions: —
Floor Type: Hardwood
Dimensions: —
Floor Type: Hardwood
Dimensions: —
Floor Type: Other
Full Bathrooms: 4
Bathroom Amenities: Whirlpool,Separate Shower,Double Sink,Soaking Tub
Bathroom in Basement: 1
Rooms: Recreation Room
Basement Description: Finished
Other Specifics
| 2 | |
| Concrete Perimeter | |
| Concrete | |
| Balcony, Patio | |
| Common Grounds | |
| 25X125 | |
| — | |
| Full | |
| Vaulted/Cathedral Ceilings, Skylight(s), Hardwood Floors | |
| Range, Microwave, Dishwasher, Refrigerator, Washer, Dryer, Disposal, Stainless Steel Appliance(s), Wine Refrigerator, Range Hood | |
| Not in DB | |
| Sidewalks, Street Lights, Street Paved, Other | |
| — | |
| — | |
| Wood Burning, Gas Starter |
Tax History
| Year | Property Taxes |
|---|---|
| 2018 | $11,289 |
| 2022 | $15,818 |
Contact Agent
Nearby Similar Homes
Nearby Sold Comparables
Contact Agent
Listing Provided By
North Clybourn Group, Inc.

