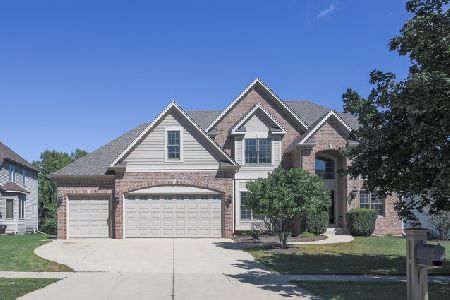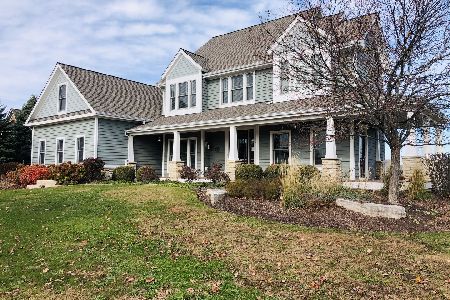1753 Hannaford Drive, Sugar Grove, Illinois 60554
$549,900
|
Sold
|
|
| Status: | Closed |
| Sqft: | 0 |
| Cost/Sqft: | — |
| Beds: | 4 |
| Baths: | 4 |
| Year Built: | 2006 |
| Property Taxes: | $19,589 |
| Days On Market: | 3643 |
| Lot Size: | 0,53 |
Description
Gorgeous custom brick home in Hannaford Farm subdivision! Quality craftsmanship throughout: Grand foyer, dining room with intricate wainscot panels, living room leads to an office with French door, built-in shelves & matching desk, gourmet kitchen features oversized island, double oven, custom cabinetry, walk-in pantry with glass door, 1st floor laundry with plenty of cabinets, solid wood doors with cornice crown molding & casings, and family room with a fireplace. Master bedroom with tray ceiling, 2nd laundry in the master bedroom closet, huge bonus room that can be used as 5th bedroom, full walk-out basement with roughed-in plumbing, basement leads to in-ground pool, enclosed three-season room, 4 car garage and the list goes on. Property is sold in AS-IS condition, 100% tax proration, and no survey.
Property Specifics
| Single Family | |
| — | |
| Traditional | |
| 2006 | |
| Full,Walkout | |
| — | |
| No | |
| 0.53 |
| Kane | |
| Hannaford Farm | |
| 1050 / Annual | |
| None | |
| Public | |
| Public Sewer | |
| 09139004 | |
| 1404453001 |
Property History
| DATE: | EVENT: | PRICE: | SOURCE: |
|---|---|---|---|
| 7 Apr, 2016 | Sold | $549,900 | MRED MLS |
| 25 Feb, 2016 | Under contract | $549,900 | MRED MLS |
| 12 Feb, 2016 | Listed for sale | $549,900 | MRED MLS |
Room Specifics
Total Bedrooms: 4
Bedrooms Above Ground: 4
Bedrooms Below Ground: 0
Dimensions: —
Floor Type: Carpet
Dimensions: —
Floor Type: Carpet
Dimensions: —
Floor Type: Carpet
Full Bathrooms: 4
Bathroom Amenities: Whirlpool,Separate Shower,Double Sink
Bathroom in Basement: 0
Rooms: Bonus Room,Office,Screened Porch
Basement Description: Unfinished,Exterior Access,Bathroom Rough-In
Other Specifics
| 4 | |
| Concrete Perimeter | |
| Concrete | |
| Patio, Porch Screened, In Ground Pool | |
| Corner Lot | |
| 22216 | |
| Pull Down Stair | |
| Full | |
| Hardwood Floors, First Floor Laundry, Second Floor Laundry | |
| — | |
| Not in DB | |
| Street Lights, Street Paved | |
| — | |
| — | |
| Gas Starter |
Tax History
| Year | Property Taxes |
|---|---|
| 2016 | $19,589 |
Contact Agent
Nearby Sold Comparables
Contact Agent
Listing Provided By
Century 21 S.G.R., Inc.





