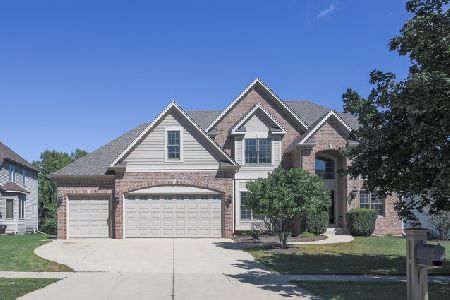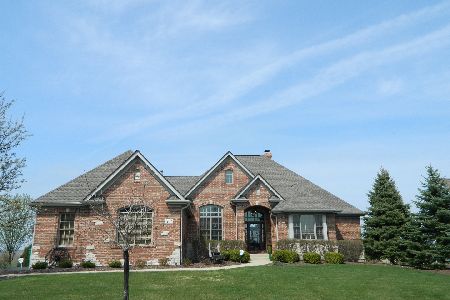940 Chestnut Hill Lane, Sugar Grove, Illinois 60554
$595,000
|
Sold
|
|
| Status: | Closed |
| Sqft: | 3,809 |
| Cost/Sqft: | $165 |
| Beds: | 5 |
| Baths: | 3 |
| Year Built: | 2005 |
| Property Taxes: | $18,011 |
| Days On Market: | 1918 |
| Lot Size: | 0,36 |
Description
A TIMELESS BEAUTY and an absolute breath of fresh air! Quality construction; spacious 5th BR for guests/ e-learning/ toys/ crafts/ gaming/ home theatre/ etc; 1st floor home office with private entrance; classic wrap-around porch; chef's kitchen w/ double oven, farmhouse sink, & quartz counters; warm & trendy colors w/ shiplap accents; unfinished daylight basement w/ separate garage access; FR with coffer ceiling & stone fireplace; owner's suite w/ large walk-in closet; luxury bath w/ soaker tub, wood beams, and walk-in shower/body sprayers; convenient mud room w/ custom built-ins; and a cozy covered patio boasting an outdoor fireplace/beverage frig/TV mount and the ultimate staycation all...year...round. Home sold in private network.
Property Specifics
| Single Family | |
| — | |
| — | |
| 2005 | |
| Full,English | |
| CUSTOM BUILT | |
| No | |
| 0.36 |
| Kane | |
| Hannaford Farm | |
| 600 / Annual | |
| Other | |
| Public | |
| Public Sewer | |
| 10917644 | |
| 1404452005 |
Nearby Schools
| NAME: | DISTRICT: | DISTANCE: | |
|---|---|---|---|
|
Grade School
John Shields Elementary School |
302 | — | |
|
Middle School
Harter Middle School |
302 | Not in DB | |
|
High School
Kaneland High School |
302 | Not in DB | |
Property History
| DATE: | EVENT: | PRICE: | SOURCE: |
|---|---|---|---|
| 17 Feb, 2009 | Sold | $490,000 | MRED MLS |
| 16 Jan, 2009 | Under contract | $525,000 | MRED MLS |
| 9 Jan, 2009 | Listed for sale | $525,000 | MRED MLS |
| 28 Dec, 2020 | Sold | $595,000 | MRED MLS |
| 2 Nov, 2020 | Under contract | $629,000 | MRED MLS |
| 2 Nov, 2020 | Listed for sale | $629,000 | MRED MLS |
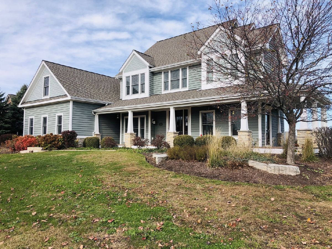
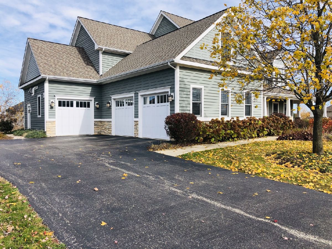
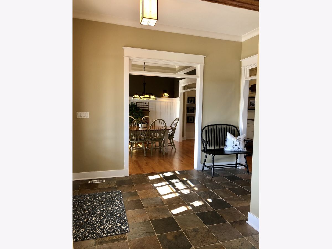
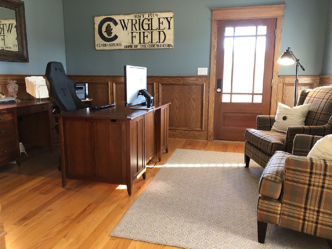
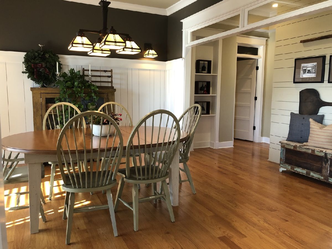
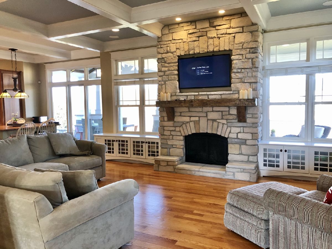
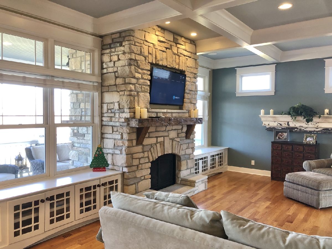
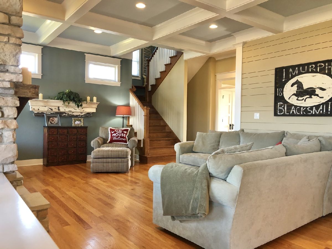
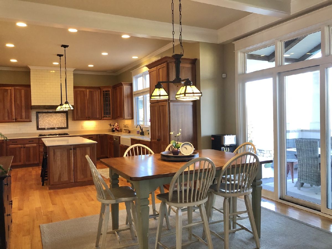
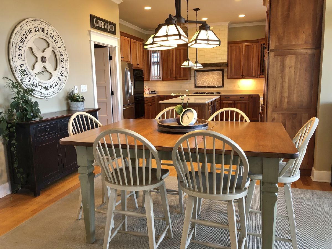
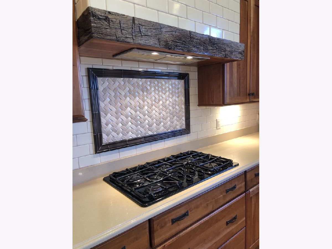
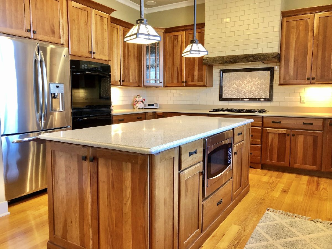
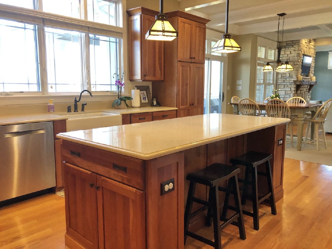
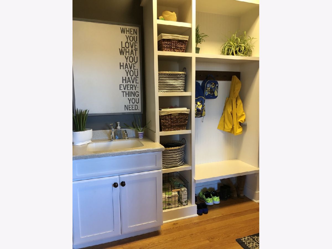
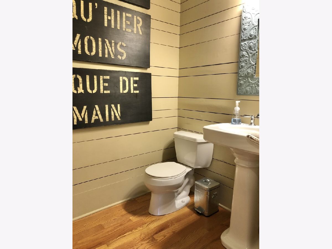
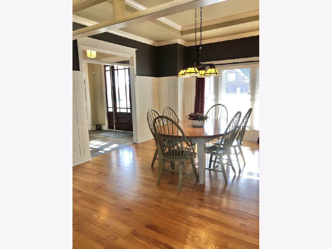
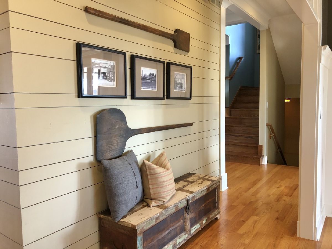
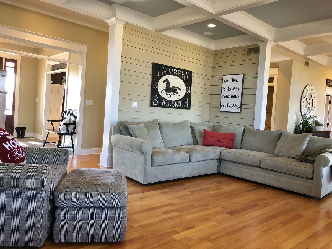
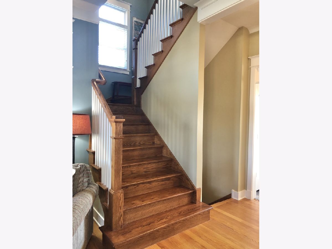
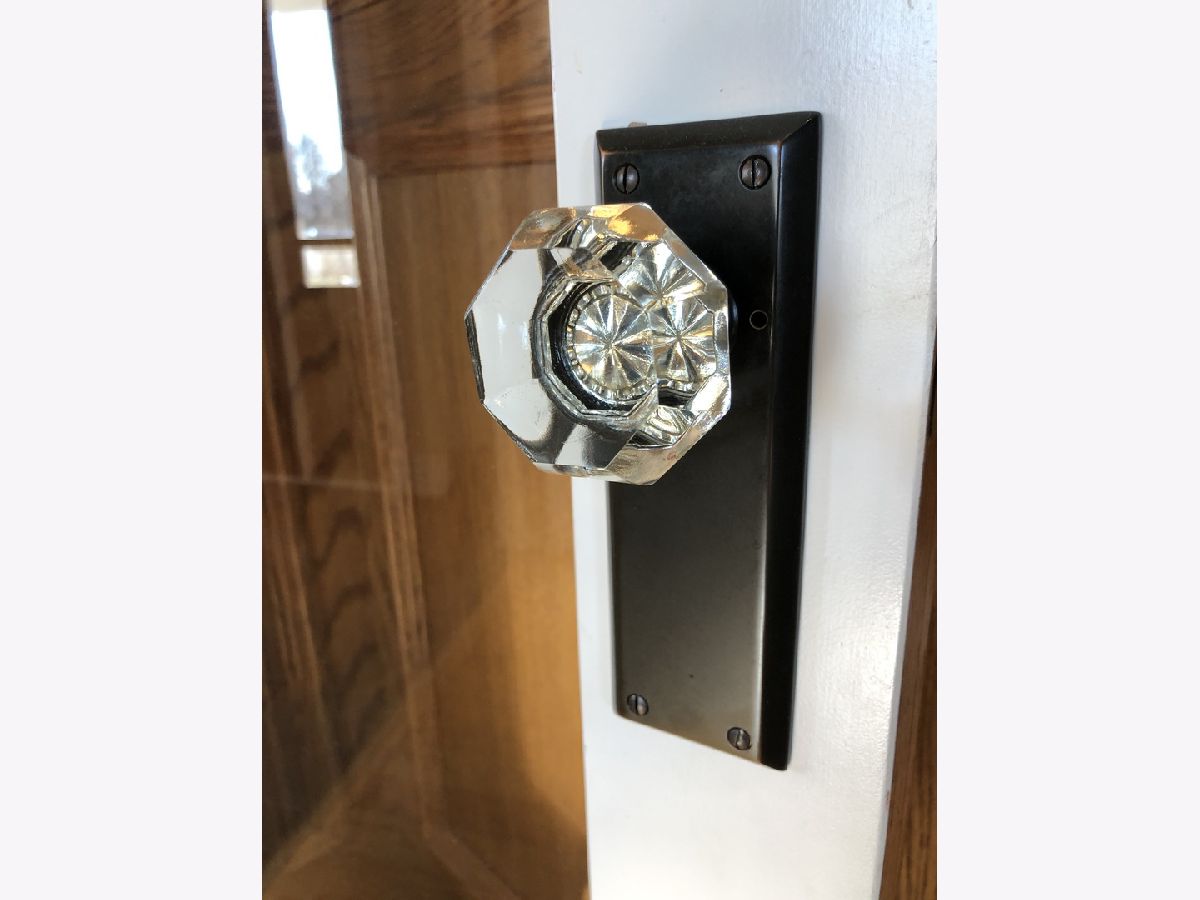
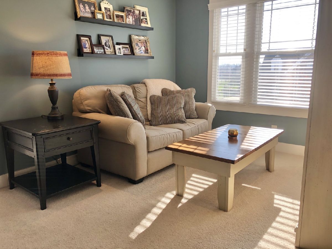
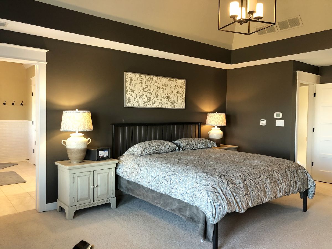
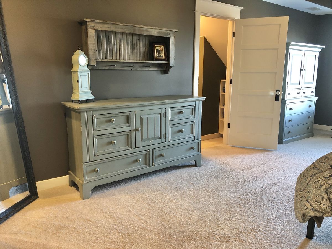
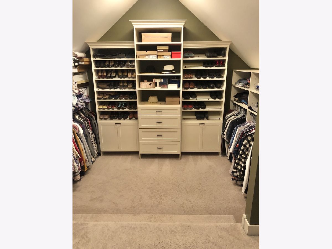
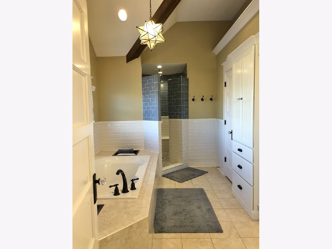
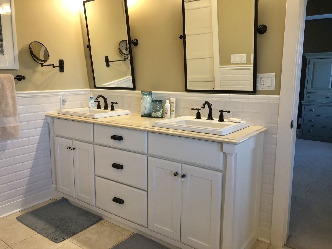
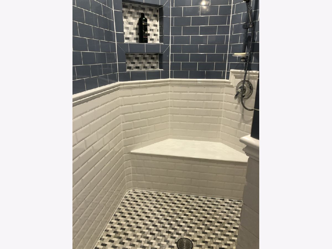
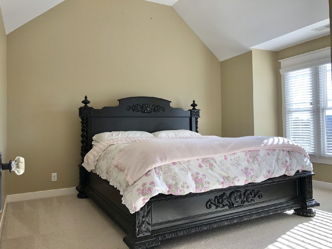
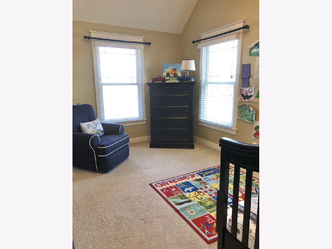
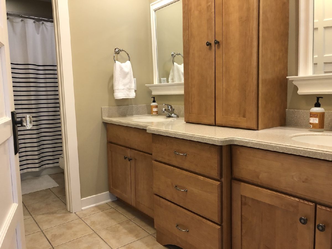
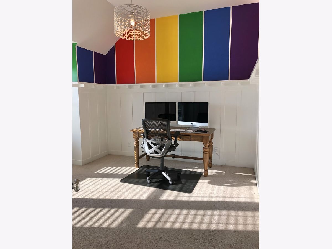
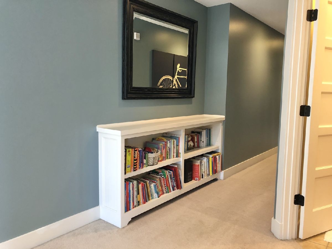
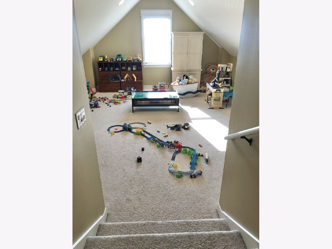
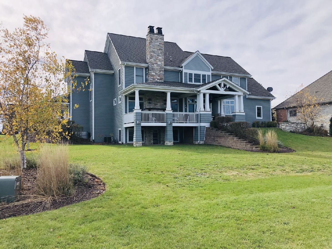
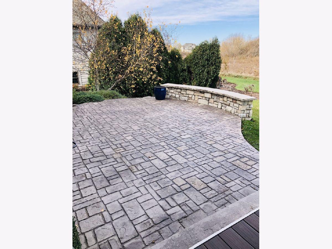
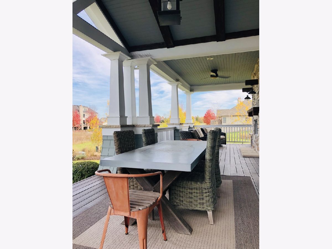
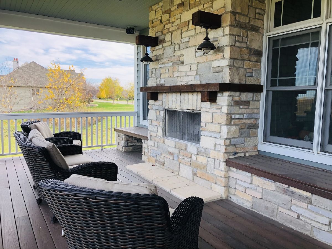
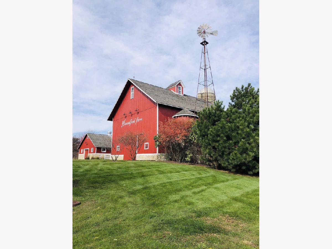
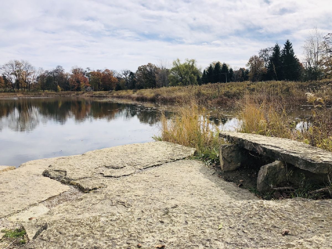
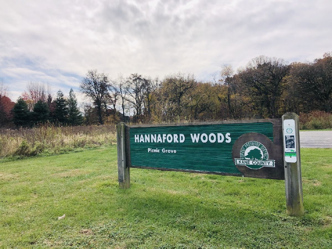
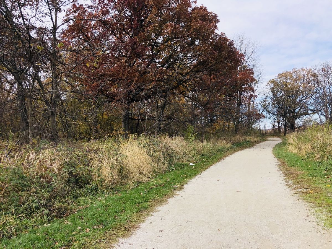
Room Specifics
Total Bedrooms: 5
Bedrooms Above Ground: 5
Bedrooms Below Ground: 0
Dimensions: —
Floor Type: Carpet
Dimensions: —
Floor Type: Carpet
Dimensions: —
Floor Type: Carpet
Dimensions: —
Floor Type: —
Full Bathrooms: 3
Bathroom Amenities: Separate Shower,Double Sink
Bathroom in Basement: 0
Rooms: Bedroom 5,Loft,Eating Area,Den,Mud Room
Basement Description: Unfinished,Exterior Access,Bathroom Rough-In
Other Specifics
| 3 | |
| Concrete Perimeter | |
| Asphalt | |
| Porch, Brick Paver Patio | |
| Landscaped | |
| 109X142X110X142 | |
| Unfinished | |
| Full | |
| Vaulted/Cathedral Ceilings, Hardwood Floors, Second Floor Laundry, Walk-In Closet(s), Bookcases, Coffered Ceiling(s), Beamed Ceilings, Some Wood Floors | |
| Range, Dishwasher, Refrigerator, Washer, Dryer, Disposal | |
| Not in DB | |
| Park, Lake, Street Lights | |
| — | |
| — | |
| Gas Log, Gas Starter |
Tax History
| Year | Property Taxes |
|---|---|
| 2020 | $18,011 |
Contact Agent
Nearby Sold Comparables
Contact Agent
Listing Provided By
Southwestern Real Estate, Inc.

