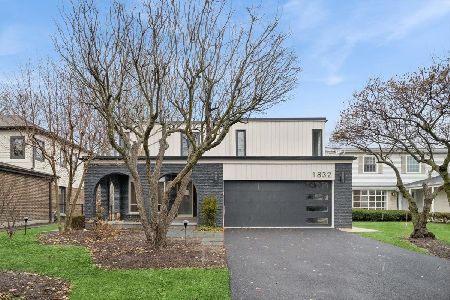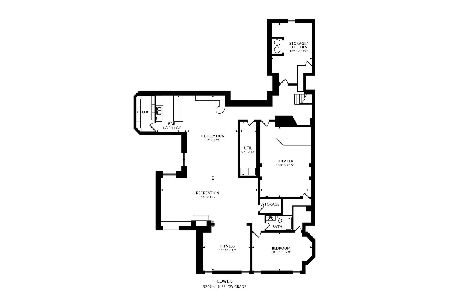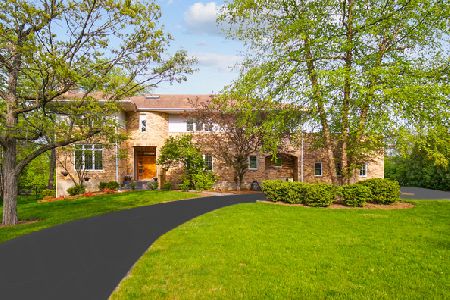1753 Spruce, Highland Park, Illinois 60035
$950,000
|
Sold
|
|
| Status: | Closed |
| Sqft: | 4,000 |
| Cost/Sqft: | $238 |
| Beds: | 4 |
| Baths: | 5 |
| Year Built: | 2002 |
| Property Taxes: | $29,874 |
| Days On Market: | 3787 |
| Lot Size: | 0,48 |
Description
Magical in every way, this exceptional all-brick contemporary features dramatic open-concept design, high ceilings, abundant natural light, new designer decor, stunning architectural details & extras at every turn. Tucked on a deep 1/2-acre lot dotted w/majestic mature trees, this unique custom home in serene Sherwood Forest provides a rare combination of privacy & convenience. Outstanding highlights begin w/a sky lighted 2-story foyer leading to the 2-story Great Rm w/limestone fpl flanked by 2-sets of French drs opening to the deck & backyard. Both a giant formal DR & fab island kit w/brkfst nook adjoin the Great Rm. Up curved stairs to the huge 2nd flr gallery overlooking the foyer & Great Rm is an amazing MBR w/romantic sitting area, a pvt balc, incredible spa BA & 2 W/I closets; add 3 fam BRs, one w/ensuite BA & 2 w/shared BA located in a pvt wing. Enjoy a massive rec rm, full BA, wine cellar & multi-purpose 5th BR in the fully-fin bsmt of this remarkable, masterfully-crafted home!
Property Specifics
| Single Family | |
| — | |
| Contemporary | |
| 2002 | |
| Full | |
| CUSTOM | |
| No | |
| 0.48 |
| Lake | |
| Sherwood Forest | |
| 0 / Not Applicable | |
| None | |
| Lake Michigan,Public | |
| Sewer-Storm | |
| 09039994 | |
| 16214020150000 |
Nearby Schools
| NAME: | DISTRICT: | DISTANCE: | |
|---|---|---|---|
|
Grade School
Sherwood Elementary School |
112 | — | |
|
Middle School
Elm Place School |
112 | Not in DB | |
|
High School
Highland Park High School |
113 | Not in DB | |
|
Alternate High School
Deerfield High School |
— | Not in DB | |
Property History
| DATE: | EVENT: | PRICE: | SOURCE: |
|---|---|---|---|
| 16 Nov, 2015 | Sold | $950,000 | MRED MLS |
| 26 Sep, 2015 | Under contract | $950,000 | MRED MLS |
| 13 Sep, 2015 | Listed for sale | $950,000 | MRED MLS |
Room Specifics
Total Bedrooms: 5
Bedrooms Above Ground: 4
Bedrooms Below Ground: 1
Dimensions: —
Floor Type: Carpet
Dimensions: —
Floor Type: Carpet
Dimensions: —
Floor Type: Carpet
Dimensions: —
Floor Type: —
Full Bathrooms: 5
Bathroom Amenities: Whirlpool,Separate Shower,Double Sink,Double Shower
Bathroom in Basement: 1
Rooms: Balcony/Porch/Lanai,Bedroom 5,Deck,Foyer,Gallery,Great Room,Office,Recreation Room,Walk In Closet
Basement Description: Finished
Other Specifics
| 3 | |
| Concrete Perimeter | |
| Concrete | |
| Balcony, Deck | |
| Landscaped,Wooded | |
| 64.55X296.96 | |
| Unfinished | |
| Full | |
| Vaulted/Cathedral Ceilings, Skylight(s), Hardwood Floors, Heated Floors, First Floor Laundry | |
| Double Oven, Range, Microwave, Dishwasher, High End Refrigerator, Washer, Dryer, Disposal, Stainless Steel Appliance(s), Wine Refrigerator | |
| Not in DB | |
| Street Paved | |
| — | |
| — | |
| Wood Burning, Attached Fireplace Doors/Screen, Gas Starter |
Tax History
| Year | Property Taxes |
|---|---|
| 2015 | $29,874 |
Contact Agent
Nearby Similar Homes
Nearby Sold Comparables
Contact Agent
Listing Provided By
RE/MAX Villager











