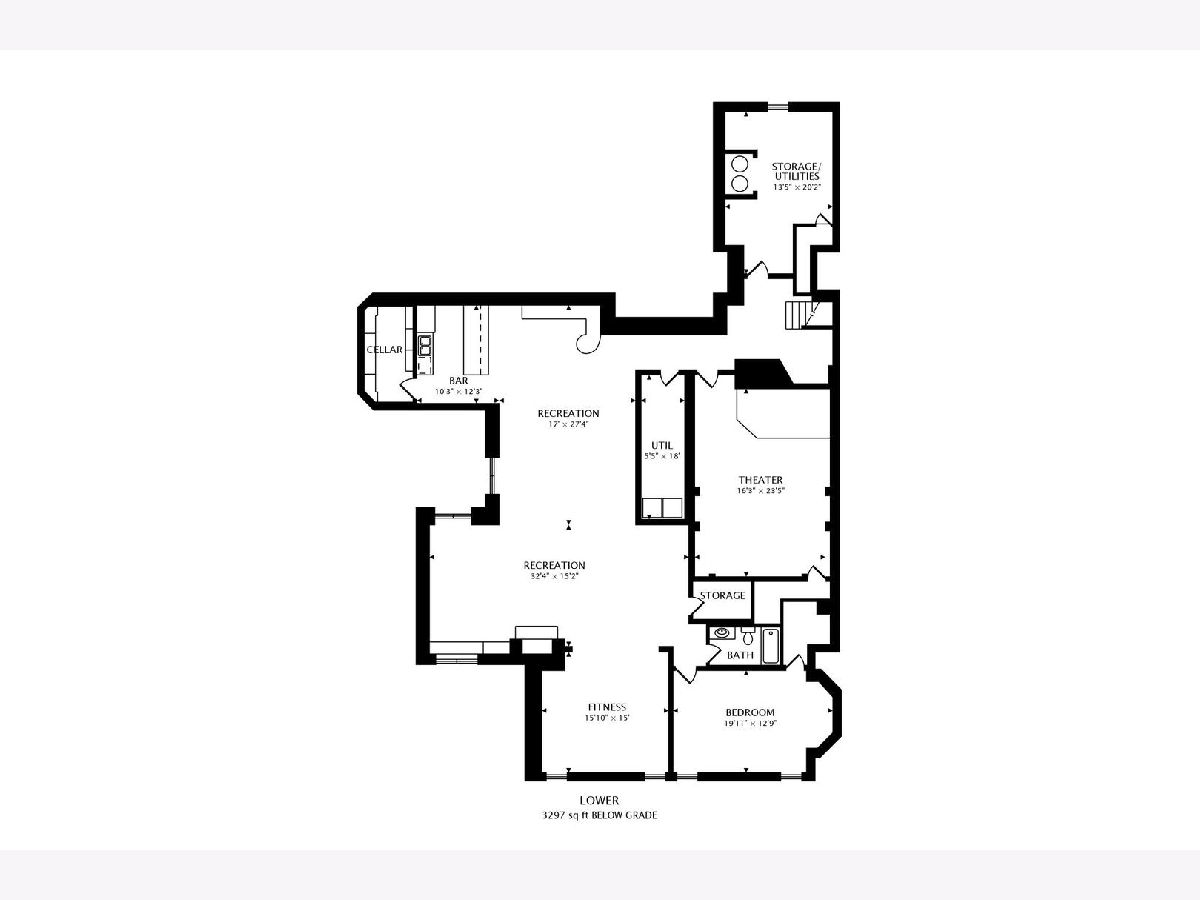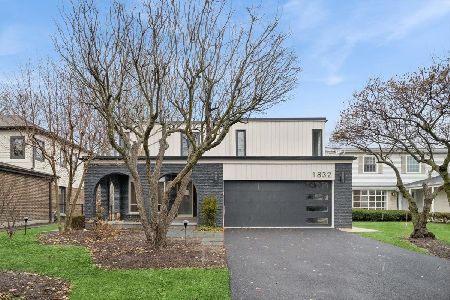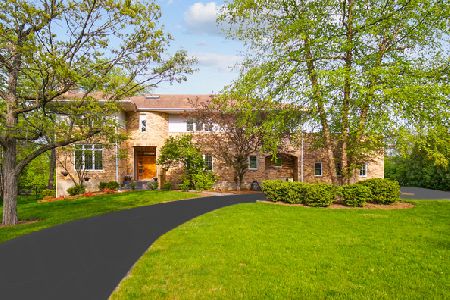1773 Spruce Street, Highland Park, Illinois 60035
$2,150,000
|
Sold
|
|
| Status: | Closed |
| Sqft: | 6,500 |
| Cost/Sqft: | $354 |
| Beds: | 5 |
| Baths: | 9 |
| Year Built: | 2008 |
| Property Taxes: | $39,332 |
| Days On Market: | 1985 |
| Lot Size: | 0,88 |
Description
Welcome to your own private retreat! This sophisticated, comfortable family home offers 6500+ SF on a gorgeous 3/4 acre lot, complete with spectacular built in pool, firepit, covered cabana w/outdoor fireplace, and pool house with full BA and kitchenette-everything you are looking for located in sought after Sherwood Forest! This magnificent brick Tudor was built with unsurpassed craftsmanship and offers abundant space for everyone in the family: 2 main floor offices, lower level exercise rm, large Master Suite with sitting room, FRPLC, his/her walk-in closets, and large MB w/radiant heat floors, jacuzzi tub and steam shower. There are 4 additional spacious, second floor en suite bedrooms with high ceilings and walk-in closets, 2nd floor Lndry Room, back staircase, and 6th bedroom and full bath on the lower level. First floor areas include: large gourmet kitchen w/huge island and eat-in area open to the Family Room. The grand Dining Room w/FRPLC and elegant Living Room w/floor to ceiling windows are perfect for large gatherings. And there is plenty of parking in the 4-car garage. The fun and elegant 3400 sf LL offers a second Family room, wine cellar, bar, home theater and tons of storage. This exquisite home has an everything you could possibly want...be sure to view the 3D tour. Must see in person to fully appreciate!
Property Specifics
| Single Family | |
| — | |
| Tudor | |
| 2008 | |
| Full | |
| — | |
| No | |
| 0.88 |
| Lake | |
| — | |
| — / Not Applicable | |
| None | |
| Lake Michigan | |
| Public Sewer | |
| 10801739 | |
| 16214020140000 |
Nearby Schools
| NAME: | DISTRICT: | DISTANCE: | |
|---|---|---|---|
|
Grade School
Sherwood Elementary School |
112 | — | |
|
Middle School
Edgewood Middle School |
112 | Not in DB | |
|
High School
Highland Park High School |
113 | Not in DB | |
|
Alternate High School
Deerfield High School |
— | Not in DB | |
Property History
| DATE: | EVENT: | PRICE: | SOURCE: |
|---|---|---|---|
| 29 Jul, 2011 | Sold | $1,930,000 | MRED MLS |
| 14 Jun, 2011 | Under contract | $2,450,000 | MRED MLS |
| 18 Mar, 2011 | Listed for sale | $2,450,000 | MRED MLS |
| 19 Jan, 2021 | Sold | $2,150,000 | MRED MLS |
| 16 Nov, 2020 | Under contract | $2,299,999 | MRED MLS |
| 19 Aug, 2020 | Listed for sale | $2,299,999 | MRED MLS |





























































Room Specifics
Total Bedrooms: 6
Bedrooms Above Ground: 5
Bedrooms Below Ground: 1
Dimensions: —
Floor Type: Hardwood
Dimensions: —
Floor Type: Hardwood
Dimensions: —
Floor Type: Hardwood
Dimensions: —
Floor Type: —
Dimensions: —
Floor Type: —
Full Bathrooms: 9
Bathroom Amenities: Whirlpool,Separate Shower,Steam Shower,Double Sink
Bathroom in Basement: 1
Rooms: Bedroom 5,Bedroom 6,Office,Library,Sitting Room,Exercise Room,Media Room,Recreation Room,Foyer,Mud Room
Basement Description: Finished
Other Specifics
| 4 | |
| Concrete Perimeter | |
| Asphalt,Brick | |
| Balcony, Patio, Brick Paver Patio, In Ground Pool, Storms/Screens, Outdoor Grill, Fire Pit | |
| Fenced Yard | |
| 129 X 297 | |
| — | |
| Full | |
| Vaulted/Cathedral Ceilings, Hardwood Floors, Wood Laminate Floors, Heated Floors, First Floor Bedroom, Second Floor Laundry, Built-in Features, Walk-In Closet(s) | |
| Double Oven, Range, Microwave, Dishwasher, High End Refrigerator, Bar Fridge, Freezer, Washer, Dryer, Disposal, Stainless Steel Appliance(s), Wine Refrigerator, Cooktop, Built-In Oven, Range Hood | |
| Not in DB | |
| Park, Curbs, Street Paved | |
| — | |
| — | |
| Gas Log, Gas Starter |
Tax History
| Year | Property Taxes |
|---|---|
| 2011 | $6,737 |
| 2021 | $39,332 |
Contact Agent
Nearby Similar Homes
Nearby Sold Comparables
Contact Agent
Listing Provided By
@properties










