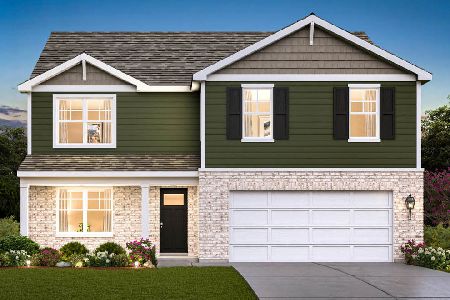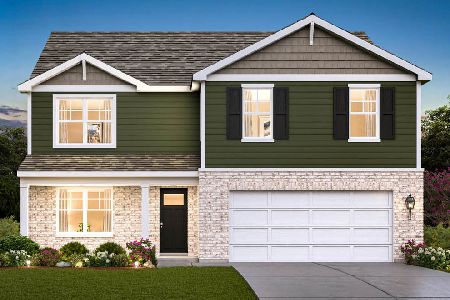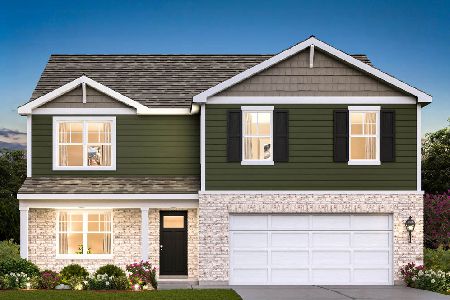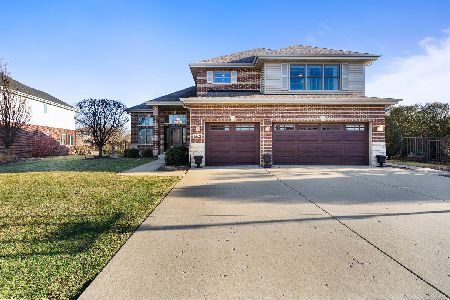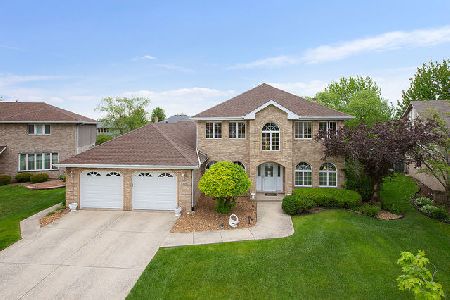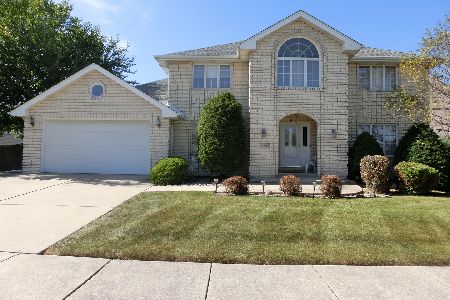17533 Heather Lane, Tinley Park, Illinois 60477
$300,000
|
Sold
|
|
| Status: | Closed |
| Sqft: | 3,250 |
| Cost/Sqft: | $97 |
| Beds: | 4 |
| Baths: | 3 |
| Year Built: | 1991 |
| Property Taxes: | $9,471 |
| Days On Market: | 3506 |
| Lot Size: | 0,21 |
Description
Huge 3,250 sq. ft. home. Wood laminate flooring throughout the living room, dining room & family room. Eat-in kitchen. Large 1st floor laundry room with a 2nd refrigerator, stand-only ice maker and tons of storage cabinets. Upstairs has 4 bedrooms, a master bedroom with full bath, and a 2nd full bathroom. Full unfinished basement. Nice sun room leading to the backyard. Backyard features a large deck and storage shed. 3 car garage. Home Warranty Included.
Property Specifics
| Single Family | |
| — | |
| — | |
| 1991 | |
| Full | |
| — | |
| No | |
| 0.21 |
| Cook | |
| — | |
| 0 / Not Applicable | |
| None | |
| Lake Michigan,Public | |
| Public Sewer | |
| 09256261 | |
| 27352220320000 |
Property History
| DATE: | EVENT: | PRICE: | SOURCE: |
|---|---|---|---|
| 8 Sep, 2016 | Sold | $300,000 | MRED MLS |
| 8 Aug, 2016 | Under contract | $314,900 | MRED MLS |
| — | Last price change | $329,999 | MRED MLS |
| 13 Jun, 2016 | Listed for sale | $329,999 | MRED MLS |
Room Specifics
Total Bedrooms: 4
Bedrooms Above Ground: 4
Bedrooms Below Ground: 0
Dimensions: —
Floor Type: —
Dimensions: —
Floor Type: —
Dimensions: —
Floor Type: —
Full Bathrooms: 3
Bathroom Amenities: Separate Shower
Bathroom in Basement: 0
Rooms: Eating Area
Basement Description: Unfinished
Other Specifics
| 3 | |
| Concrete Perimeter | |
| Concrete | |
| Deck | |
| — | |
| 122X102X122X67 | |
| — | |
| Full | |
| Vaulted/Cathedral Ceilings, Skylight(s), Wood Laminate Floors, First Floor Laundry | |
| Range, Microwave, Dishwasher, Refrigerator, Washer, Dryer | |
| Not in DB | |
| Sidewalks, Street Lights, Street Paved | |
| — | |
| — | |
| Heatilator |
Tax History
| Year | Property Taxes |
|---|---|
| 2016 | $9,471 |
Contact Agent
Nearby Similar Homes
Nearby Sold Comparables
Contact Agent
Listing Provided By
Keller Williams Preferred Rlty


