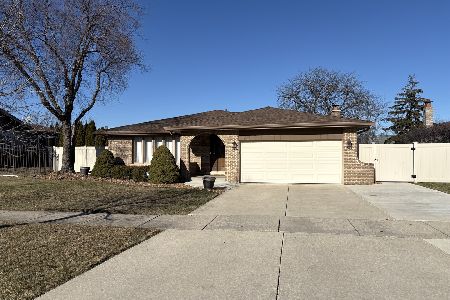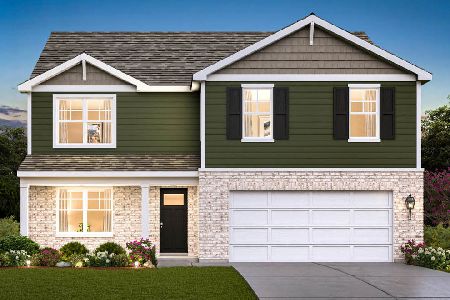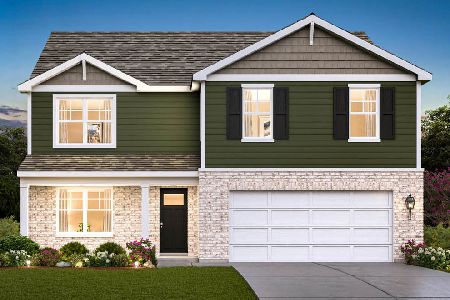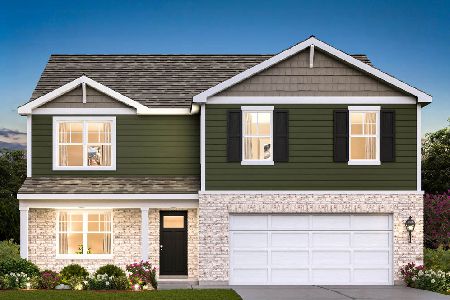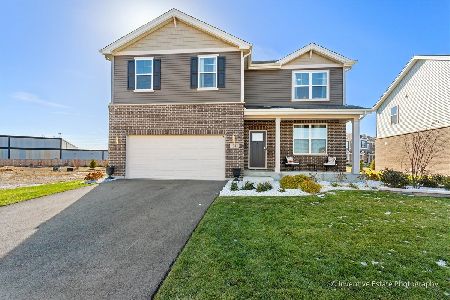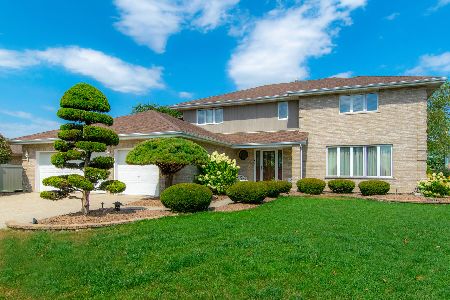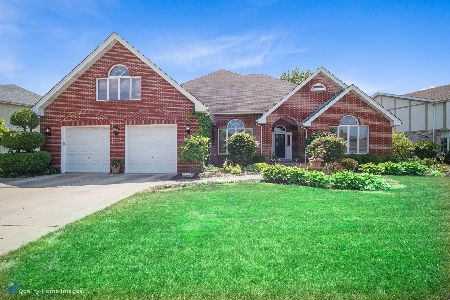8308 Heather Lane, Tinley Park, Illinois 60477
$371,000
|
Sold
|
|
| Status: | Closed |
| Sqft: | 3,000 |
| Cost/Sqft: | $127 |
| Beds: | 5 |
| Baths: | 3 |
| Year Built: | 1989 |
| Property Taxes: | $10,444 |
| Days On Market: | 2068 |
| Lot Size: | 0,21 |
Description
This Beautiful 2 story with great curb appeal has been updated throughout the years. From the moment you walk into this home you will appreciate its elegance. Rich Italian Marble compliments the Oak Staircase. The formal Livingroom and Dining room offer Palladium windows with decorative trim accents and gleaming hardwood floors with border. The Family room is unique as it offers a large Bay window that overlooks a breathtaking yard. The French doors from the LVRM give way to lots of natural lighting. Carpeting was replaced in 2015. There is a large Kitchen that features Oak Cabinets, a Pantry, Granite countertops & a Stone backsplash. All appliances were new in 2015. The large eating area is vaulted and has 2 skylights, a desk area and a decorative ledge/shelf that allows you to accent every season. The office or 5th bedroom comes with a closet and beautiful built-ins. There is a FULL bath on the main level. The Main level laundry is spacious & offers access to the side yard & garage. There are four nice sized bedrooms upstairs and the Master bdrm features a walk in closet and private bath. Bsmt is nicely finished & open. There is a Roughed-in bathroom that is designed to include a large jacuzzi tub and shower. It even has its own ejector pit. You will love the private yard with a large patio & gazebo. It was professionally landscaped in 2013 with lots of greenery & perennials. Totally fenced too! This home features 2 Ecobee Smart thermostat for Zoned heating and cooling.*Wine refrigerator or bsmt refrig do not stay
Property Specifics
| Single Family | |
| — | |
| Georgian | |
| 1989 | |
| Full | |
| 2 STORY | |
| No | |
| 0.21 |
| Cook | |
| — | |
| 0 / Not Applicable | |
| None | |
| Lake Michigan | |
| Public Sewer | |
| 10722389 | |
| 27352220340000 |
Nearby Schools
| NAME: | DISTRICT: | DISTANCE: | |
|---|---|---|---|
|
Grade School
Millennium Elementary School |
140 | — | |
|
Middle School
Prairie View Middle School |
140 | Not in DB | |
|
High School
Victor J Andrew High School |
230 | Not in DB | |
Property History
| DATE: | EVENT: | PRICE: | SOURCE: |
|---|---|---|---|
| 12 Aug, 2020 | Sold | $371,000 | MRED MLS |
| 6 Jun, 2020 | Under contract | $379,900 | MRED MLS |
| — | Last price change | $384,900 | MRED MLS |
| 22 May, 2020 | Listed for sale | $384,900 | MRED MLS |
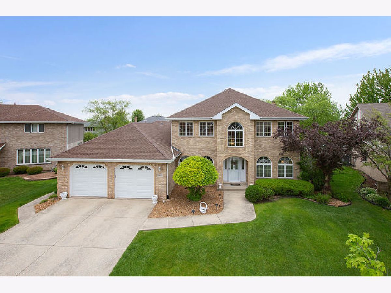
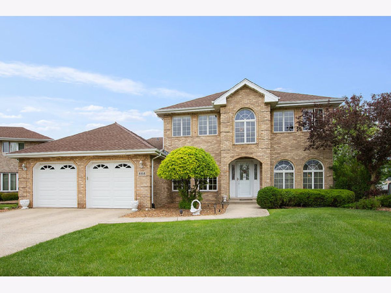
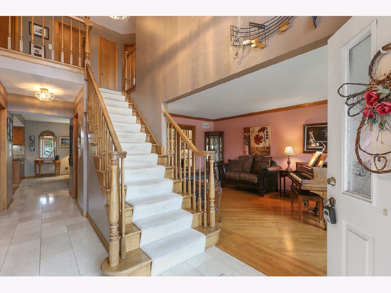
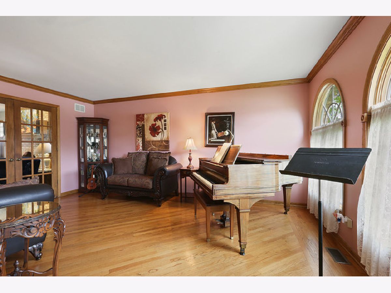
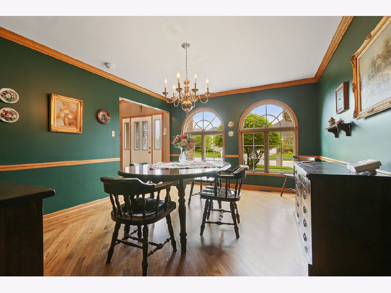
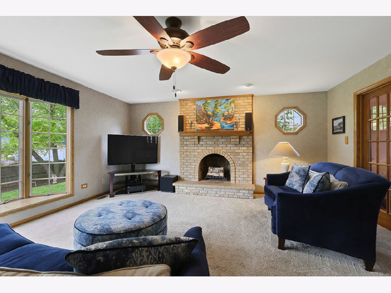
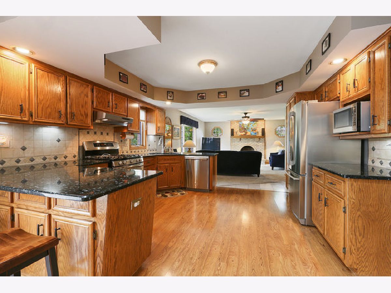
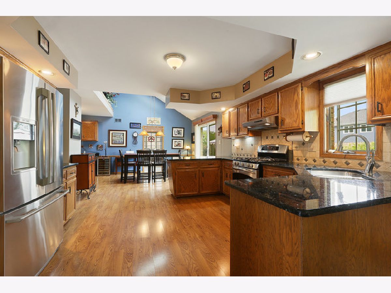
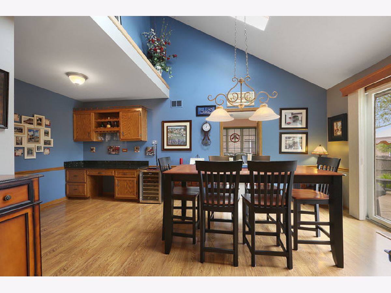
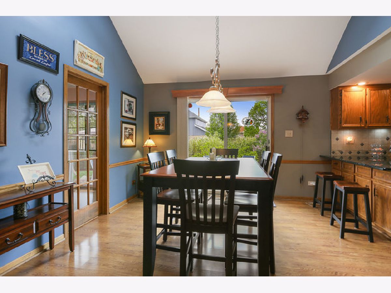
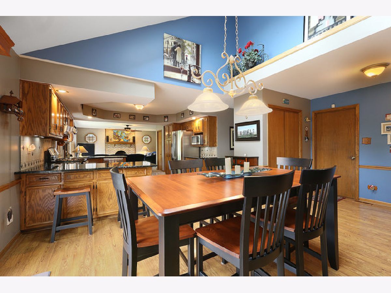
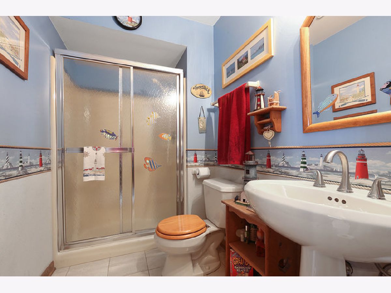
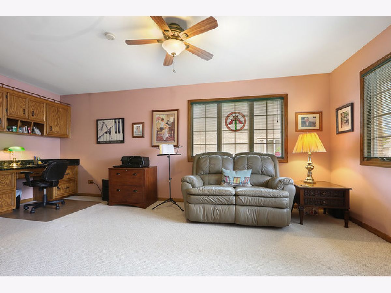
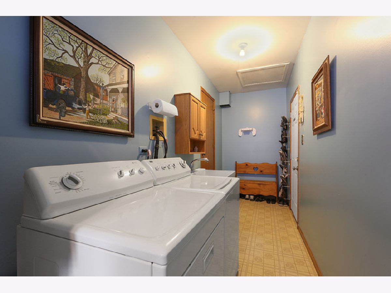
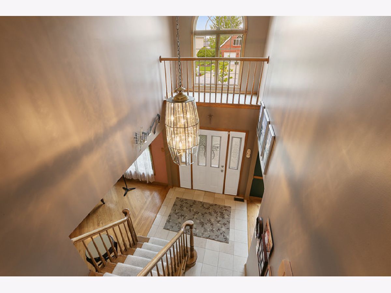
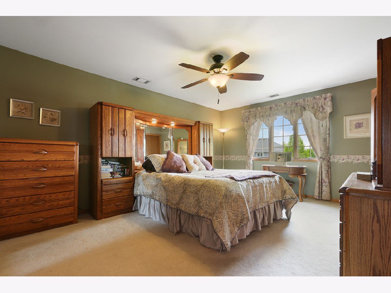
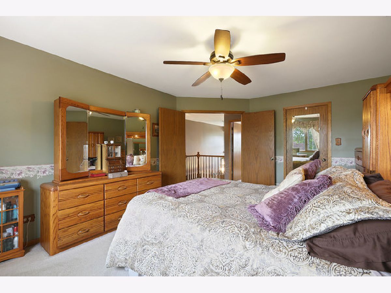
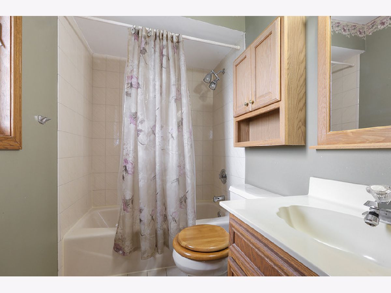
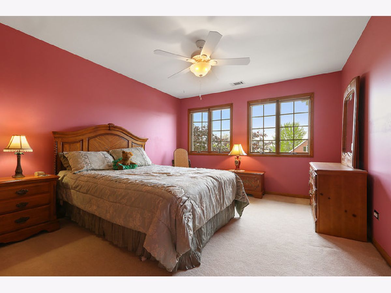
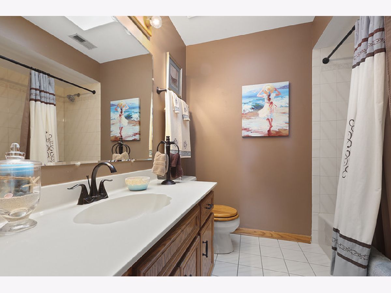
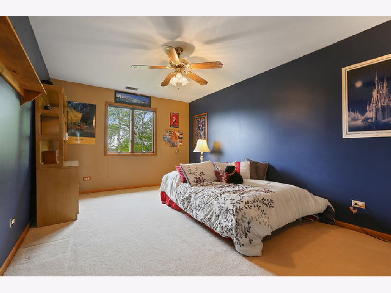
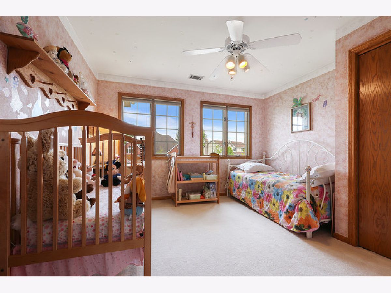
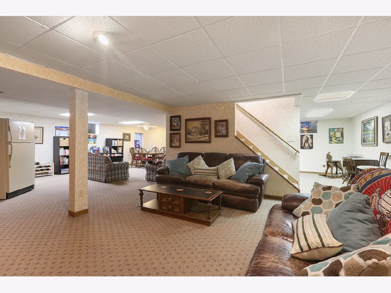
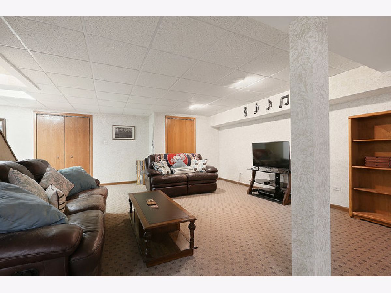
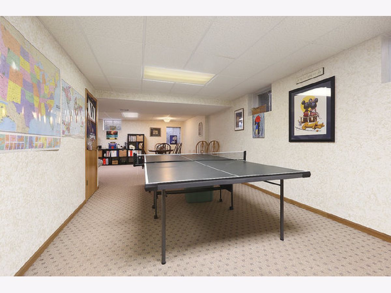
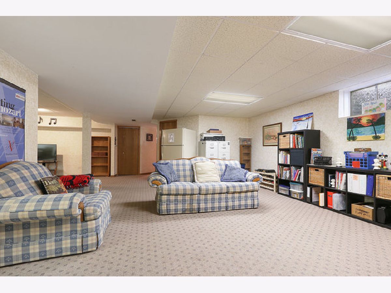
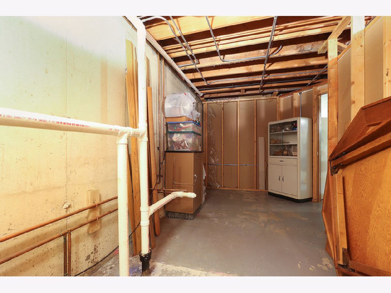
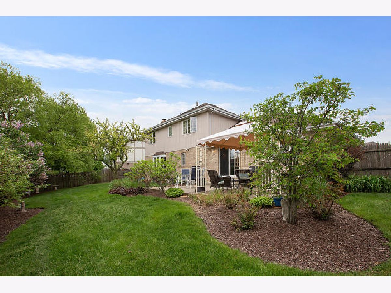
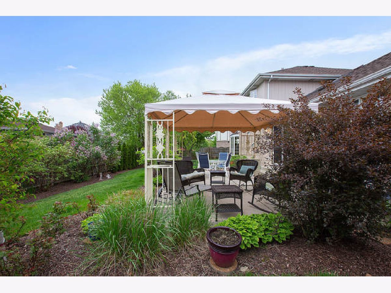
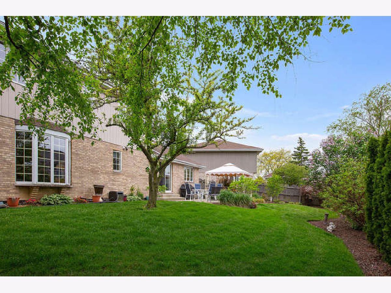
Room Specifics
Total Bedrooms: 5
Bedrooms Above Ground: 5
Bedrooms Below Ground: 0
Dimensions: —
Floor Type: Carpet
Dimensions: —
Floor Type: Carpet
Dimensions: —
Floor Type: Carpet
Dimensions: —
Floor Type: —
Full Bathrooms: 3
Bathroom Amenities: —
Bathroom in Basement: 0
Rooms: Foyer,Bedroom 5,Breakfast Room,Recreation Room
Basement Description: Finished,Sub-Basement
Other Specifics
| 2.5 | |
| Concrete Perimeter | |
| Concrete | |
| Patio, Storms/Screens | |
| Landscaped | |
| 115X101X117X68 | |
| — | |
| Full | |
| Vaulted/Cathedral Ceilings, Bar-Wet, Hardwood Floors, First Floor Bedroom, First Floor Laundry, First Floor Full Bath, Built-in Features, Walk-In Closet(s) | |
| Range, Microwave, Dishwasher, Refrigerator, Washer, Dryer, Stainless Steel Appliance(s) | |
| Not in DB | |
| Curbs, Sidewalks, Street Lights, Street Paved | |
| — | |
| — | |
| Gas Log, Gas Starter |
Tax History
| Year | Property Taxes |
|---|---|
| 2020 | $10,444 |
Contact Agent
Nearby Similar Homes
Nearby Sold Comparables
Contact Agent
Listing Provided By
RE/MAX Synergy

