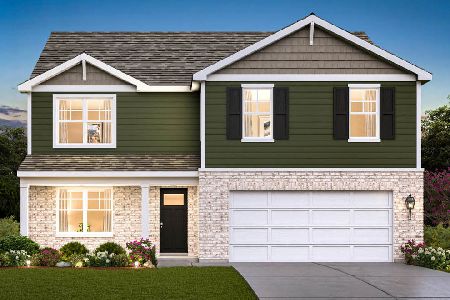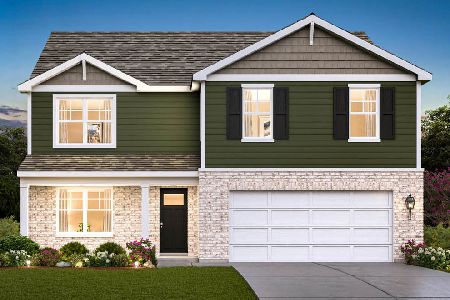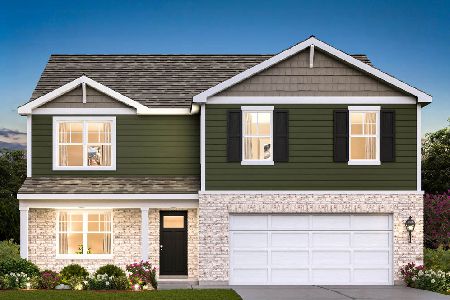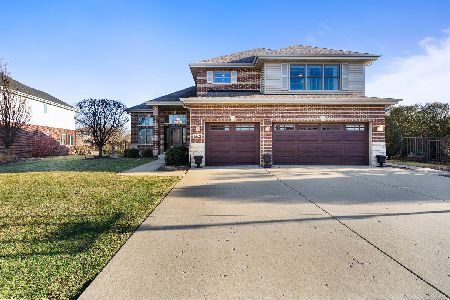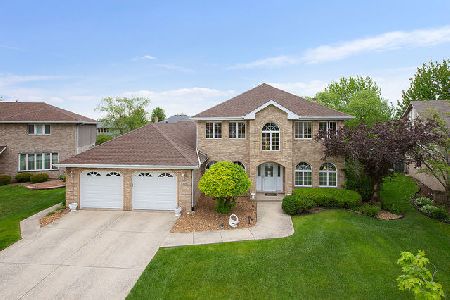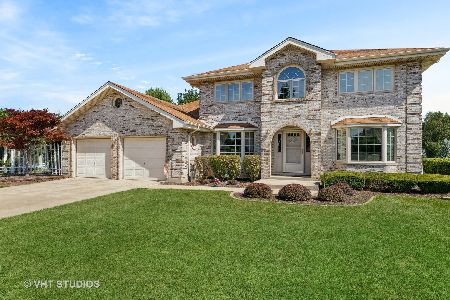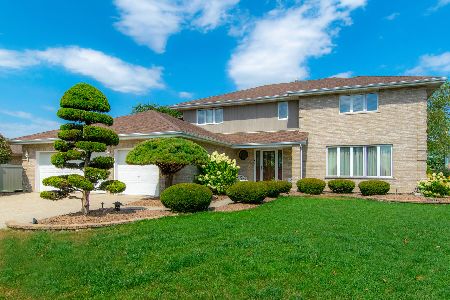8249 Aster Lane, Tinley Park, Illinois 60477
$300,000
|
Sold
|
|
| Status: | Closed |
| Sqft: | 1,963 |
| Cost/Sqft: | $158 |
| Beds: | 4 |
| Baths: | 3 |
| Year Built: | 1989 |
| Property Taxes: | $7,081 |
| Days On Market: | 2792 |
| Lot Size: | 0,24 |
Description
Back on the market!! Buyers finances fell thru! Their loss is your gain! Now is your chance to see this beautiful 4 bedroom split-level on corner lot featuring family room with fireplace, spacious den or possible 5th bedroom. Large living room with sky light and french doors to the kitchen. Awesome sun room off nice sized kitchen. Large master bedroom with updated master bath. 2 car garage and beautiful brick driveway. Nicely landscaped. Good sized backyard with storage shed. Great value for this terrific home.
Property Specifics
| Single Family | |
| — | |
| — | |
| 1989 | |
| Partial | |
| — | |
| No | |
| 0.24 |
| Cook | |
| — | |
| 0 / Not Applicable | |
| None | |
| Lake Michigan | |
| Public Sewer | |
| 09964408 | |
| 27352220070000 |
Property History
| DATE: | EVENT: | PRICE: | SOURCE: |
|---|---|---|---|
| 22 Jan, 2016 | Sold | $274,900 | MRED MLS |
| 11 Dec, 2015 | Under contract | $274,900 | MRED MLS |
| 26 Oct, 2015 | Listed for sale | $274,900 | MRED MLS |
| 17 Sep, 2018 | Sold | $300,000 | MRED MLS |
| 2 Jul, 2018 | Under contract | $309,900 | MRED MLS |
| 28 May, 2018 | Listed for sale | $309,900 | MRED MLS |
Room Specifics
Total Bedrooms: 4
Bedrooms Above Ground: 4
Bedrooms Below Ground: 0
Dimensions: —
Floor Type: Wood Laminate
Dimensions: —
Floor Type: Wood Laminate
Dimensions: —
Floor Type: Wood Laminate
Full Bathrooms: 3
Bathroom Amenities: Separate Shower
Bathroom in Basement: 0
Rooms: Sun Room,Den
Basement Description: Partially Finished
Other Specifics
| 2 | |
| — | |
| Brick | |
| Porch Screened | |
| — | |
| 60X108X101X159 | |
| — | |
| Full | |
| Hardwood Floors | |
| Range, Dishwasher, Refrigerator, Washer, Dryer, Disposal | |
| Not in DB | |
| — | |
| — | |
| — | |
| — |
Tax History
| Year | Property Taxes |
|---|---|
| 2016 | $7,503 |
| 2018 | $7,081 |
Contact Agent
Nearby Similar Homes
Nearby Sold Comparables
Contact Agent
Listing Provided By
Real People Realty, Inc.


