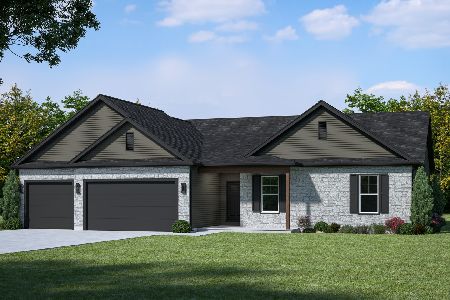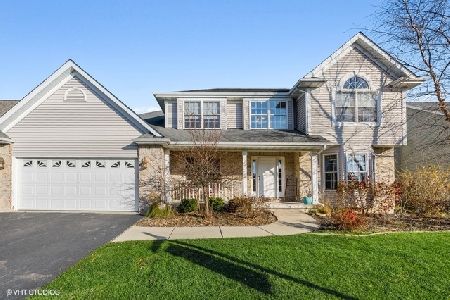1754 Charles Waite Street, Sycamore, Illinois 60178
$265,000
|
Sold
|
|
| Status: | Closed |
| Sqft: | 2,392 |
| Cost/Sqft: | $112 |
| Beds: | 4 |
| Baths: | 4 |
| Year Built: | 2003 |
| Property Taxes: | $7,950 |
| Days On Market: | 3247 |
| Lot Size: | 0,30 |
Description
QUALITY BUILT HOME + CHARMING APPEAL = HOME SWEET HERON CREEK HOME! This custom home presents wrap-around porch & brick paver patio nestled on a huge corner lot! Andersen wood windows, newly painted interior & hardwood flooring are valued features. Kitchen boasts Kohler sink, island-bar, wide pantry, pull out drawers & pendant lighting. Family Room showcases beautiful floor-to-ceiling brick fireplace with gas logs & wood mantle. Dining Room displays crown molding & bay window. Living or Music-Reading Room! Quaint Powder Room w/ pedestal sink & oval mirror. Master Suite hosts vaulted ceiling, walk-in closet, whirlpool tub, separate shower, 2 sinks & ceramic tiled floor. Convenient upper level Laundry hook ups. All Bedrooms have ceiling-light fans. Ceramic tiled Recreation Room, carpeted Media Area, 1/2 Bath with custom tiled flooring, solid oak doors & high efficiency furnace complete the lower level basement. The garage offers storage rails with hooks, workbench & pegboard.
Property Specifics
| Single Family | |
| — | |
| — | |
| 2003 | |
| — | |
| — | |
| No | |
| 0.3 |
| — | |
| Heron Creek | |
| 310 / Annual | |
| — | |
| — | |
| — | |
| 09566407 | |
| 0621457005 |
Nearby Schools
| NAME: | DISTRICT: | DISTANCE: | |
|---|---|---|---|
|
Grade School
North Grove Elementary School |
427 | — | |
|
Middle School
Sycamore Middle School |
427 | Not in DB | |
|
High School
Sycamore High School |
427 | Not in DB | |
Property History
| DATE: | EVENT: | PRICE: | SOURCE: |
|---|---|---|---|
| 27 Apr, 2017 | Sold | $265,000 | MRED MLS |
| 17 Mar, 2017 | Under contract | $268,000 | MRED MLS |
| 15 Mar, 2017 | Listed for sale | $268,000 | MRED MLS |
Room Specifics
Total Bedrooms: 4
Bedrooms Above Ground: 4
Bedrooms Below Ground: 0
Dimensions: —
Floor Type: —
Dimensions: —
Floor Type: —
Dimensions: —
Floor Type: —
Full Bathrooms: 4
Bathroom Amenities: Whirlpool,Separate Shower,Double Sink
Bathroom in Basement: 1
Rooms: —
Basement Description: Finished
Other Specifics
| 2 | |
| — | |
| Asphalt | |
| — | |
| — | |
| 95.01X136.94 | |
| Unfinished | |
| — | |
| — | |
| — | |
| Not in DB | |
| — | |
| — | |
| — | |
| — |
Tax History
| Year | Property Taxes |
|---|---|
| 2017 | $7,950 |
Contact Agent
Nearby Similar Homes
Nearby Sold Comparables
Contact Agent
Listing Provided By
Coldwell Banker The Real Estate Group







