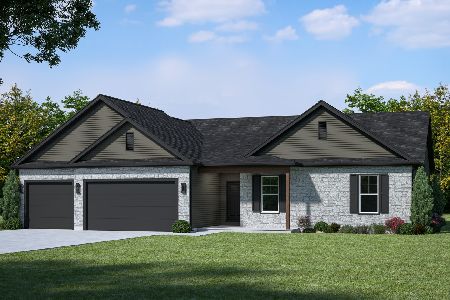704 Cameron Street, Sycamore, Illinois 60178
$421,575
|
Sold
|
|
| Status: | Closed |
| Sqft: | 3,450 |
| Cost/Sqft: | $122 |
| Beds: | 5 |
| Baths: | 5 |
| Year Built: | 2008 |
| Property Taxes: | $11,058 |
| Days On Market: | 2521 |
| Lot Size: | 0,32 |
Description
Come and fall in love with this beautiful 3450 sq. ft custom-built, 5 bedroom 3.2 bath with a full walk out basement, home located in the Heron Creek subdivision in Sycamore . Impressive foyer entry leads into open and spacious floor plan with high ceilings featuring 1st floor master bedroom suite, cabinets in bath and walk in closets. Stunning kitchen w/spacious granite countertops, stainless steel appliances, gorgeous cabinetry and large island. 1st floor office w/French doors Enjoy the Sunroom overlooking the beautifully landscaped yard or walkout to the large custom cedar deck with low maintenance railing over patio - views pond, trees and farmland. The walk out basement features 1100 sq. ft. finished area w/stained concrete floors, custom oak entertainment center and shiplap bar. Plus 3 additional storage rooms. The professionally maintained landscaped back yard is fenced for your little ones and pets security and safety Many other extraordinary details can be found through out.
Property Specifics
| Single Family | |
| — | |
| Traditional | |
| 2008 | |
| Full,Walkout | |
| THE SEDONA | |
| Yes | |
| 0.32 |
| De Kalb | |
| Heron Creek | |
| 310 / Annual | |
| None | |
| Public | |
| Public Sewer | |
| 10303406 | |
| 0621456010 |
Property History
| DATE: | EVENT: | PRICE: | SOURCE: |
|---|---|---|---|
| 6 Nov, 2009 | Sold | $400,000 | MRED MLS |
| 30 Oct, 2009 | Under contract | $425,000 | MRED MLS |
| — | Last price change | $449,500 | MRED MLS |
| 16 Mar, 2009 | Listed for sale | $469,900 | MRED MLS |
| 20 Jun, 2019 | Sold | $421,575 | MRED MLS |
| 17 Apr, 2019 | Under contract | $421,575 | MRED MLS |
| — | Last price change | $429,900 | MRED MLS |
| 11 Mar, 2019 | Listed for sale | $429,900 | MRED MLS |
Room Specifics
Total Bedrooms: 5
Bedrooms Above Ground: 5
Bedrooms Below Ground: 0
Dimensions: —
Floor Type: Carpet
Dimensions: —
Floor Type: Carpet
Dimensions: —
Floor Type: Carpet
Dimensions: —
Floor Type: —
Full Bathrooms: 5
Bathroom Amenities: Whirlpool,Separate Shower,Double Sink
Bathroom in Basement: 1
Rooms: Eating Area,Den,Sun Room,Bedroom 5,Sitting Room,Foyer,Recreation Room
Basement Description: Partially Finished,Exterior Access
Other Specifics
| 3 | |
| — | |
| Asphalt | |
| Balcony | |
| Fenced Yard,Landscaped,Pond(s),Water View,Mature Trees | |
| 130X141X62X157 | |
| — | |
| Full | |
| Vaulted/Cathedral Ceilings, Bar-Dry, Hardwood Floors, First Floor Bedroom, First Floor Laundry, Walk-In Closet(s) | |
| Range, Microwave, Dishwasher, Refrigerator, Disposal, Stainless Steel Appliance(s), Wine Refrigerator | |
| Not in DB | |
| Sidewalks, Street Lights, Street Paved | |
| — | |
| — | |
| Gas Log |
Tax History
| Year | Property Taxes |
|---|---|
| 2009 | $2,087 |
| 2019 | $11,058 |
Contact Agent
Nearby Similar Homes
Nearby Sold Comparables
Contact Agent
Listing Provided By
Century 21 Affiliated







