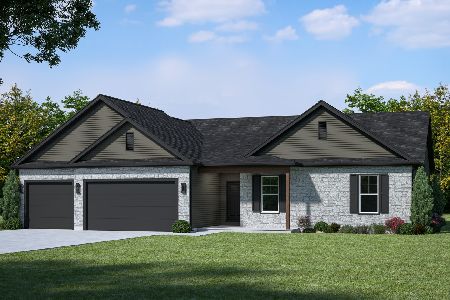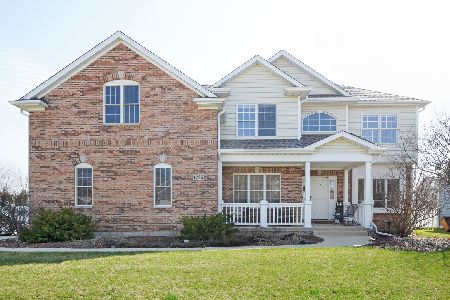1762 Charles Waite Street, Sycamore, Illinois 60178
$275,000
|
Sold
|
|
| Status: | Closed |
| Sqft: | 2,648 |
| Cost/Sqft: | $106 |
| Beds: | 4 |
| Baths: | 3 |
| Year Built: | 2005 |
| Property Taxes: | $8,119 |
| Days On Market: | 1905 |
| Lot Size: | 0,24 |
Description
SOLD IN PRIVATE NETWORK-Phase one of Heron Creek 2 story 2648 sq ft featuring formal living spaces, family room with woodburning fireplace, kitchen fully applianced with ss appliances, kitchen with window above sink, butler pantry w/sink, half bath & first floor laundry with sink, cabinets, folding counter and closet. Upstairs master suite with exceptional amount of windows, 8x7 walk in closet. Master bath with double bowl sink, whirlpool and separate shower. 3 additional bedrooms & full bath. Main floor with beautiful hardwood & updated light fixtures. Full unfinished basement. Open front porch fits a table and chairs, fenced yard & 2 car attached garage w/opener.
Property Specifics
| Single Family | |
| — | |
| Traditional | |
| 2005 | |
| Full | |
| — | |
| No | |
| 0.24 |
| De Kalb | |
| Heron Creek | |
| 473 / Annual | |
| Insurance,Other | |
| Public | |
| Public Sewer | |
| 10935545 | |
| 0621457004 |
Property History
| DATE: | EVENT: | PRICE: | SOURCE: |
|---|---|---|---|
| 17 Mar, 2014 | Sold | $230,000 | MRED MLS |
| 30 Oct, 2013 | Under contract | $233,500 | MRED MLS |
| — | Last price change | $238,500 | MRED MLS |
| 27 Sep, 2013 | Listed for sale | $258,500 | MRED MLS |
| 30 Dec, 2020 | Sold | $275,000 | MRED MLS |
| 16 Nov, 2020 | Under contract | $280,000 | MRED MLS |
| 16 Nov, 2020 | Listed for sale | $280,000 | MRED MLS |
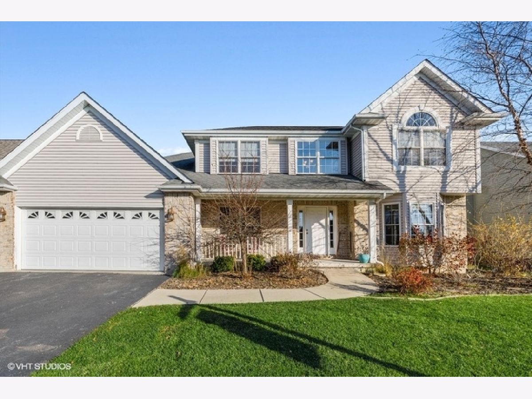
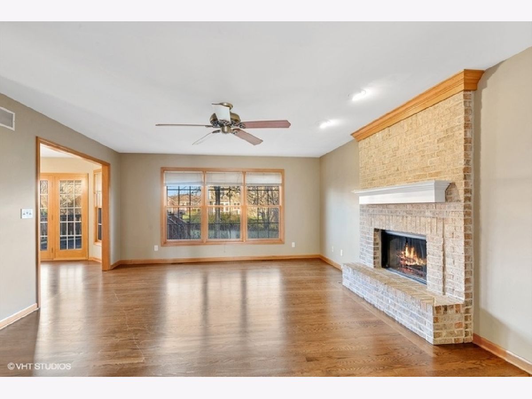
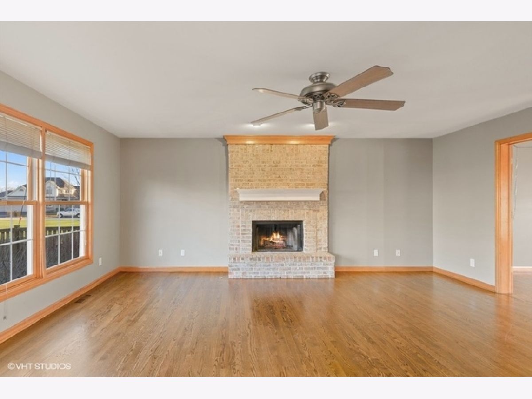
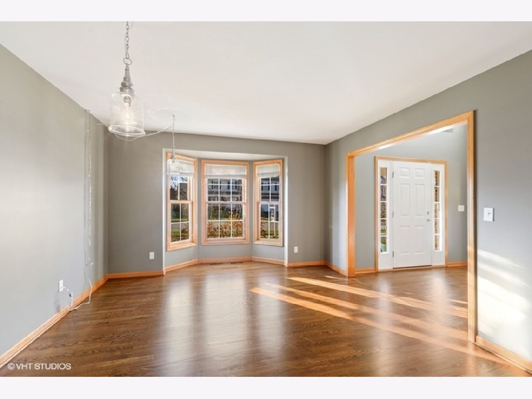
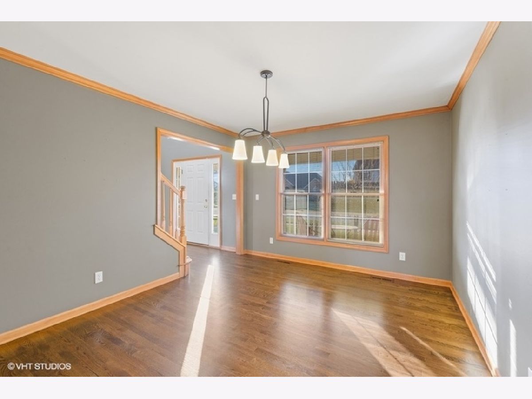
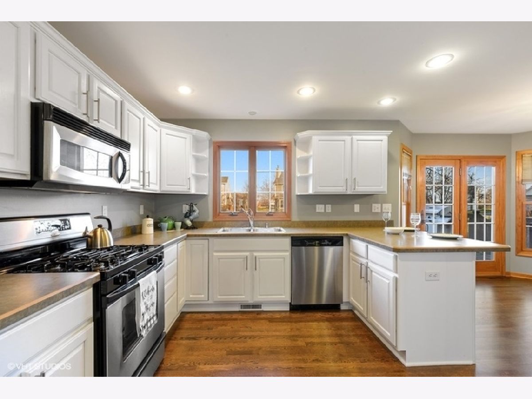
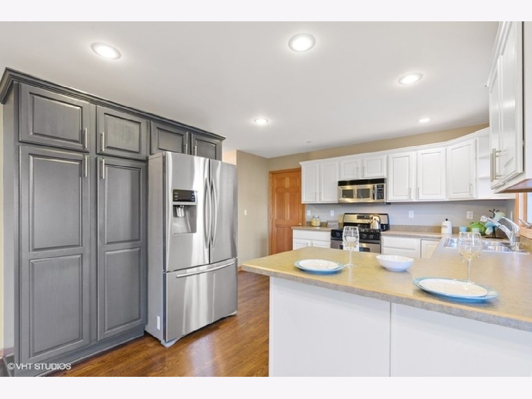
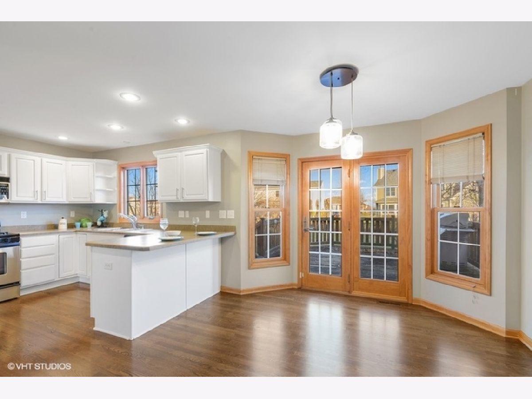
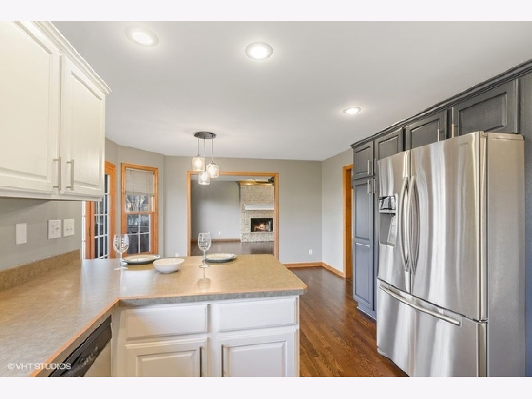
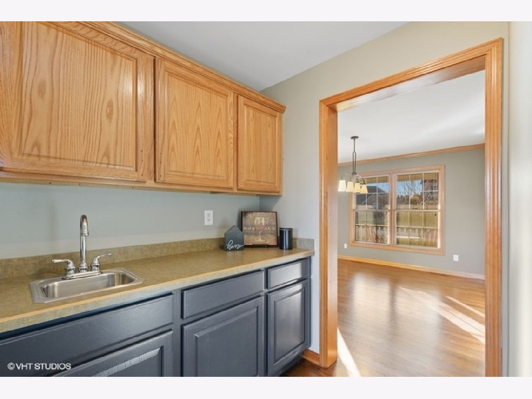
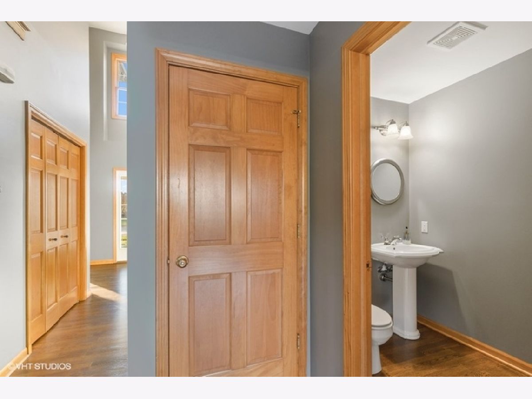
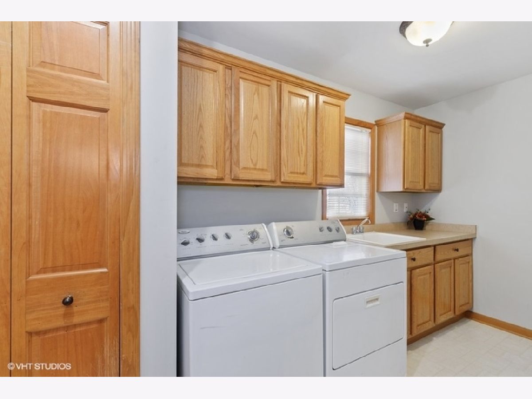
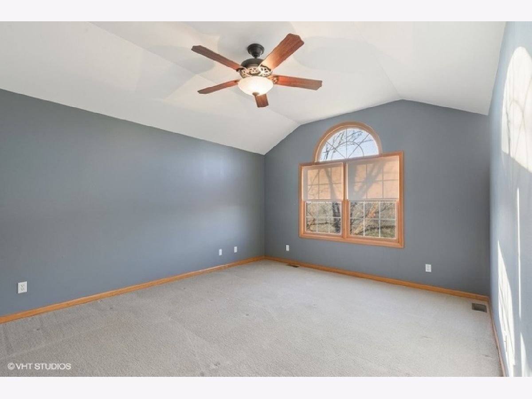
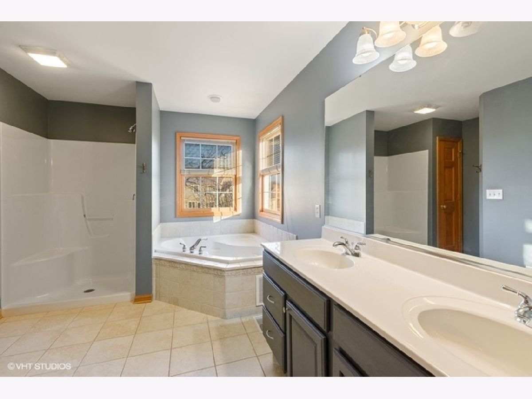
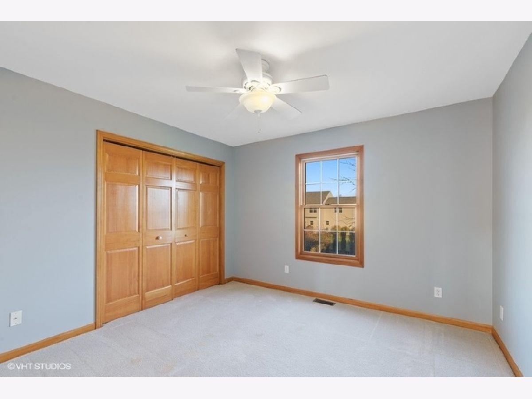
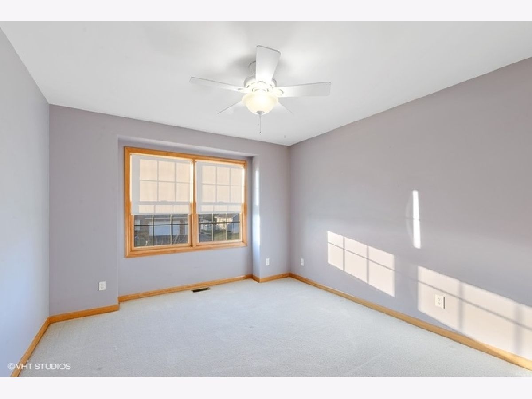
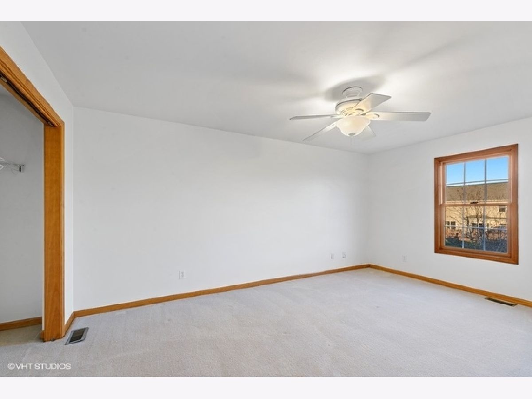
Room Specifics
Total Bedrooms: 4
Bedrooms Above Ground: 4
Bedrooms Below Ground: 0
Dimensions: —
Floor Type: Carpet
Dimensions: —
Floor Type: Carpet
Dimensions: —
Floor Type: Carpet
Full Bathrooms: 3
Bathroom Amenities: Whirlpool,Separate Shower,Double Sink
Bathroom in Basement: 0
Rooms: Eating Area,Pantry,Walk In Closet
Basement Description: Unfinished
Other Specifics
| 2 | |
| Concrete Perimeter | |
| Asphalt | |
| Storms/Screens | |
| Fenced Yard,Sidewalks,Streetlights | |
| 75X136.94 | |
| — | |
| Full | |
| Vaulted/Cathedral Ceilings, Hardwood Floors, Walk-In Closet(s), Separate Dining Room | |
| Double Oven, Microwave, Dishwasher, Refrigerator, Washer, Dryer, Disposal, Stainless Steel Appliance(s), Water Softener Rented | |
| Not in DB | |
| Park, Curbs, Sidewalks, Street Lights, Street Paved | |
| — | |
| — | |
| Wood Burning |
Tax History
| Year | Property Taxes |
|---|---|
| 2014 | $6,745 |
| 2020 | $8,119 |
Contact Agent
Nearby Similar Homes
Nearby Sold Comparables
Contact Agent
Listing Provided By
Coldwell Banker Real Estate Group - Sycamore

