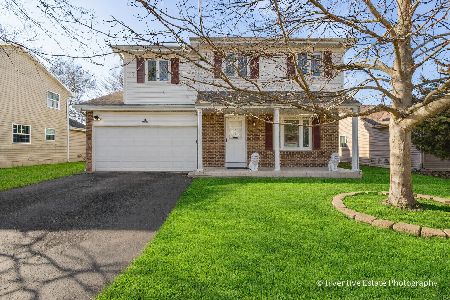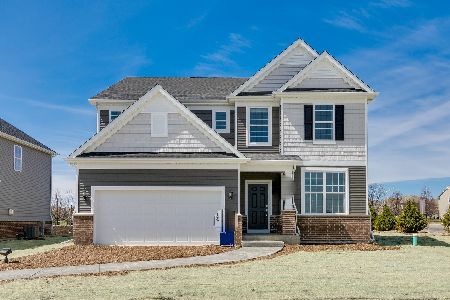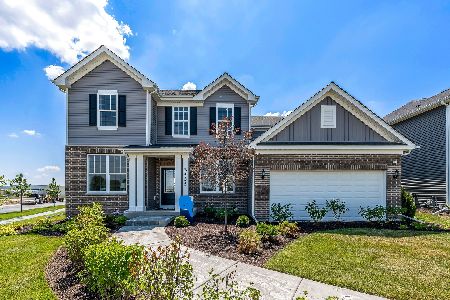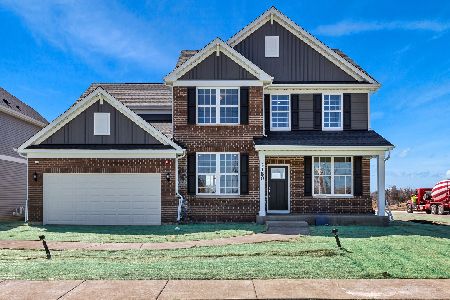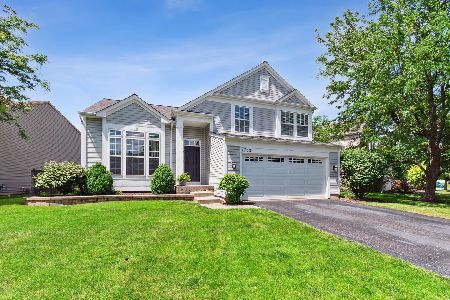1754 Delta Drive, Aurora, Illinois 60503
$267,500
|
Sold
|
|
| Status: | Closed |
| Sqft: | 2,333 |
| Cost/Sqft: | $116 |
| Beds: | 4 |
| Baths: | 3 |
| Year Built: | 1998 |
| Property Taxes: | $8,797 |
| Days On Market: | 3516 |
| Lot Size: | 0,29 |
Description
LOCATION, LOCATION, LOCATION & WHAT A VIEW! Check out this Awesome & Spacious Former Model Home in Harbor Springs...Located in Oswego School District & Close to EVERYTHING! Light & Airy Floor Plan with a Neutral Decor, Hardwood Floors, Formal Living & Dining Room, Awesome Kitchen with Planning Desk and Center Island Opening to Family Room with Fireplace. Laundry Room and all Bedrooms located on the 2nd Level with a Luxury Master Bath with Corner Tub, Separate Shower, Water Closet, and Dual Vanity. Maintenance Free Exterior with a Fenced in Yard offering Gorgeous Water Views & there is a connecting Walking Trail right outside your Gate. PLUS check out the Adorable Playhouse that can also function as a storage shed too. Don't Miss this Opportunity! 1 Year Home Warranty offered! A Quick Close is OK! Make a Move to see 1754 Delta Drive Today!!
Property Specifics
| Single Family | |
| — | |
| Traditional | |
| 1998 | |
| Full | |
| — | |
| Yes | |
| 0.29 |
| Will | |
| Harbor Springs | |
| 285 / Annual | |
| Insurance | |
| Public | |
| Public Sewer | |
| 09249313 | |
| 0701051020320000 |
Nearby Schools
| NAME: | DISTRICT: | DISTANCE: | |
|---|---|---|---|
|
Grade School
Homestead Elementary School |
308 | — | |
|
High School
Oswego East High School |
308 | Not in DB | |
Property History
| DATE: | EVENT: | PRICE: | SOURCE: |
|---|---|---|---|
| 28 Jul, 2016 | Sold | $267,500 | MRED MLS |
| 11 Jun, 2016 | Under contract | $269,900 | MRED MLS |
| 7 Jun, 2016 | Listed for sale | $269,900 | MRED MLS |
Room Specifics
Total Bedrooms: 4
Bedrooms Above Ground: 4
Bedrooms Below Ground: 0
Dimensions: —
Floor Type: Carpet
Dimensions: —
Floor Type: Carpet
Dimensions: —
Floor Type: Carpet
Full Bathrooms: 3
Bathroom Amenities: Separate Shower,Double Sink,Soaking Tub
Bathroom in Basement: 0
Rooms: Foyer,Breakfast Room
Basement Description: Unfinished,Bathroom Rough-In
Other Specifics
| 2 | |
| — | |
| Asphalt | |
| Patio | |
| Fenced Yard,Pond(s),Water View | |
| 48X123X84X120 | |
| — | |
| Full | |
| Vaulted/Cathedral Ceilings, Hardwood Floors, Second Floor Laundry | |
| Range, Microwave, Dishwasher, Refrigerator, Washer, Dryer, Disposal | |
| Not in DB | |
| — | |
| — | |
| — | |
| Gas Log, Gas Starter |
Tax History
| Year | Property Taxes |
|---|---|
| 2016 | $8,797 |
Contact Agent
Nearby Similar Homes
Contact Agent
Listing Provided By
Baird & Warner

