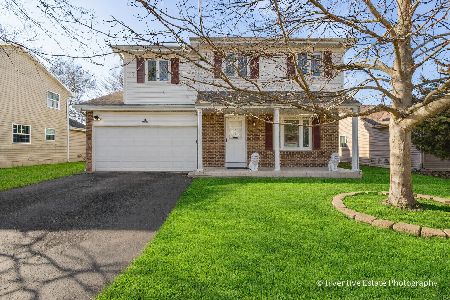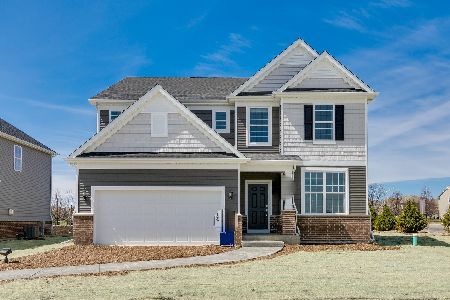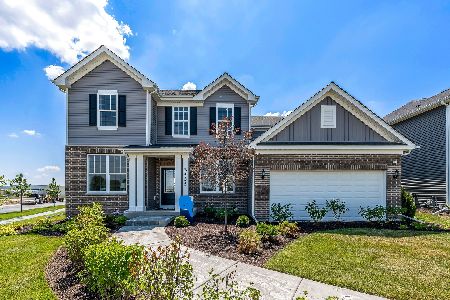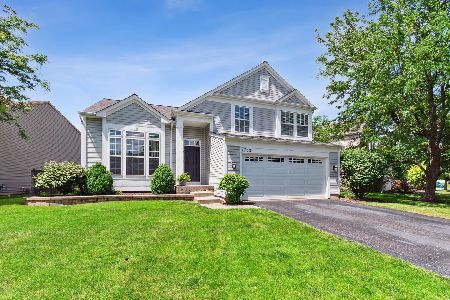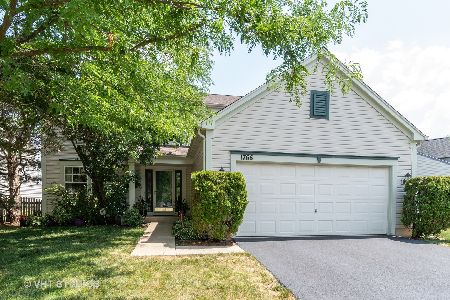1758 Delta Drive, Aurora, Illinois 60503
$278,000
|
Sold
|
|
| Status: | Closed |
| Sqft: | 1,854 |
| Cost/Sqft: | $151 |
| Beds: | 4 |
| Baths: | 3 |
| Year Built: | 1999 |
| Property Taxes: | $7,309 |
| Days On Market: | 2388 |
| Lot Size: | 0,17 |
Description
LOCATION, LOCATION, LOCATION & WHAT A VIEW! Check out this Awesome Bright & Sunny Home in Harbor Springs ~ Located in Oswego School District & Close to EVERYTHING ~ Light & Airy Floor Plan w/Neutral Decor ~ Picturesque Views from All the Oversized Windows ~ Hardwood Floors ~ Separate Dining Room ~ Upgraded & Stylish Kitchen w/Quartz Tops ~ Tiled Backsplash ~ Stainless Appliances too ~ Kitchen Opens to Great Room for Entertaining Ease ~ Spacious Mud/Laundry Room w/Tiled Floors ~ Finished Lower Level w/Slate Flooring ~ Custom Entertainment Center, Book Shelves, Desk, & Secret Door to Mechanics ~ All Bedrooms up w/Private Master Bath w/Separate Shower, Water Closet, & Dual Vanity ~ Maintenance Free Exterior ~ Fenced in Yard~ Large Deck ~ Dog Run ~ Gorgeous Water Views & connecting Trails right outside your Gate. Newer Roof ~ 1-Year Home Warranty ~ A Quick Close is OK ~ Make a Move to see 1758 Delta Drive Today!
Property Specifics
| Single Family | |
| — | |
| Traditional | |
| 1999 | |
| Full | |
| — | |
| Yes | |
| 0.17 |
| Will | |
| Harbor Springs | |
| 269 / Annual | |
| Insurance | |
| Public | |
| Public Sewer | |
| 10446060 | |
| 0701051020310000 |
Nearby Schools
| NAME: | DISTRICT: | DISTANCE: | |
|---|---|---|---|
|
High School
Oswego East High School |
308 | Not in DB | |
Property History
| DATE: | EVENT: | PRICE: | SOURCE: |
|---|---|---|---|
| 19 Sep, 2019 | Sold | $278,000 | MRED MLS |
| 12 Aug, 2019 | Under contract | $279,900 | MRED MLS |
| — | Last price change | $289,000 | MRED MLS |
| 10 Jul, 2019 | Listed for sale | $295,000 | MRED MLS |
Room Specifics
Total Bedrooms: 4
Bedrooms Above Ground: 4
Bedrooms Below Ground: 0
Dimensions: —
Floor Type: Hardwood
Dimensions: —
Floor Type: Hardwood
Dimensions: —
Floor Type: Hardwood
Full Bathrooms: 3
Bathroom Amenities: Separate Shower,Double Sink
Bathroom in Basement: 0
Rooms: Office,Foyer
Basement Description: Finished
Other Specifics
| 2 | |
| Concrete Perimeter | |
| Asphalt | |
| Deck, Dog Run | |
| Fenced Yard,Pond(s),Water View | |
| 50X123X70X120 | |
| — | |
| Full | |
| Hardwood Floors | |
| Range, Dishwasher, Refrigerator, Washer, Dryer, Disposal | |
| Not in DB | |
| Sidewalks, Street Lights | |
| — | |
| — | |
| — |
Tax History
| Year | Property Taxes |
|---|---|
| 2019 | $7,309 |
Contact Agent
Nearby Similar Homes
Contact Agent
Listing Provided By
Baird & Warner

