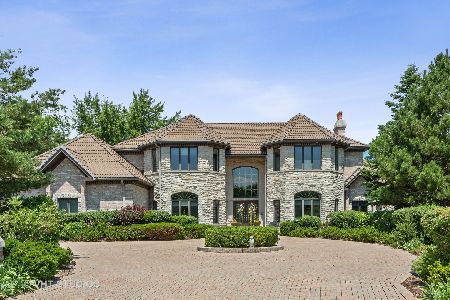1754 Half Day Road, Highland Park, Illinois 60035
$778,000
|
Sold
|
|
| Status: | Closed |
| Sqft: | 4,590 |
| Cost/Sqft: | $174 |
| Beds: | 6 |
| Baths: | 6 |
| Year Built: | 1956 |
| Property Taxes: | $20,447 |
| Days On Market: | 1710 |
| Lot Size: | 0,95 |
Description
WOW $85 k price drop! Ready for a new family to enjoy this impressive home with full finished basement situated on a quiet scenic setting of approximately an acre. This spacious 6 bedroom, 4.2 bath, 3 car garage home has smart features including home security, surround sound, wired to stream high quality audio. Enjoy an open floor plan with a spacious family room that flows into a designer kitchen which includes 2 islands, granite countertops, and high end appliances-Wolf 6 burner gas cook top, a pot filler, 2 Bosch dishwashers, 2 ovens, a warming drawer. The prep island is equipped with a 2nd sink, storage, and 2 Sharp microwave drawers. The large island includes additional storage, wine rack, and seating for 5- Perfect for entertaining! The sprawling 1st floor offers 2 large bedroom suites, 1 bedroom/office, a laundry/mudroom complete with built in lockers/storage and brand new washer/dryer, a sunroom, a large formal dining room w/fireplace, and a spacious family room with surround sound and built-in entertainment center. All rooms on 1st floor have breathtaking views of the park like yard. Retreat to your 2nd floor which includes a master suite with oversized shower, his and her sinks, 2 large walk in closets and a wall of windows overlooking the beautiful grounds. 2 additional bedrooms with large walk in closets and Jack and Jill bath complete this level. Lower level is a fully finished walk out with rec room w/fireplace, exercise room, 2nd laundry room, bedroom, half bath, and loads of storage. This home has plenty of room for multiple offices/study rooms for those working/studying from home. Choice of Highland Park or Deerfield High School. Easy access to 294, Route 41, restaurants, bike trails and so much more. Amazing opportunity!
Property Specifics
| Single Family | |
| — | |
| — | |
| 1956 | |
| Full | |
| — | |
| No | |
| 0.95 |
| Lake | |
| — | |
| — / Not Applicable | |
| None | |
| Lake Michigan,Public | |
| Public Sewer | |
| 11096324 | |
| 16163030380000 |
Nearby Schools
| NAME: | DISTRICT: | DISTANCE: | |
|---|---|---|---|
|
Grade School
Wayne Thomas Elementary School |
112 | — | |
|
Middle School
Northwood Junior High School |
112 | Not in DB | |
|
High School
Highland Park High School |
113 | Not in DB | |
|
Alternate High School
Deerfield High School |
— | Not in DB | |
Property History
| DATE: | EVENT: | PRICE: | SOURCE: |
|---|---|---|---|
| 2 Feb, 2022 | Sold | $778,000 | MRED MLS |
| 10 Nov, 2021 | Under contract | $799,900 | MRED MLS |
| — | Last price change | $824,900 | MRED MLS |
| 21 May, 2021 | Listed for sale | $884,900 | MRED MLS |
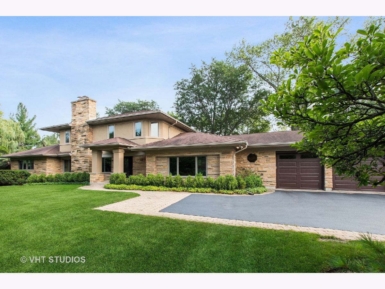
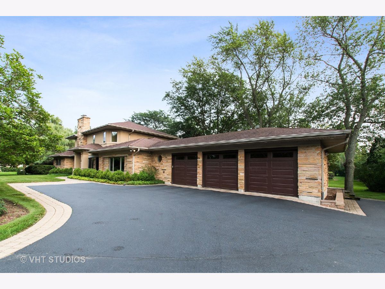
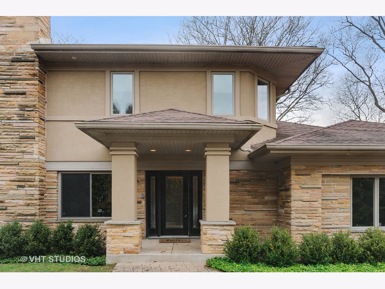
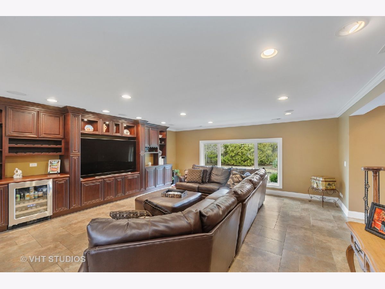
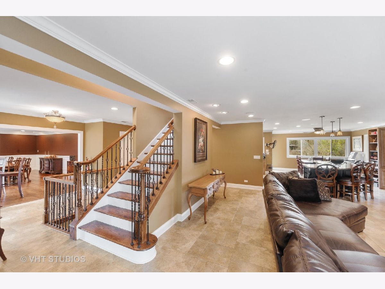
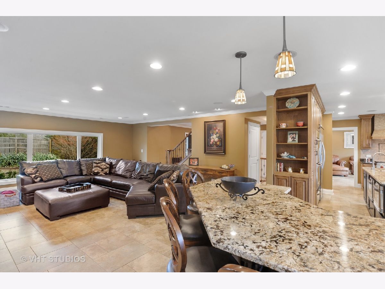
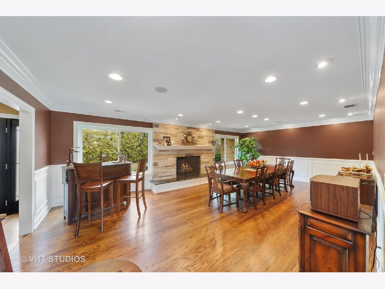
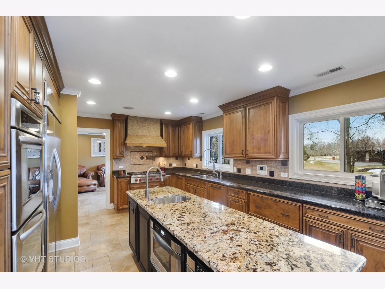
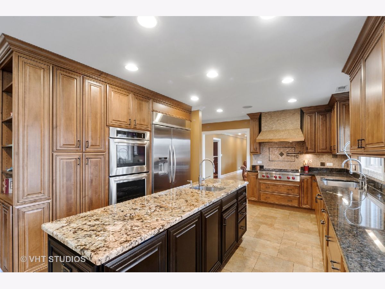
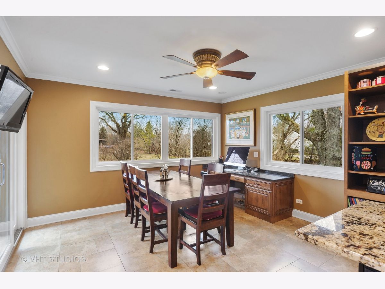
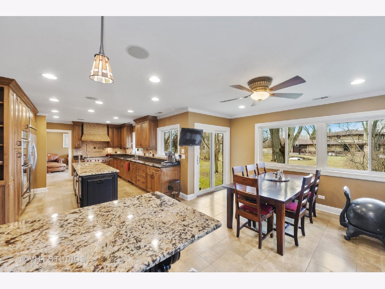
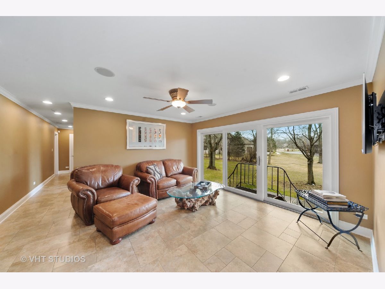
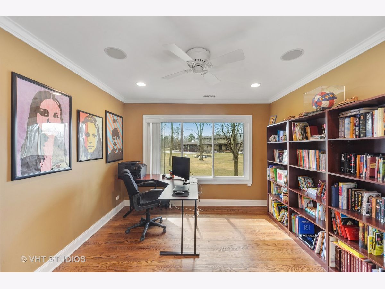
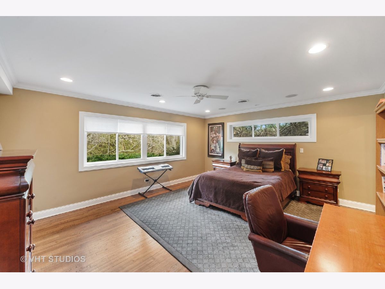
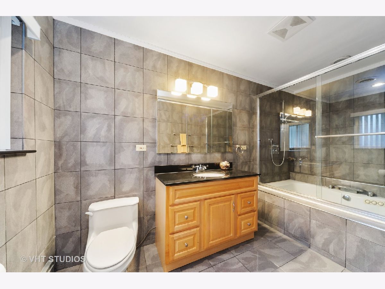
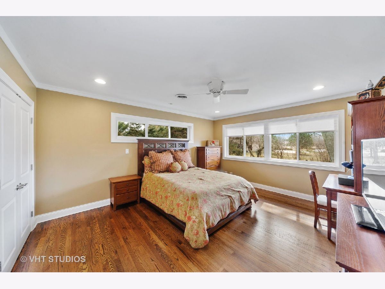
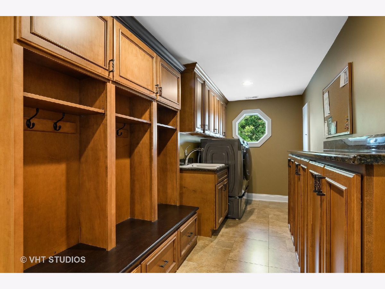
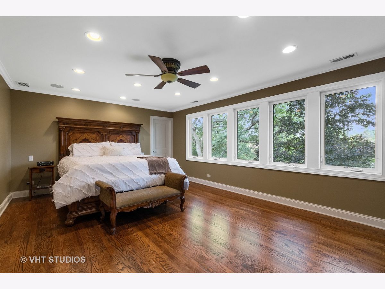
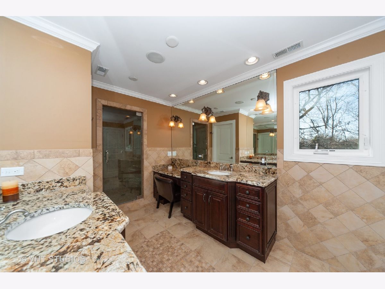
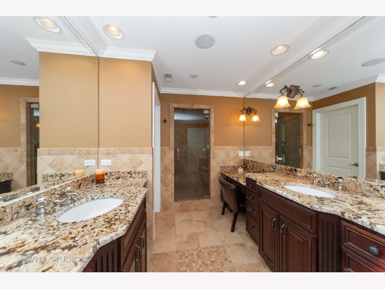
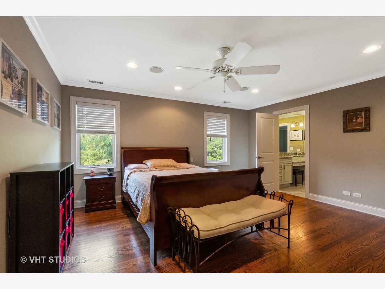
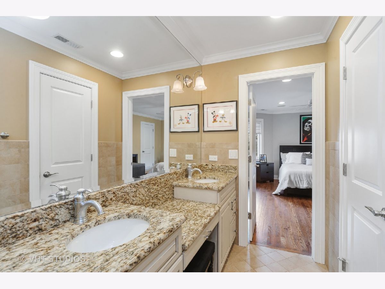
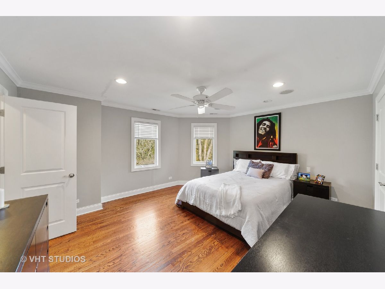
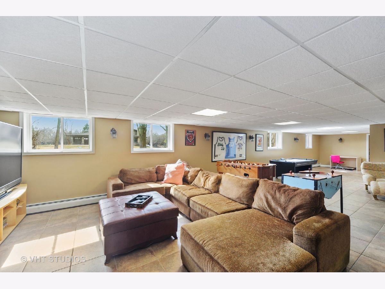
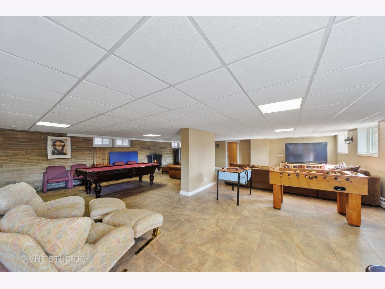
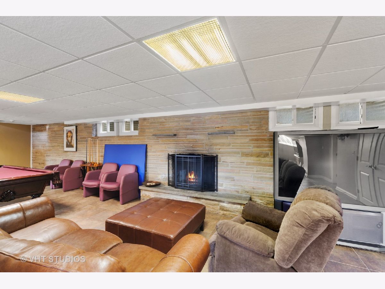
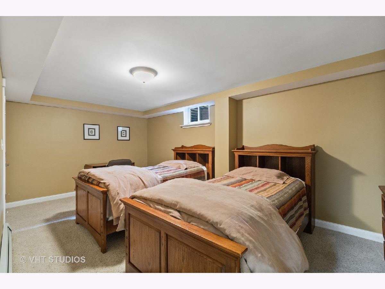
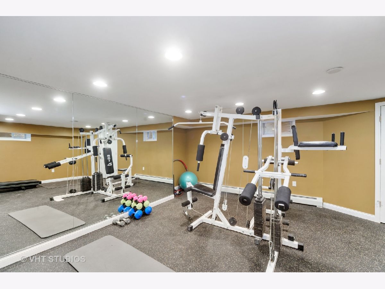
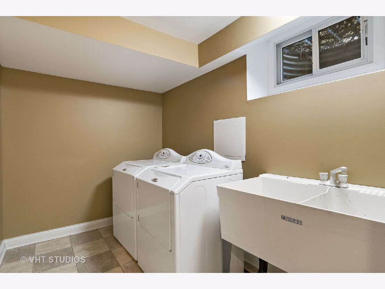
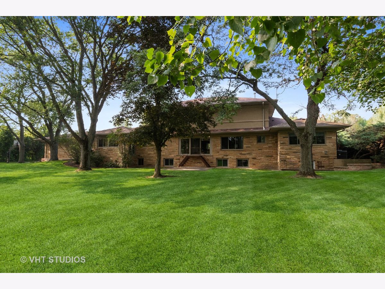
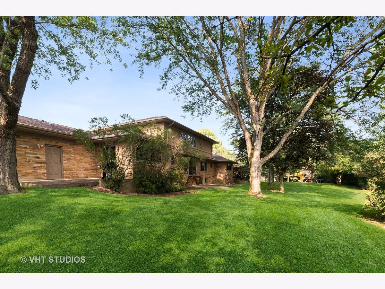
Room Specifics
Total Bedrooms: 6
Bedrooms Above Ground: 6
Bedrooms Below Ground: 0
Dimensions: —
Floor Type: Hardwood
Dimensions: —
Floor Type: Hardwood
Dimensions: —
Floor Type: Hardwood
Dimensions: —
Floor Type: —
Dimensions: —
Floor Type: —
Full Bathrooms: 6
Bathroom Amenities: —
Bathroom in Basement: 1
Rooms: Bedroom 5,Other Room,Bedroom 6
Basement Description: Finished
Other Specifics
| 3 | |
| — | |
| — | |
| — | |
| — | |
| 265 X 156.99 X 265 X 157.0 | |
| Pull Down Stair | |
| Full | |
| — | |
| Double Oven, Microwave, Dishwasher, High End Refrigerator, Disposal, Wine Refrigerator, Cooktop, Range Hood, Other, Gas Cooktop | |
| Not in DB | |
| — | |
| — | |
| — | |
| Wood Burning, Gas Log |
Tax History
| Year | Property Taxes |
|---|---|
| 2022 | $20,447 |
Contact Agent
Nearby Sold Comparables
Contact Agent
Listing Provided By
Wolf & Gordon Realty, LLC


