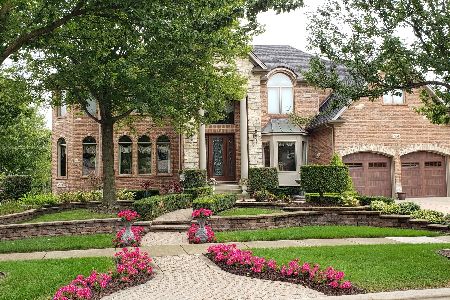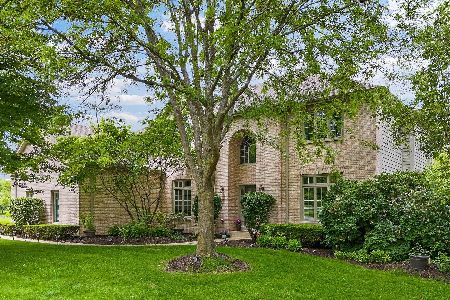1755 Baybrook Lane, Naperville, Illinois 60564
$705,000
|
Sold
|
|
| Status: | Closed |
| Sqft: | 4,232 |
| Cost/Sqft: | $170 |
| Beds: | 4 |
| Baths: | 5 |
| Year Built: | 1998 |
| Property Taxes: | $15,886 |
| Days On Market: | 2823 |
| Lot Size: | 0,92 |
Description
Oversized premium conservation lot (.92) Executive home situated in desirable River Run. View is absolutely stunning! Gorgeous Architectural detail and custom millwork. Two story foyer. Dining room with arched entryway, flanked by decorative columns. Open concept floor plan has white trim, neutral paint color and carpeting thru out. Two story family room w/ fp surrounded by floor to ceiling windows, opens to kitchen with White cabinetry, granite countertops, Subzero fridge, Double oven,walk in pantry, center island, cooktop w/telescopic vent. 1st floor office/ den. Master Bedroom suite with tray ceiling & fireplace. Second bedroom has ensuite bath & walk in closet. English lookout basement has 5th bedroom, full bath, Recreation room includes Wet bar, DW, micro & space for full fridge. 3rd Fireplace w/built in bookcases, speaker system. Central Vac, Roof 2014. Backyard paradise includes 2 tier deck w/hot tub & pergola leading to paver patio with seating wall. River Run Memb included.
Property Specifics
| Single Family | |
| — | |
| — | |
| 1998 | |
| Full,English | |
| — | |
| No | |
| 0.92 |
| Will | |
| River Run | |
| 300 / Annual | |
| None | |
| Lake Michigan | |
| Public Sewer | |
| 09975014 | |
| 0701143050440000 |
Nearby Schools
| NAME: | DISTRICT: | DISTANCE: | |
|---|---|---|---|
|
Grade School
Graham Elementary School |
204 | — | |
|
Middle School
Crone Middle School |
204 | Not in DB | |
|
High School
Neuqua Valley High School |
204 | Not in DB | |
Property History
| DATE: | EVENT: | PRICE: | SOURCE: |
|---|---|---|---|
| 10 Oct, 2018 | Sold | $705,000 | MRED MLS |
| 9 Aug, 2018 | Under contract | $720,000 | MRED MLS |
| — | Last price change | $735,000 | MRED MLS |
| 6 Jun, 2018 | Listed for sale | $750,000 | MRED MLS |
Room Specifics
Total Bedrooms: 5
Bedrooms Above Ground: 4
Bedrooms Below Ground: 1
Dimensions: —
Floor Type: Carpet
Dimensions: —
Floor Type: Carpet
Dimensions: —
Floor Type: Carpet
Dimensions: —
Floor Type: —
Full Bathrooms: 5
Bathroom Amenities: Whirlpool,Separate Shower,Double Sink
Bathroom in Basement: 1
Rooms: Den,Bedroom 5,Recreation Room
Basement Description: Finished
Other Specifics
| 3 | |
| — | |
| — | |
| Deck, Hot Tub, Brick Paver Patio, Outdoor Fireplace | |
| Stream(s) | |
| 54X54X231X163X51X255 | |
| — | |
| Full | |
| Vaulted/Cathedral Ceilings, Skylight(s), Hot Tub, Bar-Wet, Hardwood Floors, First Floor Laundry | |
| Double Oven, Microwave, Dishwasher, High End Refrigerator, Disposal, Stainless Steel Appliance(s), Cooktop | |
| Not in DB | |
| Clubhouse, Pool, Tennis Courts | |
| — | |
| — | |
| Heatilator |
Tax History
| Year | Property Taxes |
|---|---|
| 2018 | $15,886 |
Contact Agent
Nearby Similar Homes
Nearby Sold Comparables
Contact Agent
Listing Provided By
Coldwell Banker Residential






