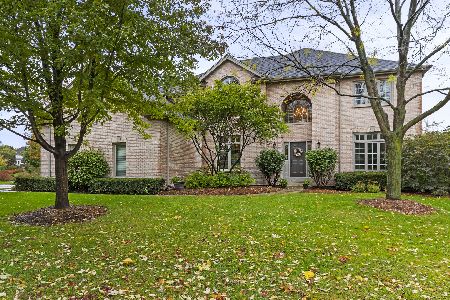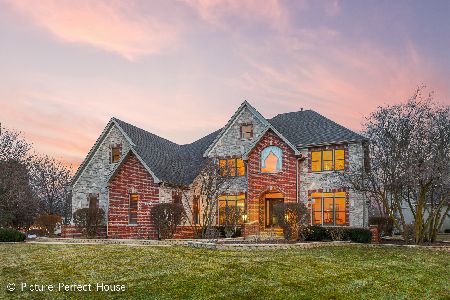1759 Baybrook Lane, Naperville, Illinois 60564
$900,000
|
Sold
|
|
| Status: | Closed |
| Sqft: | 3,711 |
| Cost/Sqft: | $253 |
| Beds: | 4 |
| Baths: | 5 |
| Year Built: | 1997 |
| Property Taxes: | $16,479 |
| Days On Market: | 275 |
| Lot Size: | 0,68 |
Description
Immaculate and fully renovated, this luxury home is nestled on a rare 0.68-acre premium lot in Naperville's prestigious RIVER RUN SWIM CLUB community, backing to a serene creek with fishing, wildlife, and peaceful natural views -- your own private retreat. Inside, refinished hardwood floors, dramatic 18-foot ceilings, and refined millwork create a sophisticated and inviting ambiance. The two-story family room is a showstopper with a full masonry fireplace framed by towering windows that fill the space with natural light. The updated white kitchen features granite counters, stainless steel appliances (fridge 2019, DW 2022), a walk-in pantry, and flows into the eating area and oversized deck -- perfect for relaxing or entertaining while overlooking the lush backyard. A butler's pantry/bar, main-level office, and formal living and dining rooms provide functionality and elegance. The convenient split staircase leads to a catwalk with views of both the foyer and family room. The luxurious primary suite offers a sitting area, dual-sided fireplace, spa-like bath, new flooring (2025), and a custom 17' walk-in closet. All four upstairs bedrooms have walk-in closets and volume ceilings. Bedroom 2 includes a private updated ensuite bath with walk-in shower, while Bedrooms 3 and 4 share a remodeled Jack & Jill bath. The finished English basement expands your living space including a 5th bedroom with walk-in closet and lookout windows, full bath, expansive rec room, and an exercise area. Additional features include a 3-car side-load garage, in-ground irrigation system, radon mitigation system, and a gas fireplace with gas logs. Major updates include roof (2016), water heater (2016), sump pump (2019), and garage doors (2021). $10,000 River Run Equity Membership for the Clubhouse, Indoor & Outdoor Pools, Tennis Courts, Volleyball Pits, Exercise Classes, Meeting & Conference Rooms, Banquet Facilities with Kitchen is included with the sale (continuing members $1850/year or $1950 quarterly($525/Q). 1759 Baybrook Lane offers a rare combination of luxury living and natural beauty, featuring a large, private backyard with water views-all nestled within a highly desirable Naperville community. Conveniently situated with easy access to biking paths, golf courses, downtown Naperville, I55 & I88, Metra, shopping, dining, and entertainment. Highly-acclaimed School District 204: Graham Elementary, Crone Middle, Neuqua Valley High School. Experience the best of Naperville with highly rated schools and exclusive community features.
Property Specifics
| Single Family | |
| — | |
| — | |
| 1997 | |
| — | |
| — | |
| Yes | |
| 0.68 |
| Will | |
| River Run | |
| 350 / Annual | |
| — | |
| — | |
| — | |
| 12355715 | |
| 0701143050430000 |
Nearby Schools
| NAME: | DISTRICT: | DISTANCE: | |
|---|---|---|---|
|
Grade School
Graham Elementary School |
204 | — | |
|
Middle School
Crone Middle School |
204 | Not in DB | |
|
High School
Neuqua Valley High School |
204 | Not in DB | |
Property History
| DATE: | EVENT: | PRICE: | SOURCE: |
|---|---|---|---|
| 15 Dec, 2009 | Sold | $605,000 | MRED MLS |
| 19 Oct, 2009 | Under contract | $619,000 | MRED MLS |
| — | Last price change | $649,900 | MRED MLS |
| 26 Jun, 2009 | Listed for sale | $649,900 | MRED MLS |
| 16 Sep, 2019 | Sold | $625,000 | MRED MLS |
| 12 Aug, 2019 | Under contract | $649,900 | MRED MLS |
| 9 Jul, 2019 | Listed for sale | $649,900 | MRED MLS |
| 29 Aug, 2022 | Sold | $840,000 | MRED MLS |
| 9 Jul, 2022 | Under contract | $835,000 | MRED MLS |
| — | Last price change | $860,000 | MRED MLS |
| 29 Jun, 2022 | Listed for sale | $860,000 | MRED MLS |
| 28 Jul, 2025 | Sold | $900,000 | MRED MLS |
| 20 Jun, 2025 | Under contract | $940,000 | MRED MLS |
| — | Last price change | $950,000 | MRED MLS |
| 28 May, 2025 | Listed for sale | $979,000 | MRED MLS |
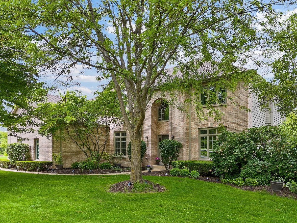
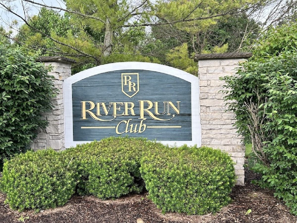
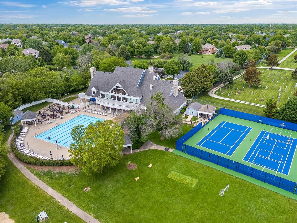
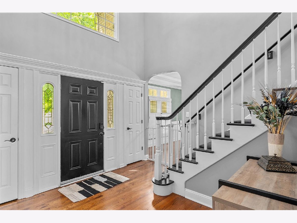
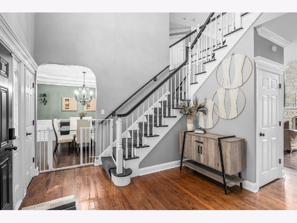
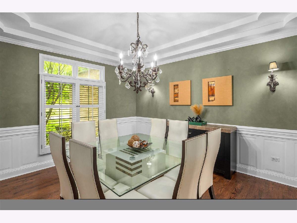
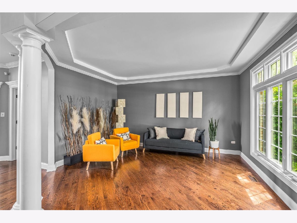
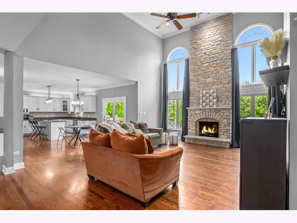
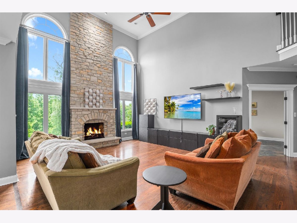
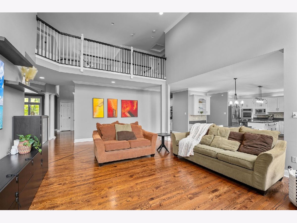
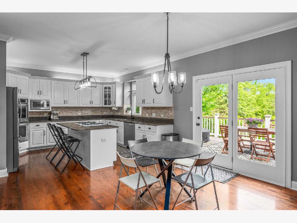
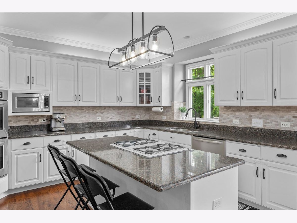
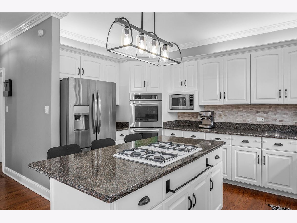
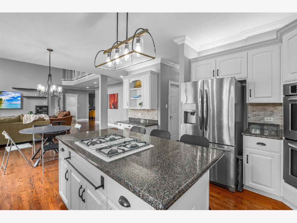
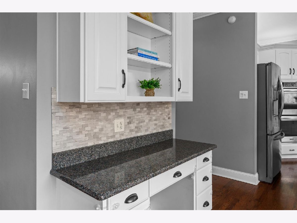
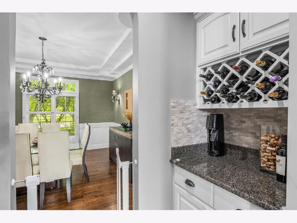
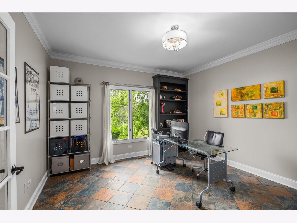
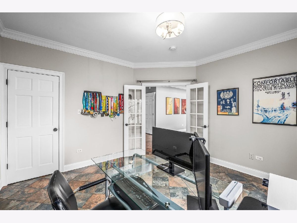
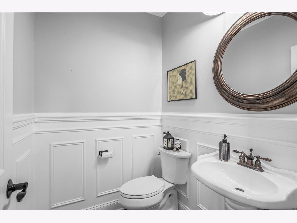
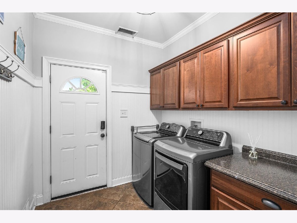
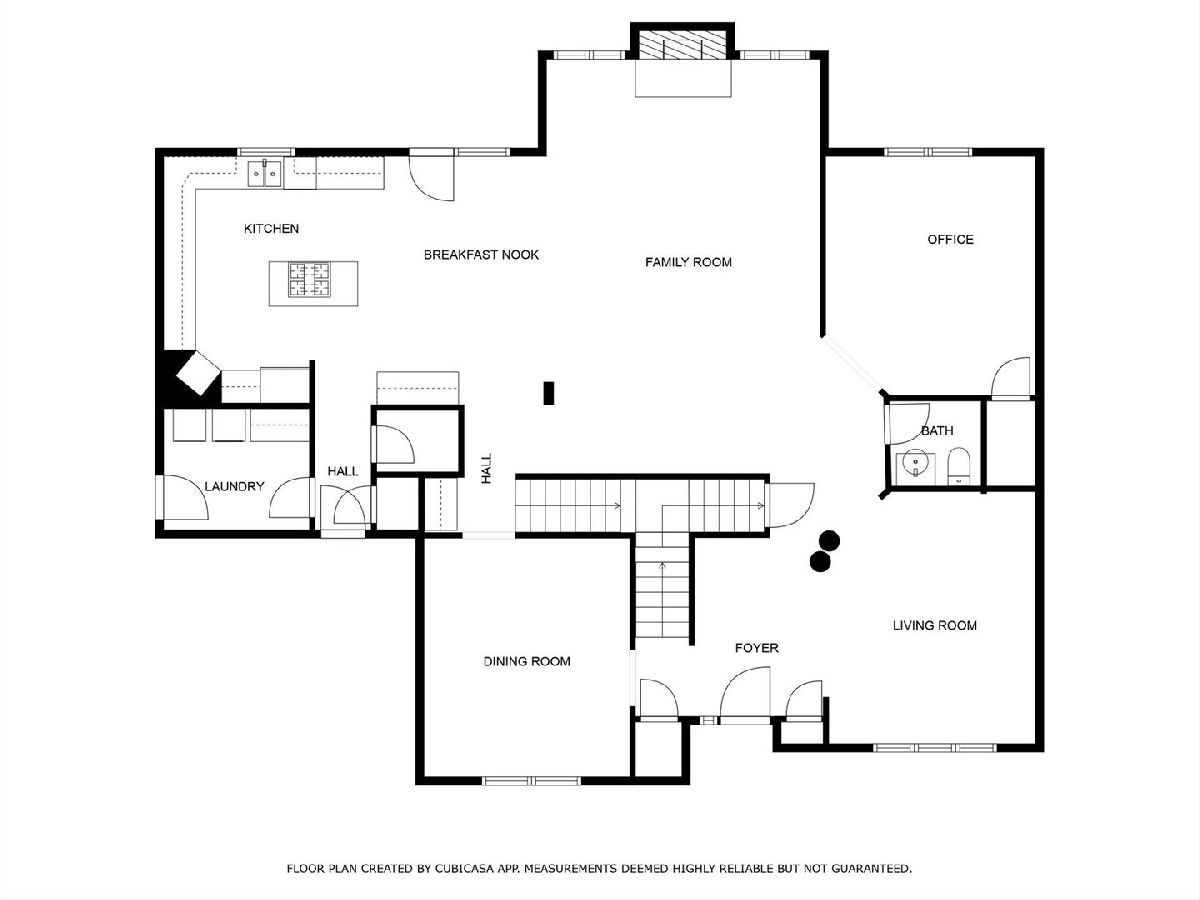
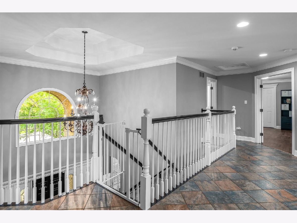
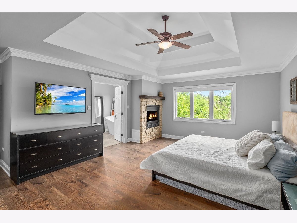
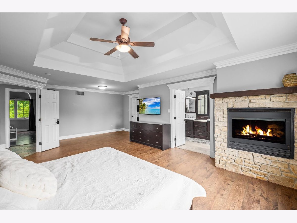
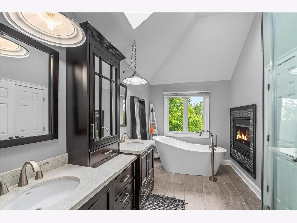
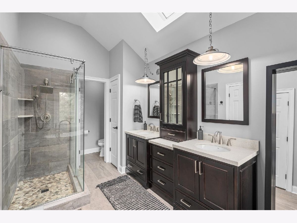
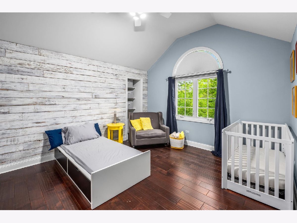
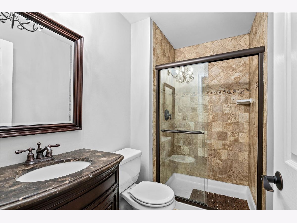
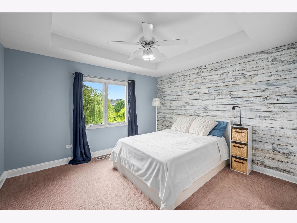
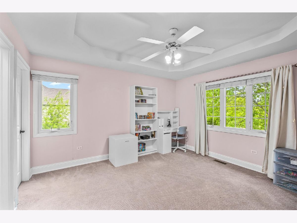
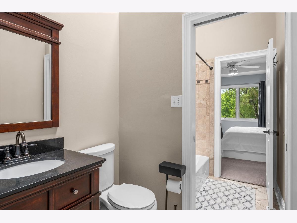
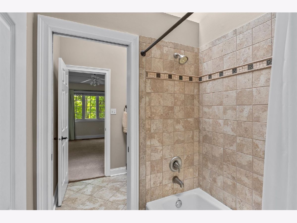
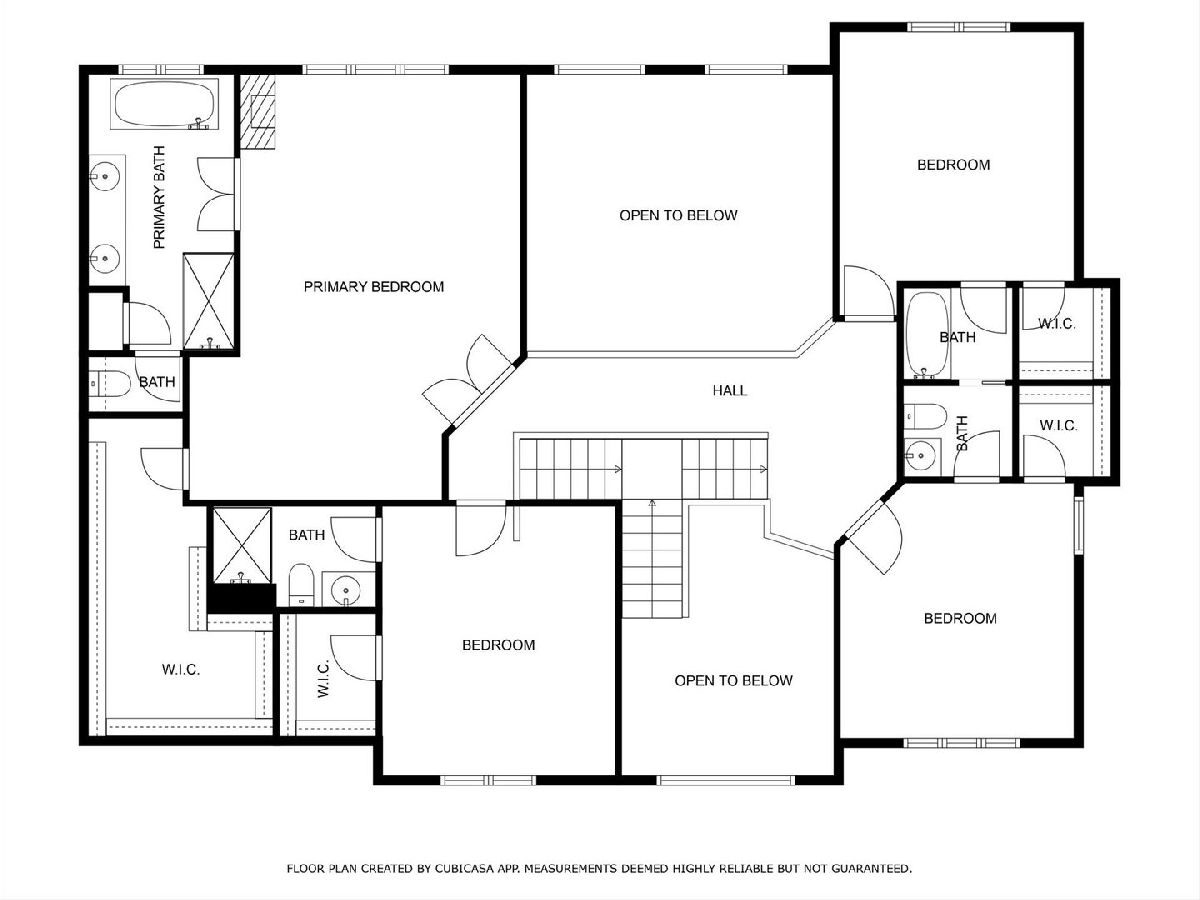
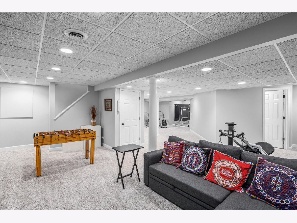
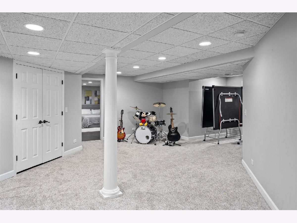
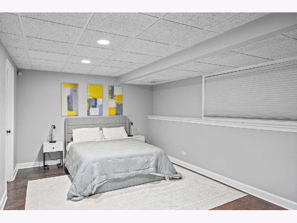
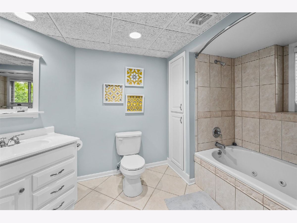
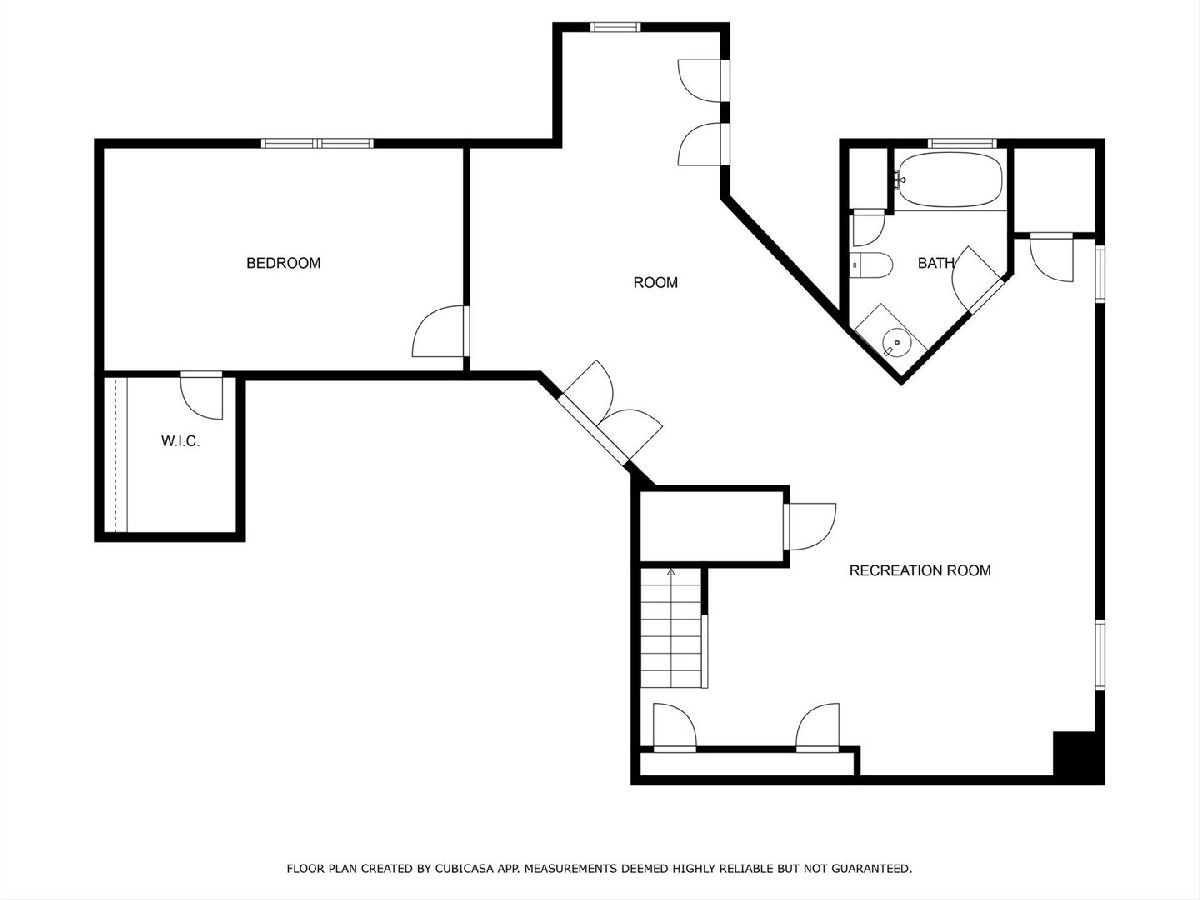
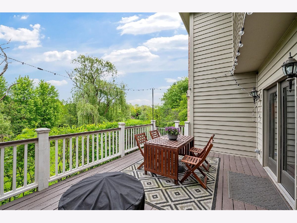
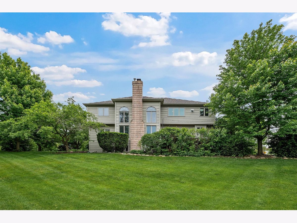
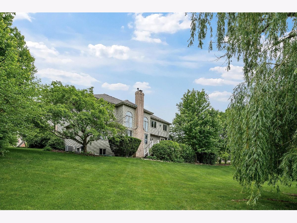
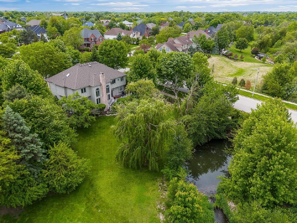
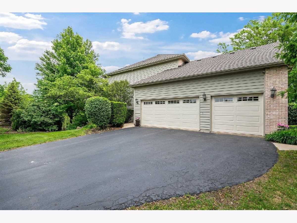
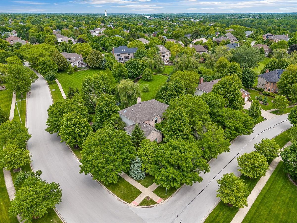
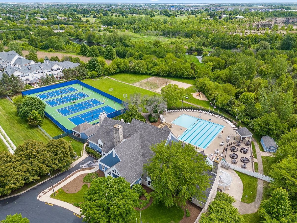
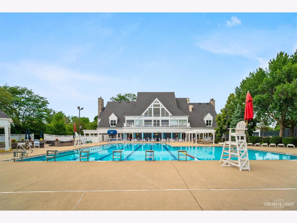
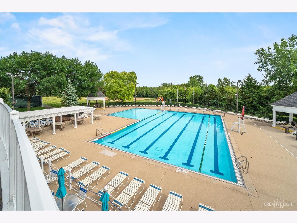
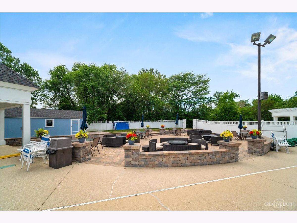
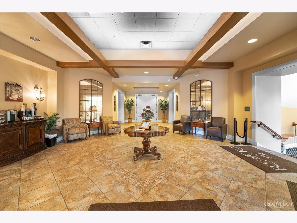
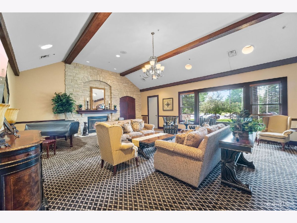
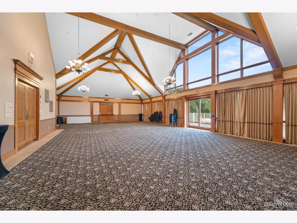
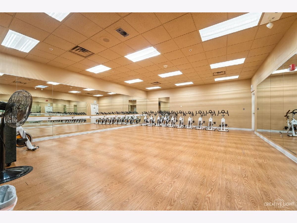
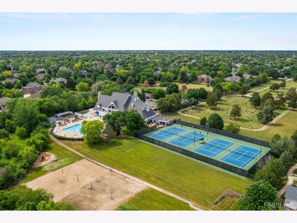
Room Specifics
Total Bedrooms: 5
Bedrooms Above Ground: 4
Bedrooms Below Ground: 1
Dimensions: —
Floor Type: —
Dimensions: —
Floor Type: —
Dimensions: —
Floor Type: —
Dimensions: —
Floor Type: —
Full Bathrooms: 5
Bathroom Amenities: Whirlpool,Separate Shower,Double Sink,Soaking Tub
Bathroom in Basement: 1
Rooms: —
Basement Description: —
Other Specifics
| 3 | |
| — | |
| — | |
| — | |
| — | |
| 144X255X107X145X87 | |
| — | |
| — | |
| — | |
| — | |
| Not in DB | |
| — | |
| — | |
| — | |
| — |
Tax History
| Year | Property Taxes |
|---|---|
| 2009 | $12,978 |
| 2019 | $14,794 |
| 2022 | $15,001 |
| 2025 | $16,479 |
Contact Agent
Nearby Sold Comparables
Contact Agent
Listing Provided By
INFRONT Realty



