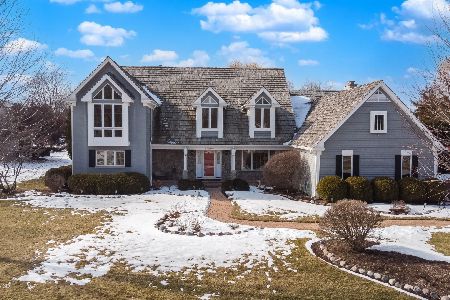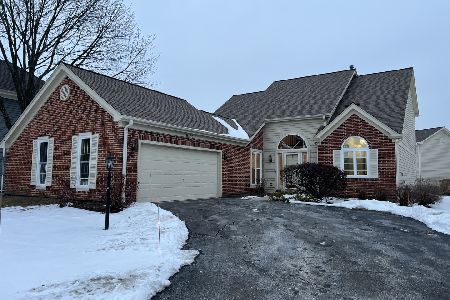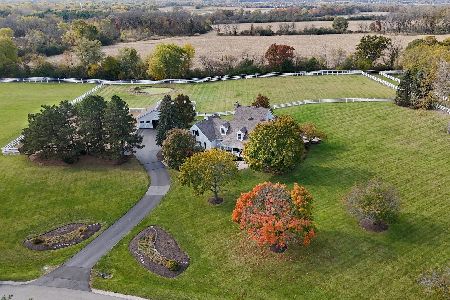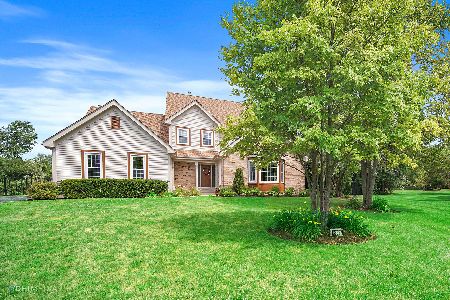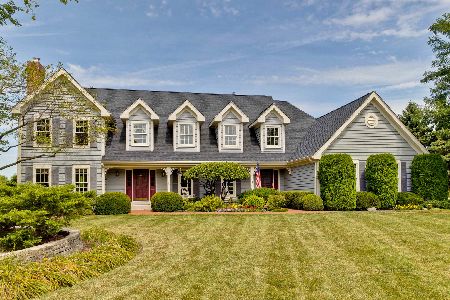17557 Bridle Trail Road, Gurnee, Illinois 60031
$950,000
|
Sold
|
|
| Status: | Closed |
| Sqft: | 5,135 |
| Cost/Sqft: | $195 |
| Beds: | 5 |
| Baths: | 5 |
| Year Built: | 2004 |
| Property Taxes: | $29,126 |
| Days On Market: | 2874 |
| Lot Size: | 9,60 |
Description
Spectacular French Provincial equestrian estate on over 9 prime acres in Hunt Club Farms. Impeccable architectural details enhance the fabulous light-filled spaces, open design featuring spectacular views of ponds and lush landscaped grounds. Sprawling designer kitchen with luxe appliances and high end finishes - ideal as the centerpiece for grand entertaining as well as busy family life. 1st floor master suite with fireplace for enjoyment on those quiet moments and cool days. Great care was taken when this home was built...from the volume ceilings, architectural moldings, Carlisle Wide Planked Floor, Hai Touch Screens for temperature control and alarm system, zoned heating and cooling to the 2 car garage with porte cochere to additional 1 car garage and so much more to be appreciated. Add a barn or swimming pool or do both!. Once you see this beautiful home and all it has to offer, you'll want to call it home!
Property Specifics
| Single Family | |
| — | |
| — | |
| 2004 | |
| Full,English | |
| — | |
| No | |
| 9.6 |
| Lake | |
| Hunt Club Farms | |
| 1200 / Annual | |
| Other | |
| Private Well | |
| Septic-Private | |
| 09917406 | |
| 07081020040000 |
Property History
| DATE: | EVENT: | PRICE: | SOURCE: |
|---|---|---|---|
| 11 Jun, 2018 | Sold | $950,000 | MRED MLS |
| 17 Apr, 2018 | Under contract | $1,000,000 | MRED MLS |
| 16 Apr, 2018 | Listed for sale | $1,000,000 | MRED MLS |
Room Specifics
Total Bedrooms: 5
Bedrooms Above Ground: 5
Bedrooms Below Ground: 0
Dimensions: —
Floor Type: Hardwood
Dimensions: —
Floor Type: Hardwood
Dimensions: —
Floor Type: Hardwood
Dimensions: —
Floor Type: —
Full Bathrooms: 5
Bathroom Amenities: Separate Shower,Steam Shower,Double Sink,Full Body Spray Shower,Soaking Tub
Bathroom in Basement: 0
Rooms: Bonus Room,Bedroom 5,Eating Area,Foyer,Great Room,Library,Loft,Mud Room,Utility Room-1st Floor,Utility Room-2nd Floor
Basement Description: Unfinished,Bathroom Rough-In
Other Specifics
| 3 | |
| Concrete Perimeter | |
| Asphalt,Brick | |
| Deck, Patio, Brick Paver Patio, Breezeway | |
| Cul-De-Sac,Horses Allowed,Landscaped,Pond(s) | |
| 120X1219X867X614 | |
| Pull Down Stair,Unfinished | |
| Full | |
| Vaulted/Cathedral Ceilings, Hardwood Floors, First Floor Bedroom, First Floor Laundry, Second Floor Laundry, First Floor Full Bath | |
| Range, Dishwasher, Refrigerator, Freezer, Washer, Dryer | |
| Not in DB | |
| Horse-Riding Area, Horse-Riding Trails, Street Paved | |
| — | |
| — | |
| Wood Burning, Gas Starter |
Tax History
| Year | Property Taxes |
|---|---|
| 2018 | $29,126 |
Contact Agent
Nearby Similar Homes
Nearby Sold Comparables
Contact Agent
Listing Provided By
Berkshire Hathaway HomeServices KoenigRubloff

