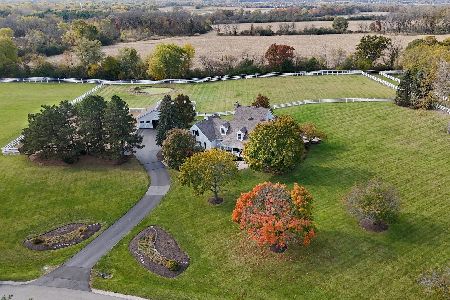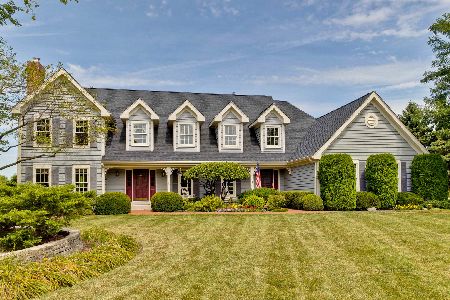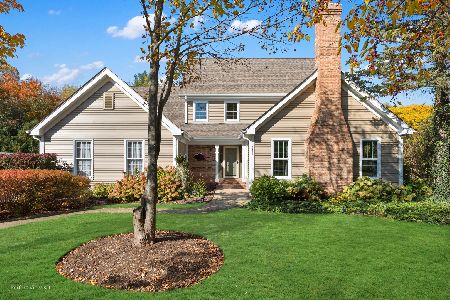36474 Field View Drive, Gurnee, Illinois 60031
$585,000
|
Sold
|
|
| Status: | Closed |
| Sqft: | 3,556 |
| Cost/Sqft: | $163 |
| Beds: | 4 |
| Baths: | 4 |
| Year Built: | 1990 |
| Property Taxes: | $15,060 |
| Days On Market: | 1795 |
| Lot Size: | 0,86 |
Description
WELCOME to this exquisite custom DREAM home in Brookside! Nestled on a beautiful private cul de sac lot with mature greenery and pristine landscaping, this 4 bed (+1 bsmnt) 3.5 bath + finished basement is an absolute dream come true! You will fall in love with this elegant home filled with custom, timeless details and upgrades GALORE! Expert craftsmanship throughout! The SPECTACULAR front porch and brick paver walkway welcomes you into this one of a kind showstopper! It is the PERFECT place to relax with a morning cup of coffee or retreat to after a long day. GRAND two-story foyer with an exquisite chandelier welcomes you into the OPEN & BRIGHT floor plan which truly shines as it is complemented beautifully by luscious BRAND NEW hardwood floors and stunning natural light throughout. The formal living room is a WONDERFUL place for the entire family and sits adjacent to the formal dining-just PERFECT for entertaining! NEW light fixtures AND FRESH paint throughout! Big & bright main level office space, with custom built-ins, is IDEAL for your home office! FABULOUS Family Room boasts a cozy gas log fireplace and plenty of room to spend time together. The recently remodeled and updated eat-in Kitchen is absolutely EXQUISITE! NEW Dazzling Quartz countertops and a NEW stylish tile backsplash are perfectly paired with crisp refreshed white cabinets, a WONDERFUL center island and high end appliances to create a truly gourmet kitchen! Large eat-in area with breath-taking views is PERFECT for a casual meal or your morning cup of coffee! MAGNIFICENT Natural Light beams in through large windows and patio door, leading to your tranquil outdoor oasis. Step outside to your private retreat with a LOVELY spacious deck and expansive meticulously maintained yard. Views of the Hunt Club Farms bridle trails create a serene and tranquil environment. Main level laundry/mudroom with a HUGE walk-in pantry and half bath are so convenient! Head up the recently refreshed staircase to see four incredibly spacious bedrooms, including a truly luxurious Master Suite! The large Master bedroom, with a sitting area and custom California closet system, is complemented by the magnificent en-suite boasting dual vanities, soaker tub and a walk in shower! Three more spacious bedrooms and a full updated bath complete the upstairs of this BEAUTY! Entertainers DREAM basement features a fantastic rec and media room, game area and work room! Possible fifth bedroom, with a Murphy bed (just perfect for guests!) and a full bath complete the sensational basement! Incredible neighborhood community features walking paths, clubhouse, playground and tennis courts all just minutes away from everything Gurnee has to offer!
Property Specifics
| Single Family | |
| — | |
| — | |
| 1990 | |
| Full | |
| — | |
| No | |
| 0.86 |
| Lake | |
| Brookside | |
| 350 / Annual | |
| Insurance,Clubhouse,Other | |
| Lake Michigan,Public | |
| Public Sewer | |
| 11012376 | |
| 07083020090000 |
Nearby Schools
| NAME: | DISTRICT: | DISTANCE: | |
|---|---|---|---|
|
Grade School
Woodland Elementary School |
50 | — | |
|
Middle School
Woodland Middle School |
50 | Not in DB | |
|
High School
Warren Township High School |
121 | Not in DB | |
Property History
| DATE: | EVENT: | PRICE: | SOURCE: |
|---|---|---|---|
| 1 Oct, 2020 | Sold | $490,000 | MRED MLS |
| 21 Aug, 2020 | Under contract | $499,000 | MRED MLS |
| 18 Aug, 2020 | Listed for sale | $499,000 | MRED MLS |
| 7 May, 2021 | Sold | $585,000 | MRED MLS |
| 11 Mar, 2021 | Under contract | $579,900 | MRED MLS |
| 5 Mar, 2021 | Listed for sale | $579,900 | MRED MLS |
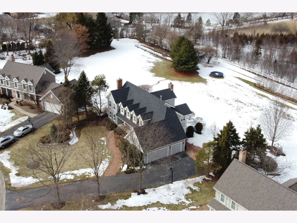
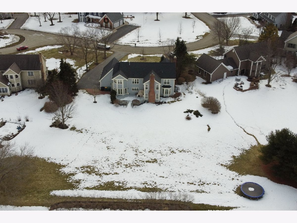
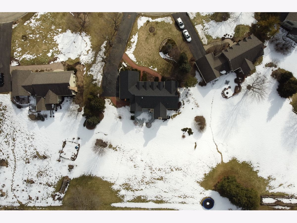
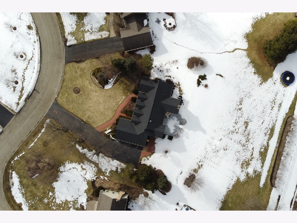
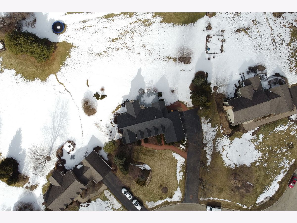
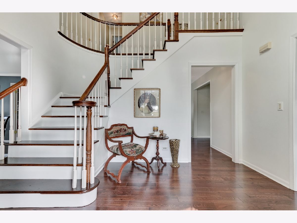
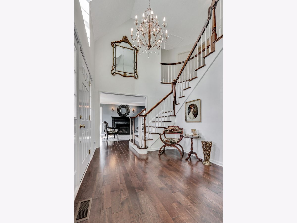
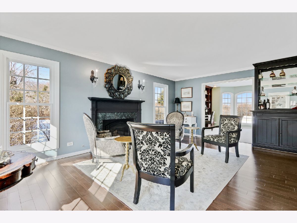
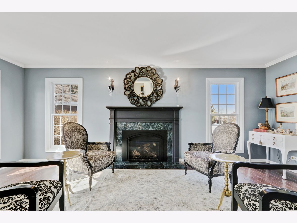
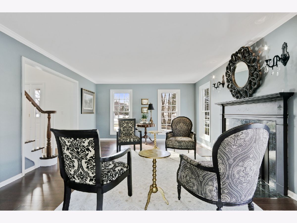
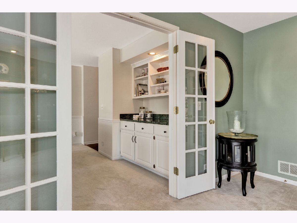
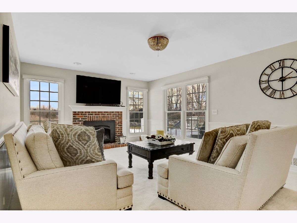
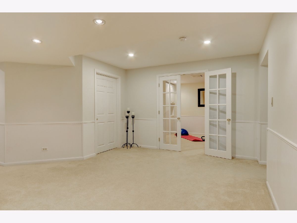
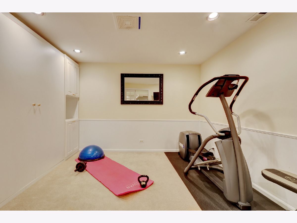
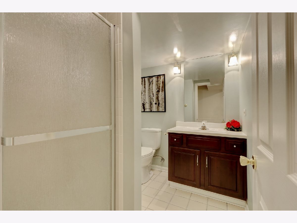
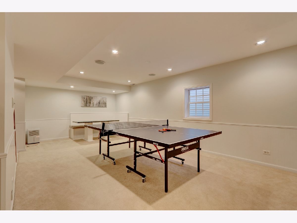
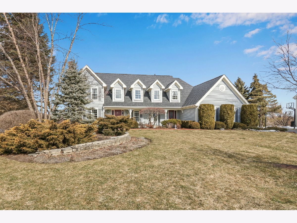
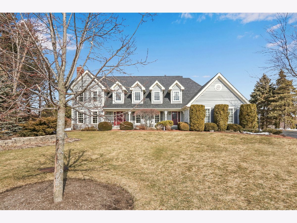
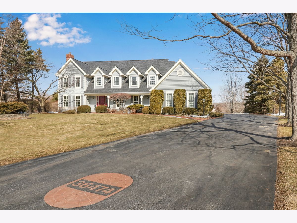
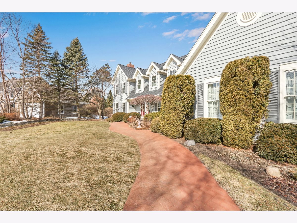
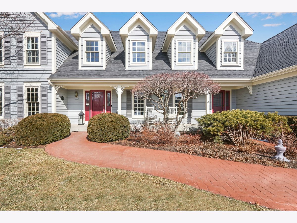
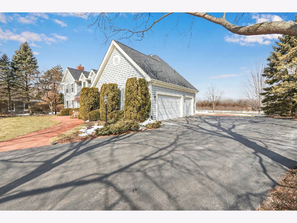
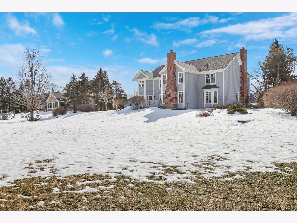
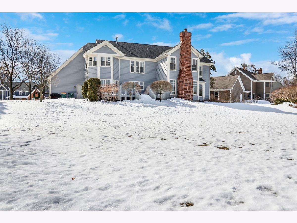
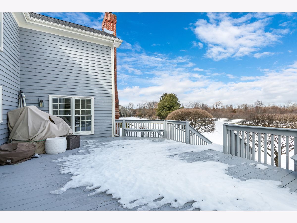
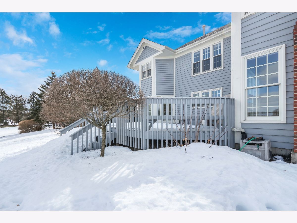
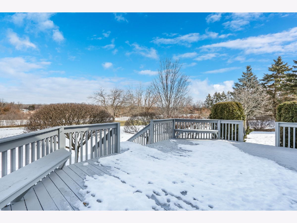
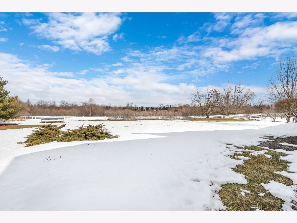
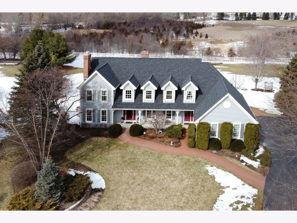
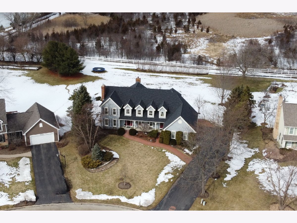
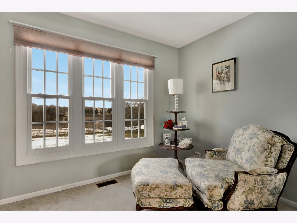
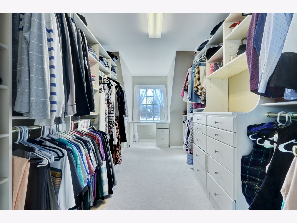
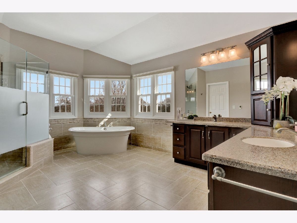
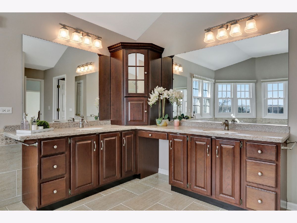
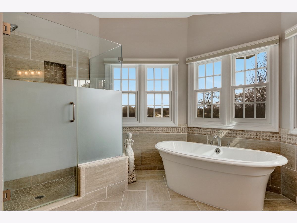
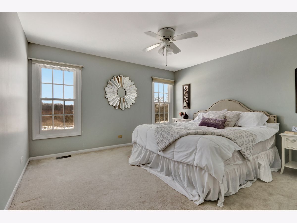
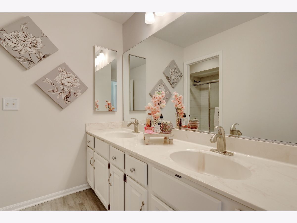
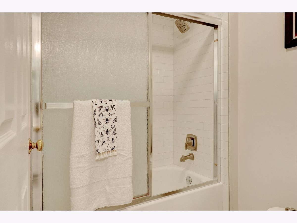
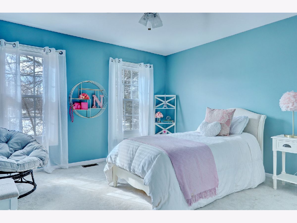
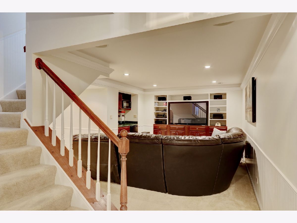
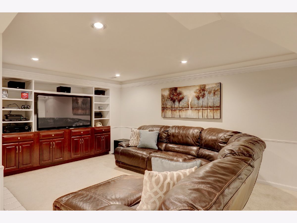
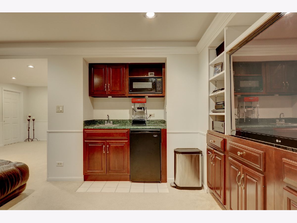
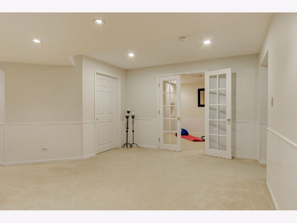
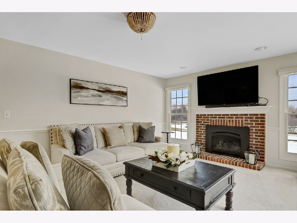
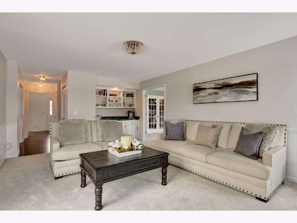
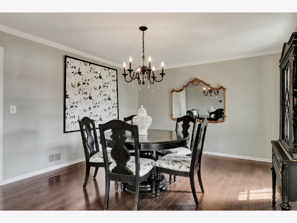
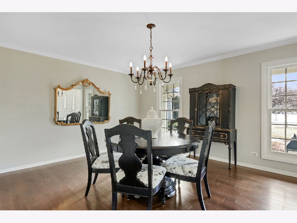
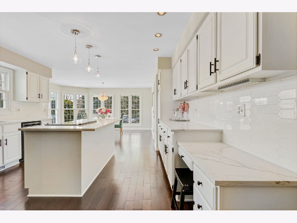
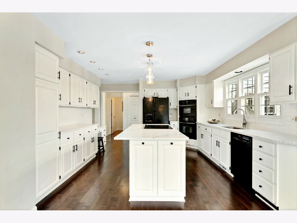
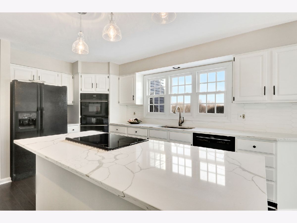
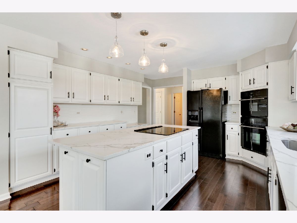
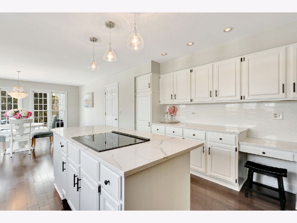
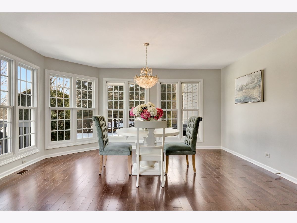
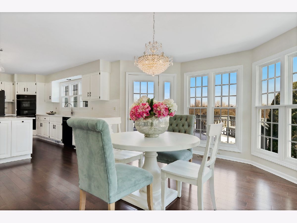
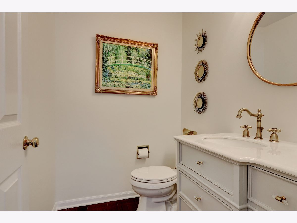
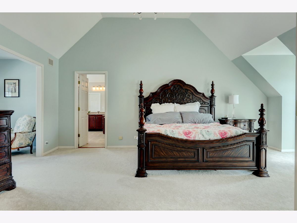
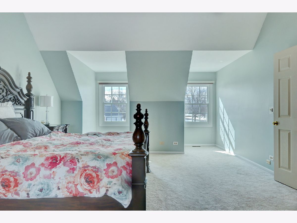
Room Specifics
Total Bedrooms: 5
Bedrooms Above Ground: 4
Bedrooms Below Ground: 1
Dimensions: —
Floor Type: Carpet
Dimensions: —
Floor Type: Carpet
Dimensions: —
Floor Type: Carpet
Dimensions: —
Floor Type: —
Full Bathrooms: 4
Bathroom Amenities: Separate Shower,Double Sink,Soaking Tub
Bathroom in Basement: 1
Rooms: Eating Area,Library,Recreation Room,Game Room,Sitting Room,Workshop,Bedroom 5
Basement Description: Finished
Other Specifics
| 3 | |
| — | |
| Asphalt | |
| Deck, Porch, Storms/Screens | |
| — | |
| 224 X 262 X 73 X 265 | |
| — | |
| Full | |
| First Floor Laundry, Built-in Features, Walk-In Closet(s) | |
| Double Oven, Microwave, Dishwasher, Refrigerator, Freezer, Washer, Dryer, Disposal | |
| Not in DB | |
| Clubhouse, Park, Tennis Court(s), Sidewalks | |
| — | |
| — | |
| Gas Log, Gas Starter |
Tax History
| Year | Property Taxes |
|---|---|
| 2020 | $15,060 |
Contact Agent
Nearby Similar Homes
Nearby Sold Comparables
Contact Agent
Listing Provided By
Keller Williams North Shore West

