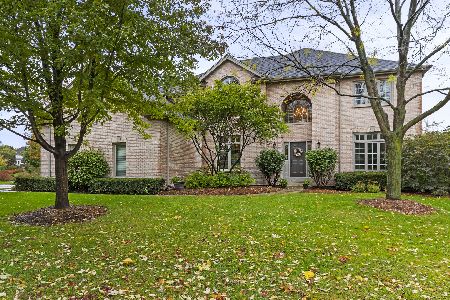1756 Baybrook Lane, Naperville, Illinois 60564
$588,000
|
Sold
|
|
| Status: | Closed |
| Sqft: | 4,860 |
| Cost/Sqft: | $134 |
| Beds: | 5 |
| Baths: | 5 |
| Year Built: | 1997 |
| Property Taxes: | $17,414 |
| Days On Market: | 2510 |
| Lot Size: | 0,50 |
Description
Best value in River Run! Welcome home! 5 bedroom, 4.1 bath Barczi built home located in River Run. Home features over 4800 sq ft, inviting foyer with custom staircase, hardwood flooring, open concept kitchen to dramatic family room with 2 volume ceilings and fireplace. Additional first floor features include, laundry room, sun room, office, dining room and living room. Second story highlights include 4 bedrooms, an expansive master suite with sitting area, fireplace, walk in closet and spa like bathroom. An ensuite bedroom, jack and jill bath with 2 other bedrooms. Finished third story with 5th bedroom, full bath and closet. 3 car garage, large deck and gazebo. Home shows light and bright! River Run features clubhouse, indoor and outdoor pool, fitness area and tennis courts. Naperville School District 204 with Neuqua High School.Pool Bond included
Property Specifics
| Single Family | |
| — | |
| — | |
| 1997 | |
| — | |
| — | |
| No | |
| 0.5 |
| Will | |
| River Run | |
| 1275 / Annual | |
| — | |
| — | |
| — | |
| 10345412 | |
| 0701143060100000 |
Nearby Schools
| NAME: | DISTRICT: | DISTANCE: | |
|---|---|---|---|
|
Grade School
Graham Elementary School |
204 | — | |
|
Middle School
Crone Middle School |
204 | Not in DB | |
|
High School
Neuqua Valley High School |
204 | Not in DB | |
Property History
| DATE: | EVENT: | PRICE: | SOURCE: |
|---|---|---|---|
| 9 Dec, 2019 | Sold | $588,000 | MRED MLS |
| 3 Aug, 2019 | Under contract | $649,900 | MRED MLS |
| — | Last price change | $699,900 | MRED MLS |
| 16 Apr, 2019 | Listed for sale | $699,900 | MRED MLS |
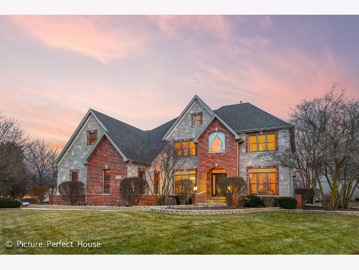
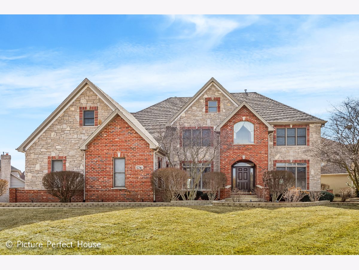
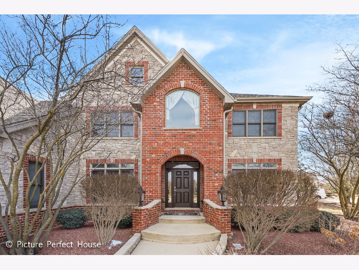
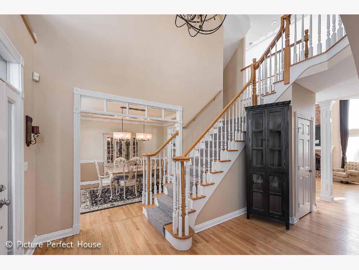
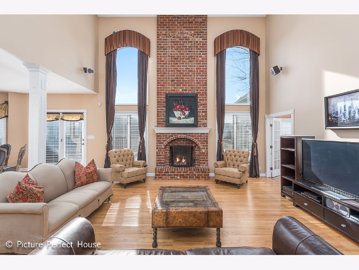
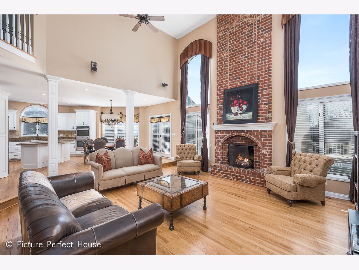
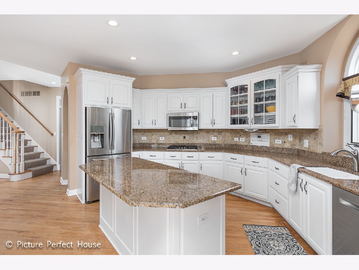
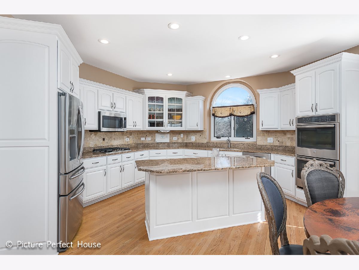
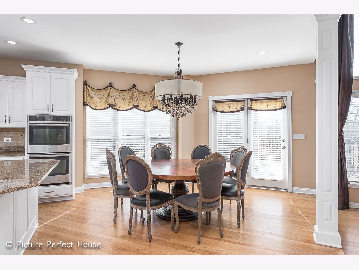
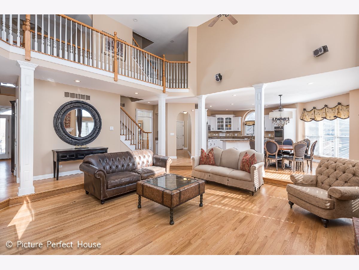
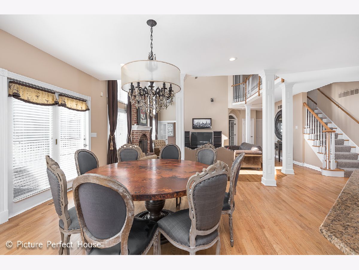
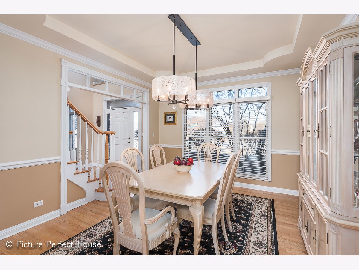
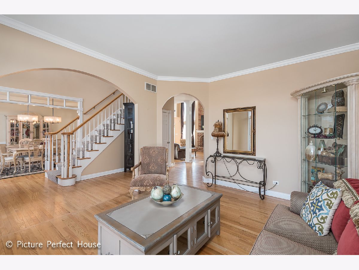
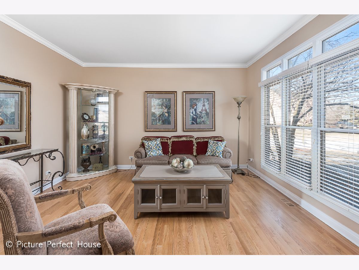
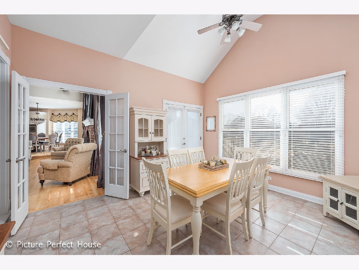
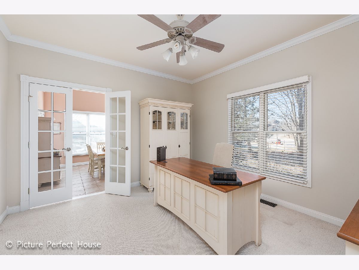
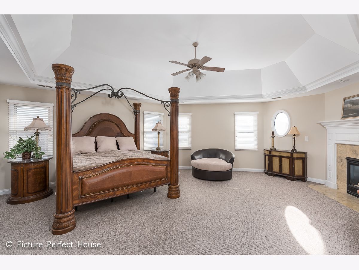
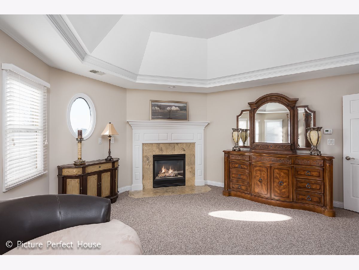
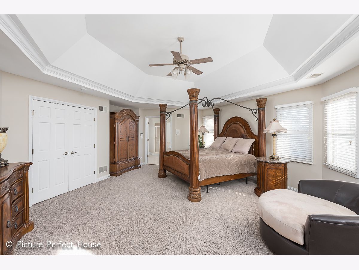
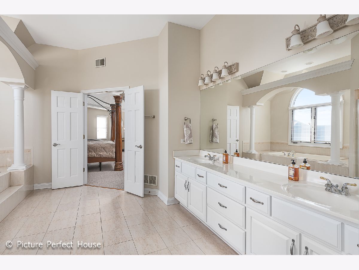
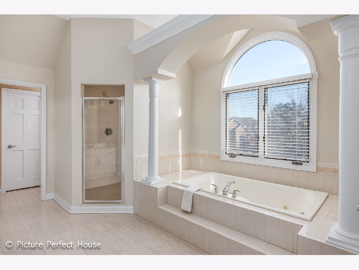
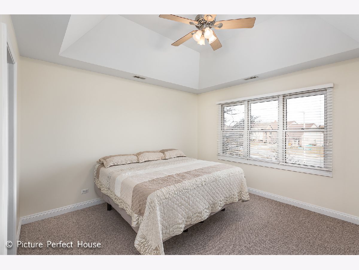
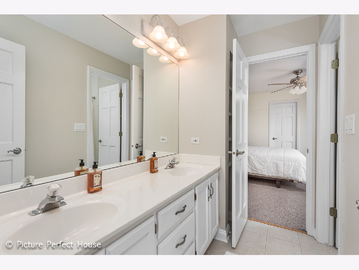
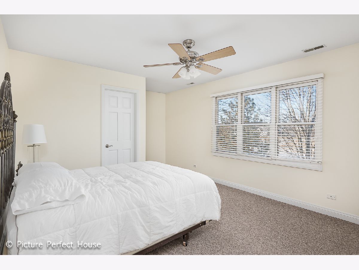
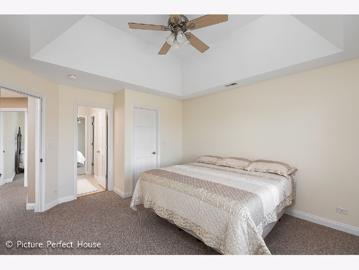
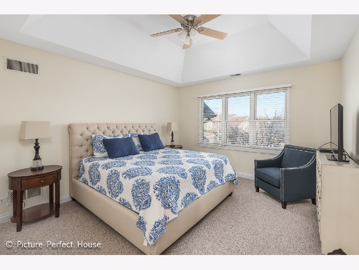
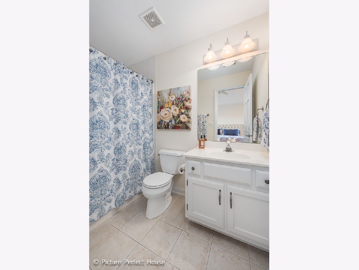
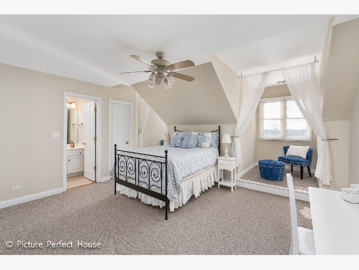
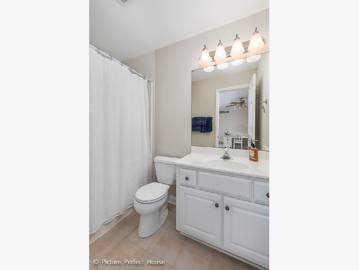
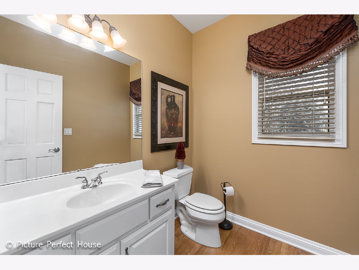
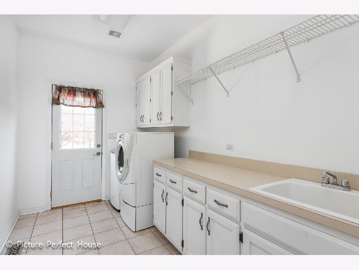
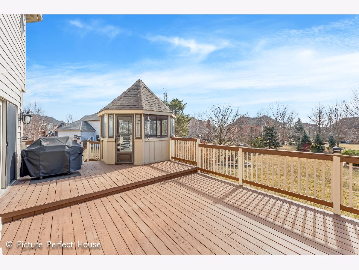
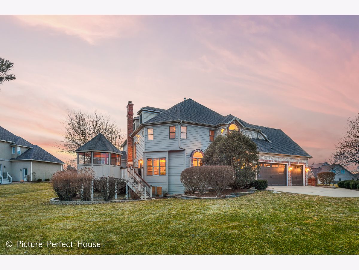
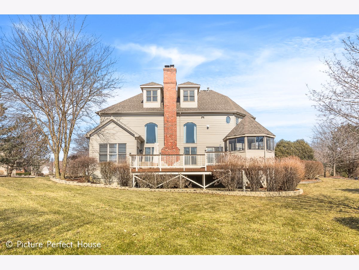
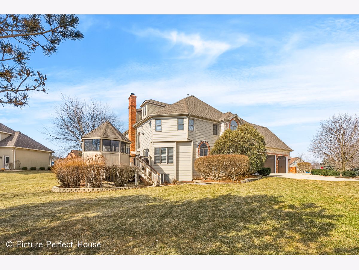
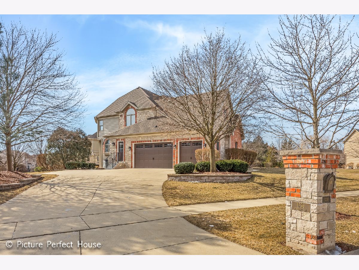
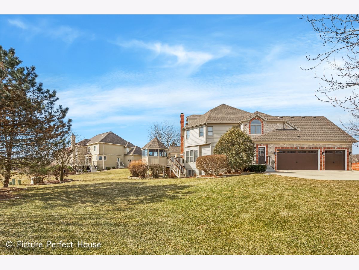
Room Specifics
Total Bedrooms: 5
Bedrooms Above Ground: 5
Bedrooms Below Ground: 0
Dimensions: —
Floor Type: —
Dimensions: —
Floor Type: —
Dimensions: —
Floor Type: —
Dimensions: —
Floor Type: —
Full Bathrooms: 5
Bathroom Amenities: Whirlpool,Separate Shower,Double Sink
Bathroom in Basement: 0
Rooms: —
Basement Description: —
Other Specifics
| 3 | |
| — | |
| — | |
| — | |
| — | |
| 134X149X160X147 | |
| Unfinished | |
| — | |
| — | |
| — | |
| Not in DB | |
| — | |
| — | |
| — | |
| — |
Tax History
| Year | Property Taxes |
|---|---|
| 2019 | $17,414 |
Contact Agent
Nearby Sold Comparables
Contact Agent
Listing Provided By
john greene, Realtor



