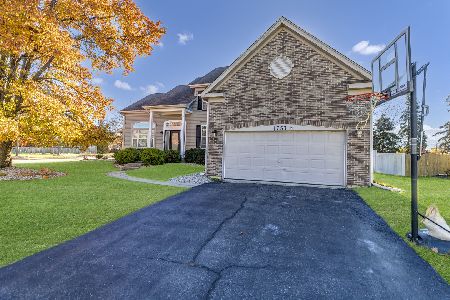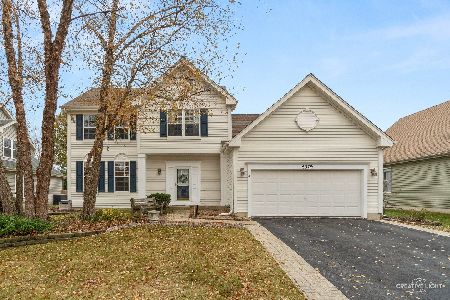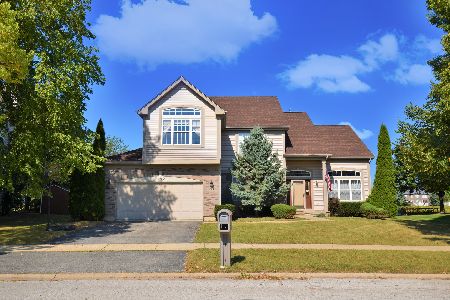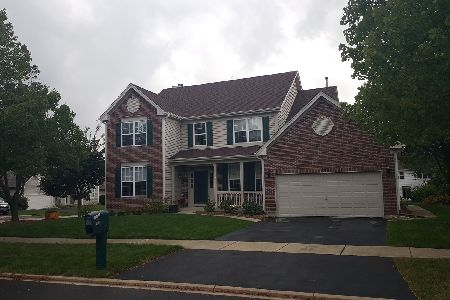1756 Flagstone Lane, Aurora, Illinois 60502
$299,000
|
Sold
|
|
| Status: | Closed |
| Sqft: | 2,656 |
| Cost/Sqft: | $113 |
| Beds: | 4 |
| Baths: | 3 |
| Year Built: | 1997 |
| Property Taxes: | $10,568 |
| Days On Market: | 2667 |
| Lot Size: | 0,25 |
Description
Beautiful 4 bedroom home ready for a new owner! Over 2600 square feet of living space! Large kitchen with island and eat in table space, stainless steel appliances, fireplace in family room, first floor laundry, full basement, separate dining room, 3 car garage, huge walk in closet, and office/den on main level with gleaming hardwood on main level. Brand new carpeting in all bedrooms, freshly painted, new roof and siding in 2017! New dishwasher and water heater 2018! Steps to Prairie Path, close drive to expressway and minutes away from shopping! Batavia school districts! This home has it all!
Property Specifics
| Single Family | |
| — | |
| Traditional | |
| 1997 | |
| Full | |
| — | |
| Yes | |
| 0.25 |
| Kane | |
| — | |
| 150 / Annual | |
| Insurance,Other | |
| Public | |
| Public Sewer | |
| 10104274 | |
| 1236401007 |
Nearby Schools
| NAME: | DISTRICT: | DISTANCE: | |
|---|---|---|---|
|
Grade School
Louise White Elementary School |
101 | — | |
|
Middle School
Sam Rotolo Middle School Of Bat |
101 | Not in DB | |
|
High School
Batavia Sr High School |
101 | Not in DB | |
Property History
| DATE: | EVENT: | PRICE: | SOURCE: |
|---|---|---|---|
| 5 Apr, 2019 | Sold | $299,000 | MRED MLS |
| 6 Feb, 2019 | Under contract | $299,900 | MRED MLS |
| — | Last price change | $309,900 | MRED MLS |
| 5 Oct, 2018 | Listed for sale | $309,900 | MRED MLS |
| 29 Oct, 2021 | Sold | $367,000 | MRED MLS |
| 28 Sep, 2021 | Under contract | $345,000 | MRED MLS |
| 23 Sep, 2021 | Listed for sale | $345,000 | MRED MLS |
Room Specifics
Total Bedrooms: 4
Bedrooms Above Ground: 4
Bedrooms Below Ground: 0
Dimensions: —
Floor Type: Carpet
Dimensions: —
Floor Type: Carpet
Dimensions: —
Floor Type: Carpet
Full Bathrooms: 3
Bathroom Amenities: Whirlpool,Separate Shower,Double Sink,Soaking Tub
Bathroom in Basement: 0
Rooms: Office,Foyer,Walk In Closet
Basement Description: Unfinished
Other Specifics
| 3 | |
| Concrete Perimeter | |
| Concrete | |
| Patio, Storms/Screens | |
| Pond(s),Water View | |
| 111X129X65 | |
| — | |
| Full | |
| Vaulted/Cathedral Ceilings, Hardwood Floors, First Floor Laundry | |
| Range, Microwave, Dishwasher, Refrigerator, Washer, Dryer, Stainless Steel Appliance(s) | |
| Not in DB | |
| Sidewalks, Street Lights, Street Paved | |
| — | |
| — | |
| Gas Starter |
Tax History
| Year | Property Taxes |
|---|---|
| 2019 | $10,568 |
| 2021 | $4,307 |
Contact Agent
Nearby Similar Homes
Nearby Sold Comparables
Contact Agent
Listing Provided By
Coldwell Banker Residential








