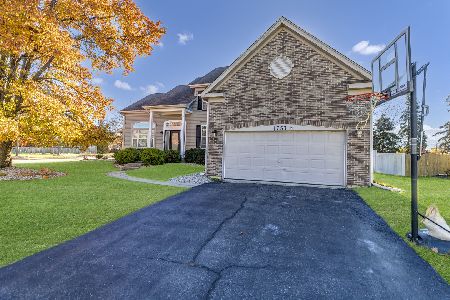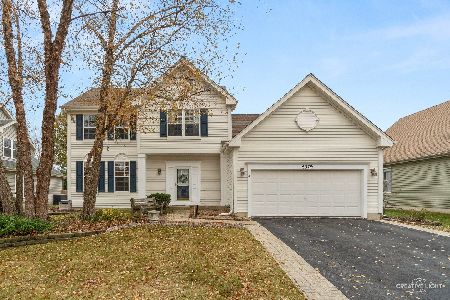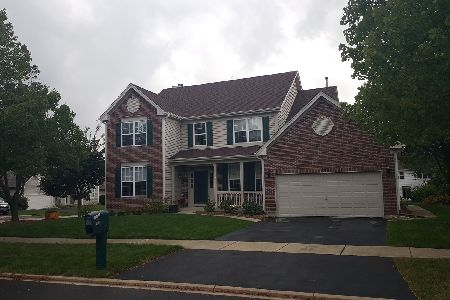1756 Flagstone Lane, Aurora, Illinois 60502
$367,000
|
Sold
|
|
| Status: | Closed |
| Sqft: | 2,656 |
| Cost/Sqft: | $130 |
| Beds: | 5 |
| Baths: | 3 |
| Year Built: | 1997 |
| Property Taxes: | $4,307 |
| Days On Market: | 1583 |
| Lot Size: | 0,25 |
Description
Beautiful 5 bedroom home with over 2600 square feet of living space. Office (5th bed) is located on the main floor so you can easily separate work from home. Large eat in kitchen offers stainless steel appliances & a kitchen island. Dishwasher was replaced in 2018. Cozy up to the fireplace in the family room, first floor laundry/mud room is off the garage. The separate dining room is perfect for the upcoming holiday's. Full unfinished basement is ready for your ideas. Primary bedroom has a huge walk in closet and a spacious bathroom with separate tub and shower. Roof and siding were replaced in 2017, hot water heater was replaced in 2018. The home backs up to a walking trail and pond no neighbors behind the property!! Close to shopping and the expressway plus this home is located in the Batavia school district. Schedule your appointment today
Property Specifics
| Single Family | |
| — | |
| — | |
| 1997 | |
| Full | |
| — | |
| Yes | |
| 0.25 |
| Kane | |
| — | |
| 150 / Annual | |
| Insurance | |
| Public | |
| Public Sewer | |
| 11228047 | |
| 1236401007 |
Nearby Schools
| NAME: | DISTRICT: | DISTANCE: | |
|---|---|---|---|
|
Grade School
Louise White Elementary School |
101 | — | |
|
Middle School
Sam Rotolo Middle School Of Bat |
101 | Not in DB | |
|
High School
Batavia Sr High School |
101 | Not in DB | |
Property History
| DATE: | EVENT: | PRICE: | SOURCE: |
|---|---|---|---|
| 5 Apr, 2019 | Sold | $299,000 | MRED MLS |
| 6 Feb, 2019 | Under contract | $299,900 | MRED MLS |
| — | Last price change | $309,900 | MRED MLS |
| 5 Oct, 2018 | Listed for sale | $309,900 | MRED MLS |
| 29 Oct, 2021 | Sold | $367,000 | MRED MLS |
| 28 Sep, 2021 | Under contract | $345,000 | MRED MLS |
| 23 Sep, 2021 | Listed for sale | $345,000 | MRED MLS |
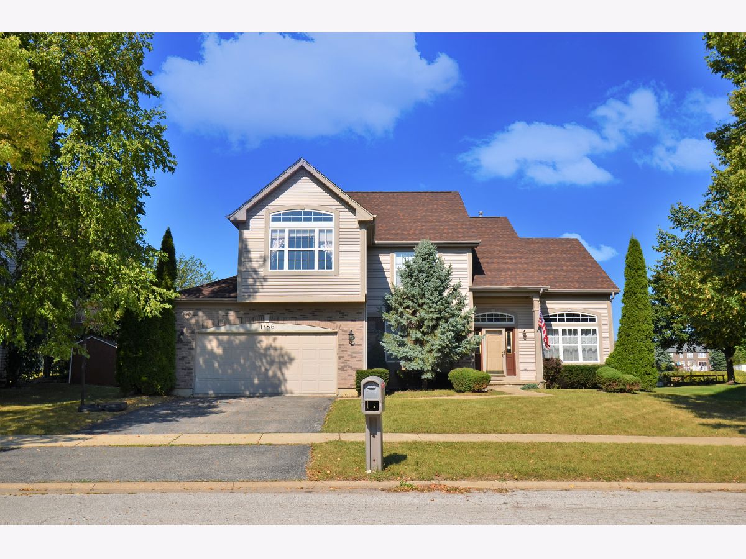
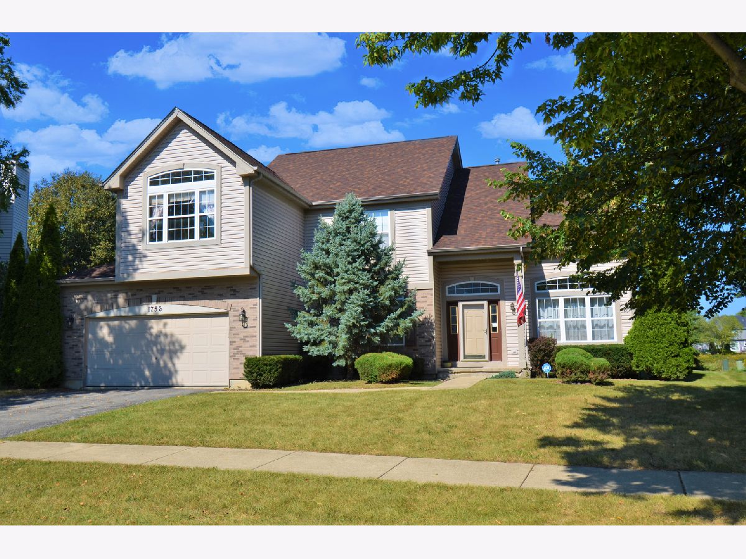
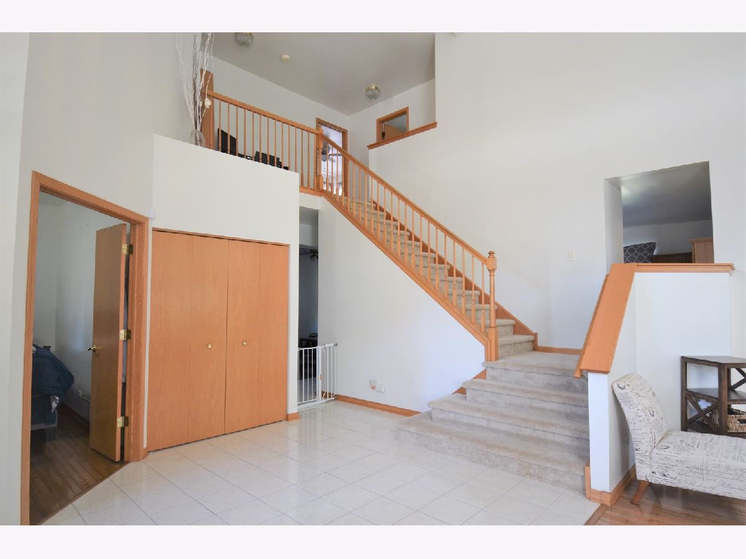





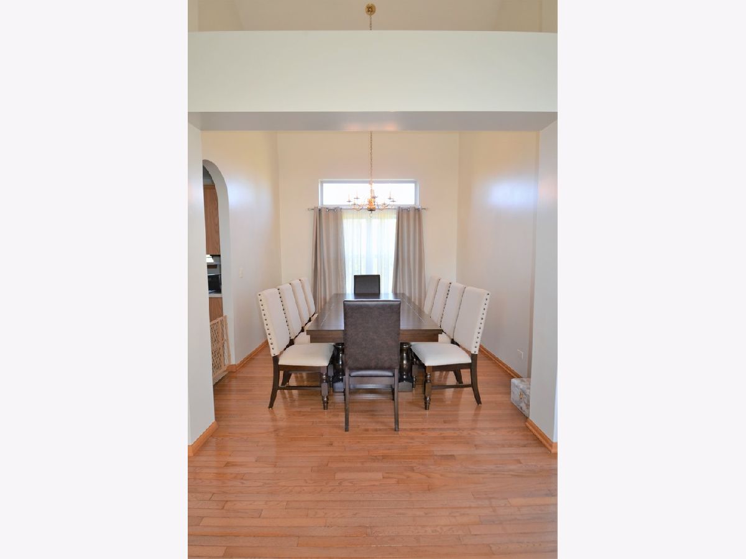








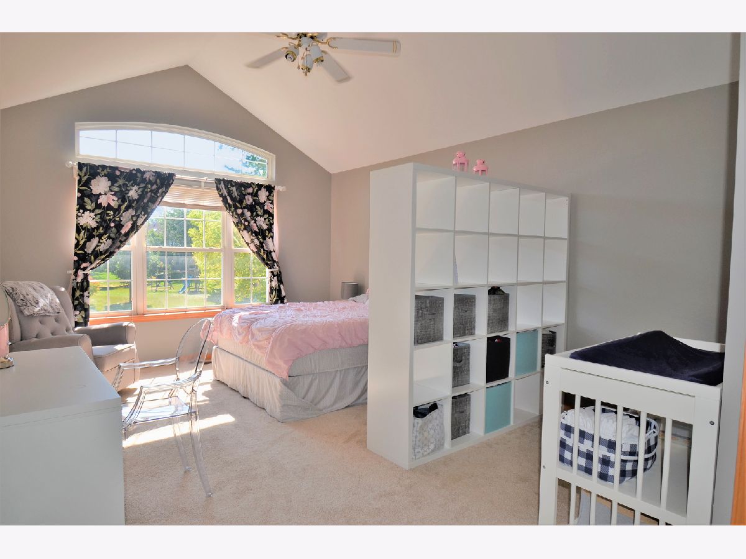

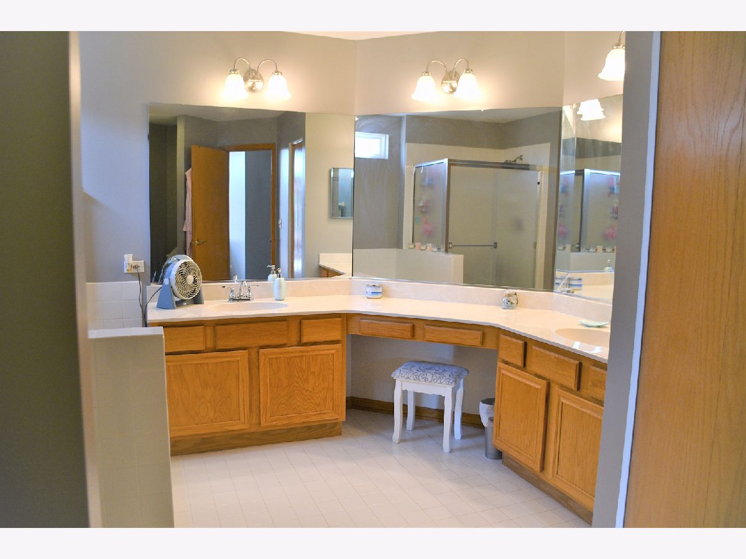

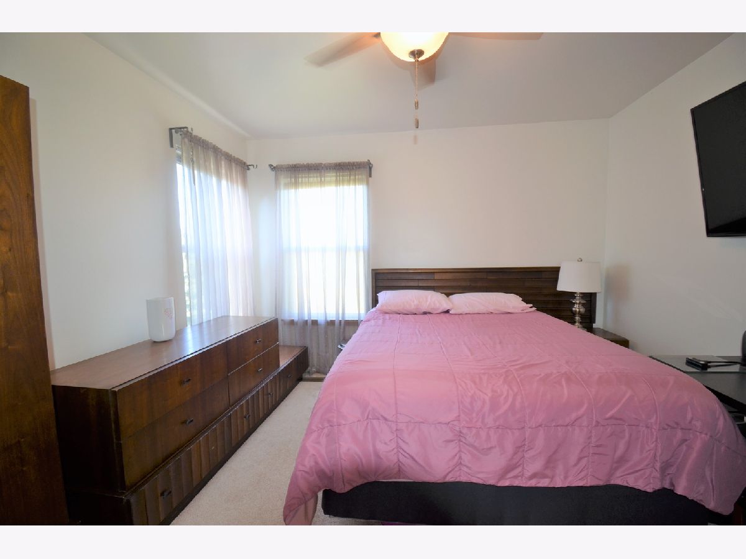


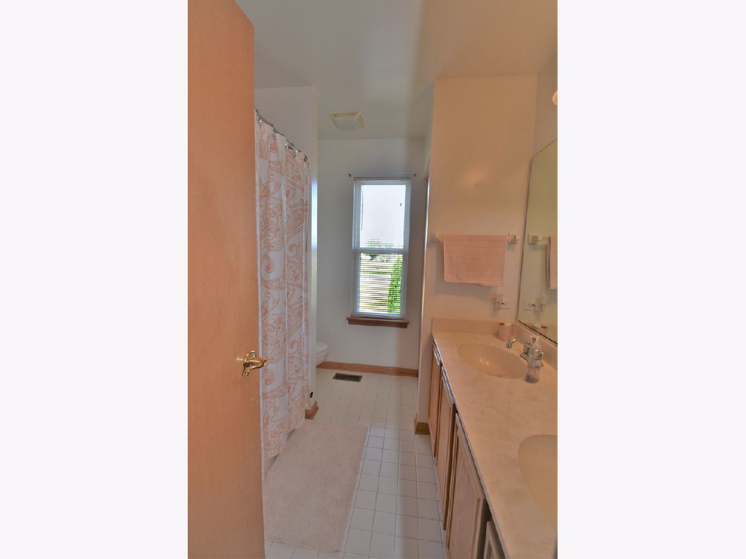

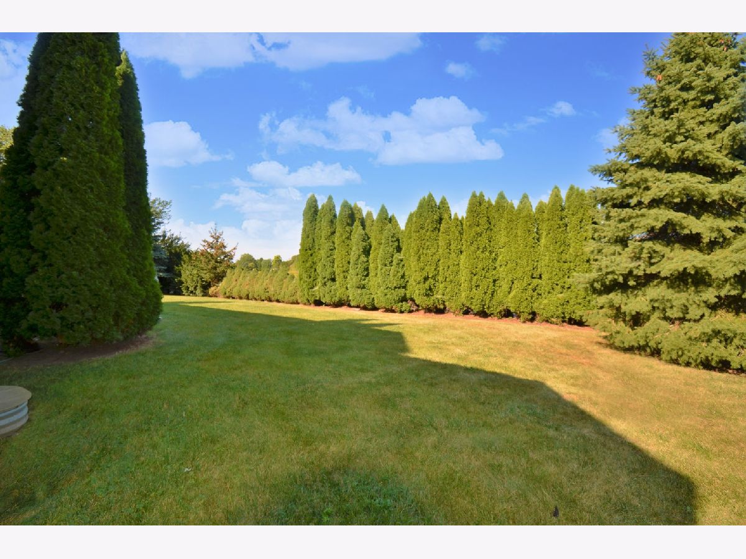




Room Specifics
Total Bedrooms: 5
Bedrooms Above Ground: 5
Bedrooms Below Ground: 0
Dimensions: —
Floor Type: Carpet
Dimensions: —
Floor Type: Carpet
Dimensions: —
Floor Type: Carpet
Dimensions: —
Floor Type: —
Full Bathrooms: 3
Bathroom Amenities: Whirlpool,Separate Shower,Double Sink,Soaking Tub
Bathroom in Basement: 0
Rooms: Bedroom 5,Foyer,Walk In Closet
Basement Description: Unfinished
Other Specifics
| 3 | |
| — | |
| Asphalt | |
| — | |
| — | |
| 111X129X65 | |
| — | |
| Full | |
| Vaulted/Cathedral Ceilings, Hardwood Floors, First Floor Laundry, Walk-In Closet(s), Separate Dining Room | |
| Range, Microwave, Dishwasher, Refrigerator, Washer, Dryer, Disposal, Stainless Steel Appliance(s), Gas Cooktop, Gas Oven | |
| Not in DB | |
| Park, Lake, Curbs, Sidewalks, Street Lights | |
| — | |
| — | |
| Gas Starter |
Tax History
| Year | Property Taxes |
|---|---|
| 2019 | $10,568 |
| 2021 | $4,307 |
Contact Agent
Nearby Similar Homes
Nearby Sold Comparables
Contact Agent
Listing Provided By
Keller Williams Success Realty

