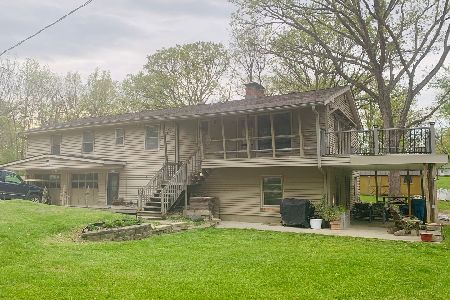17567 Trillium Lane, Hudson, Illinois 61748
$265,000
|
Sold
|
|
| Status: | Closed |
| Sqft: | 2,736 |
| Cost/Sqft: | $97 |
| Beds: | 3 |
| Baths: | 2 |
| Year Built: | 1966 |
| Property Taxes: | $5,794 |
| Days On Market: | 2430 |
| Lot Size: | 0,36 |
Description
WOW! Talk about a unique property. This hidden gem at Lake Bloomington is full of character. First time this house has ever been on the market. Bring your boat and park it at your dock just a short distance from the property. Plenty of room for your other adult toys to be stored in the 42' x 33' 4 car garage. Walk into this beautiful home and admire all the exposed cedar and brick paired with neutral colors that really make this gem shine. Huge living room flows into the dining room on the main floor that also has two bedrooms and a full bath. Upstairs relax in your massive 36' x 18' master bedroom with 2 balconies overlooking the beautifully landscaped yard. The lower level boasts a bar and a separate family room with a wood burning fireplace. Huge deck perfect for entertaining in your secluded back yard. Property sits at the end of the quietest street at the lake. The attention to detail is second to none. You will not find another house like this! Come enjoy the lake life!
Property Specifics
| Single Family | |
| — | |
| Other | |
| 1966 | |
| Partial | |
| — | |
| No | |
| 0.36 |
| Mc Lean | |
| Lake Bloomington | |
| 0 / Not Applicable | |
| None | |
| Public | |
| Septic-Private | |
| 10392806 | |
| 0712202011 |
Nearby Schools
| NAME: | DISTRICT: | DISTANCE: | |
|---|---|---|---|
|
Grade School
Hudson Elementary |
5 | — | |
|
Middle School
Kingsley Jr High |
5 | Not in DB | |
|
High School
Normal Community West High Schoo |
5 | Not in DB | |
Property History
| DATE: | EVENT: | PRICE: | SOURCE: |
|---|---|---|---|
| 12 Jul, 2019 | Sold | $265,000 | MRED MLS |
| 5 Jun, 2019 | Under contract | $265,000 | MRED MLS |
| 25 May, 2019 | Listed for sale | $265,000 | MRED MLS |
Room Specifics
Total Bedrooms: 3
Bedrooms Above Ground: 3
Bedrooms Below Ground: 0
Dimensions: —
Floor Type: Hardwood
Dimensions: —
Floor Type: Hardwood
Full Bathrooms: 2
Bathroom Amenities: —
Bathroom in Basement: 0
Rooms: —
Basement Description: Partially Finished
Other Specifics
| 4 | |
| Block | |
| Asphalt | |
| Balcony, Deck, Patio, Porch, Boat Slip | |
| Cul-De-Sac | |
| 120" X 130" | |
| — | |
| Full | |
| Vaulted/Cathedral Ceilings, Bar-Dry, Hardwood Floors, First Floor Bedroom, First Floor Full Bath, Built-in Features | |
| — | |
| Not in DB | |
| Dock, Street Paved | |
| — | |
| — | |
| Wood Burning, Wood Burning Stove |
Tax History
| Year | Property Taxes |
|---|---|
| 2019 | $5,794 |
Contact Agent
Nearby Similar Homes
Nearby Sold Comparables
Contact Agent
Listing Provided By
RE/MAX Rising




