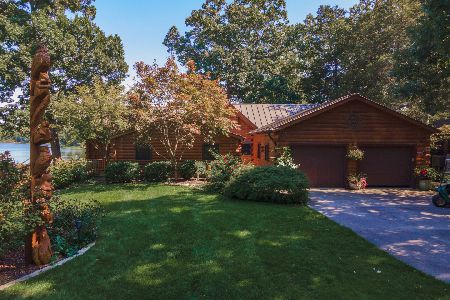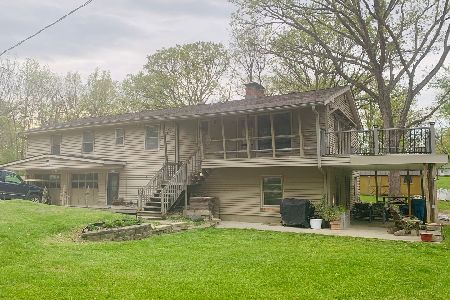24831 Nighthawk Road, Hudson, Illinois 61748
$565,000
|
Sold
|
|
| Status: | Closed |
| Sqft: | 2,039 |
| Cost/Sqft: | $289 |
| Beds: | 3 |
| Baths: | 4 |
| Year Built: | 1993 |
| Property Taxes: | $12,910 |
| Days On Market: | 3558 |
| Lot Size: | 0,00 |
Description
Stunning 1.5 story home on the lake! Spacious open floor plan with 20 ft. cathedral ceilings in the family room, dining room and kitchen. Great area for entertaining or family gatherings while enjoying the wood burning fireplace with vent system that can serve as a heat source. Main floor opens to large loft space and two bedrooms with jack n jill bath. First floor master with full bath, jetted tub and stand alone shower, and walk in closet has walk out to the deck. First floor laundry off of master. Walk out Lower level with 9ft. ceilings includes a full kitchen and dining area, family room, large bedroom with dayight windows, full bath and huge workshop/storage area with utility doors for easy outside access. Home is equipped with central vac and intercom. There is a new 90 gal. hot water heater and new steel roof. Large, nicely landscaped private yard offers lake and timber views. Private boat dock on 70 ft. of lake front. Come enjoy! Every day is a vacation day at the lake!
Property Specifics
| Single Family | |
| — | |
| Contemporary | |
| 1993 | |
| Full | |
| — | |
| No | |
| — |
| Mc Lean | |
| Lake Bloomington | |
| 25 / Annual | |
| — | |
| Public | |
| Septic-Private | |
| 10193712 | |
| 0712207005 |
Nearby Schools
| NAME: | DISTRICT: | DISTANCE: | |
|---|---|---|---|
|
Grade School
Hudson Elementary |
5 | — | |
|
Middle School
Kingsley Jr High |
5 | Not in DB | |
|
High School
Normal Community West High Schoo |
5 | Not in DB | |
Property History
| DATE: | EVENT: | PRICE: | SOURCE: |
|---|---|---|---|
| 26 Oct, 2016 | Sold | $565,000 | MRED MLS |
| 8 Sep, 2016 | Under contract | $589,900 | MRED MLS |
| 21 Apr, 2016 | Listed for sale | $610,000 | MRED MLS |
Room Specifics
Total Bedrooms: 4
Bedrooms Above Ground: 3
Bedrooms Below Ground: 1
Dimensions: —
Floor Type: Carpet
Dimensions: —
Floor Type: Carpet
Dimensions: —
Floor Type: Ceramic Tile
Full Bathrooms: 4
Bathroom Amenities: Whirlpool
Bathroom in Basement: 1
Rooms: Other Room,Family Room,Foyer
Basement Description: Partially Finished
Other Specifics
| 2 | |
| — | |
| — | |
| Patio, Deck | |
| Mature Trees,Landscaped,Pond(s) | |
| 70X210X76X258 | |
| Pull Down Stair | |
| Full | |
| First Floor Full Bath, Vaulted/Cathedral Ceilings, Walk-In Closet(s) | |
| Dishwasher, Refrigerator, Range, Microwave | |
| Not in DB | |
| — | |
| — | |
| — | |
| Wood Burning, Attached Fireplace Doors/Screen |
Tax History
| Year | Property Taxes |
|---|---|
| 2016 | $12,910 |
Contact Agent
Nearby Similar Homes
Nearby Sold Comparables
Contact Agent
Listing Provided By
RE/MAX Choice





