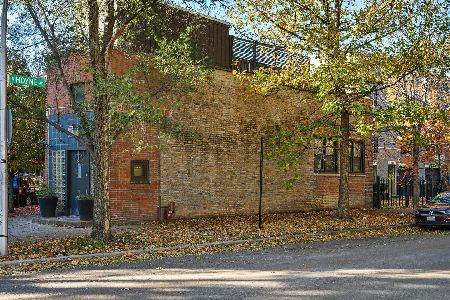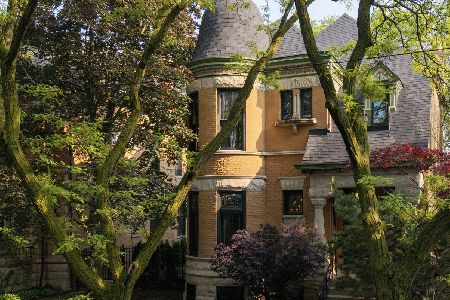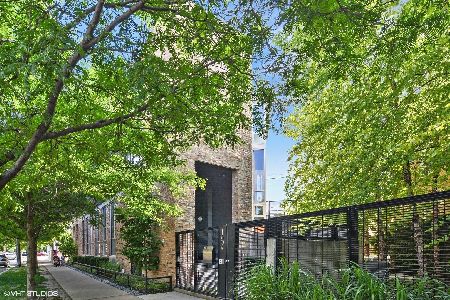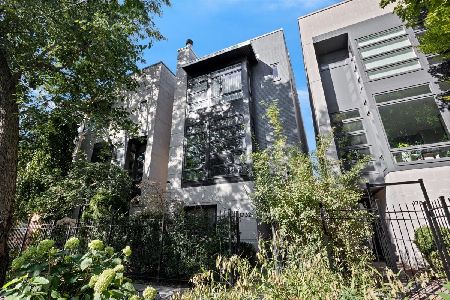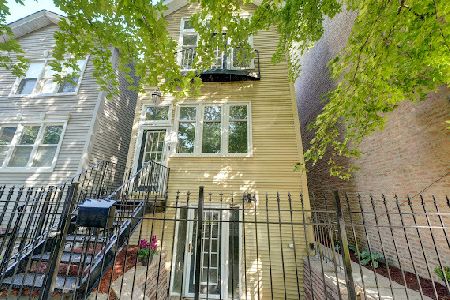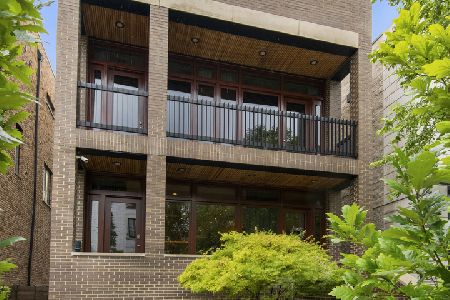1758 Wilmot Avenue, West Town, Chicago, Illinois 60647
$1,105,000
|
Sold
|
|
| Status: | Closed |
| Sqft: | 0 |
| Cost/Sqft: | — |
| Beds: | 4 |
| Baths: | 5 |
| Year Built: | 1999 |
| Property Taxes: | $20,774 |
| Days On Market: | 2692 |
| Lot Size: | 0,00 |
Description
1758 Wilmot is a stunning home featuring exceptional details with 4 bedrooms/4.1 baths in premier Bucktown location. Nicely upgraded chef's kitchen with high-end appliances, cherry cabinets and granite counters. The two-story living room is sun-filled and spacious and open to the dining area. Newly sanded clear maple hardwood floors throughout. The master suite features a luxurious master bath with double sinks, separate tub/shower, bidet and private balcony. The upper third floor serves as the 3rd bedroom (currently used as family room) with en-suite bath, walk-in closet + walk-out roof deck. Lower level features a family room with built in bar area and large 4th bedroom. You'll love the dry sauna in 4th bathroom. This property offers four decks for relaxing and entertaining. Detached large 2-car garage. Situated on a tree lined street adjacent the 606. This is just the perfect Bucktown location, cul-de-sac street but only 1 block from epicenter of Bucktown happenings!Pulaski School
Property Specifics
| Single Family | |
| — | |
| — | |
| 1999 | |
| English | |
| — | |
| No | |
| — |
| Cook | |
| — | |
| 0 / Not Applicable | |
| None | |
| Public | |
| Public Sewer | |
| 10011681 | |
| 14313220030000 |
Nearby Schools
| NAME: | DISTRICT: | DISTANCE: | |
|---|---|---|---|
|
Grade School
Pulaski International |
299 | — | |
|
Middle School
Pulaski International |
299 | Not in DB | |
Property History
| DATE: | EVENT: | PRICE: | SOURCE: |
|---|---|---|---|
| 5 Oct, 2015 | Listed for sale | $0 | MRED MLS |
| 17 Oct, 2018 | Sold | $1,105,000 | MRED MLS |
| 8 Sep, 2018 | Under contract | $1,175,000 | MRED MLS |
| 9 Jul, 2018 | Listed for sale | $1,175,000 | MRED MLS |
Room Specifics
Total Bedrooms: 4
Bedrooms Above Ground: 4
Bedrooms Below Ground: 0
Dimensions: —
Floor Type: Hardwood
Dimensions: —
Floor Type: Hardwood
Dimensions: —
Floor Type: Hardwood
Full Bathrooms: 5
Bathroom Amenities: Whirlpool,Separate Shower,Steam Shower,Double Sink,Bidet
Bathroom in Basement: 1
Rooms: Balcony/Porch/Lanai,Deck,Other Room
Basement Description: Finished,Exterior Access
Other Specifics
| 2 | |
| — | |
| — | |
| — | |
| — | |
| 24 X 100 | |
| — | |
| Full | |
| Vaulted/Cathedral Ceilings, Skylight(s), Sauna/Steam Room, Bar-Wet, First Floor Laundry | |
| — | |
| Not in DB | |
| — | |
| — | |
| — | |
| Wood Burning, Gas Log |
Tax History
| Year | Property Taxes |
|---|---|
| 2018 | $20,774 |
Contact Agent
Nearby Similar Homes
Nearby Sold Comparables
Contact Agent
Listing Provided By
Berkshire Hathaway HomeServices KoenigRubloff

