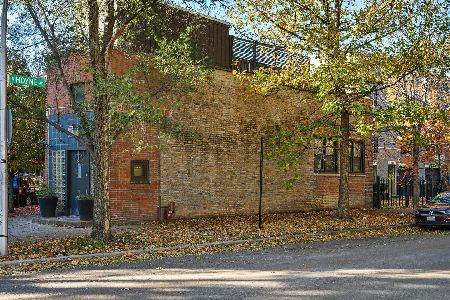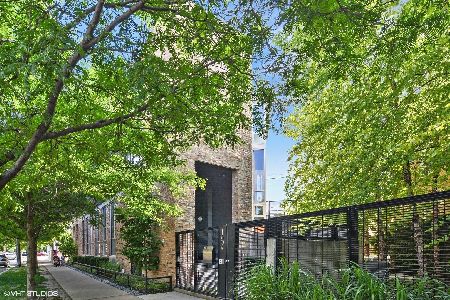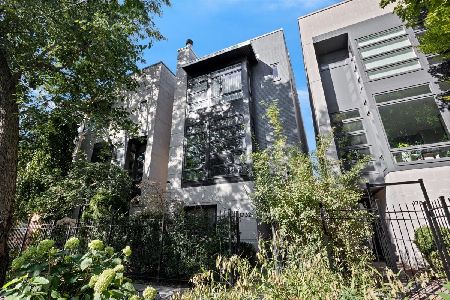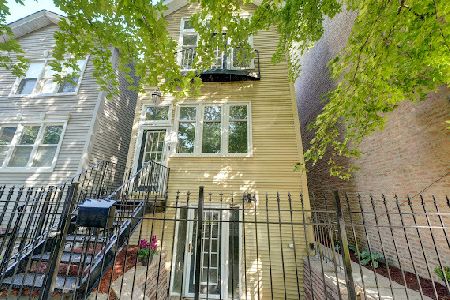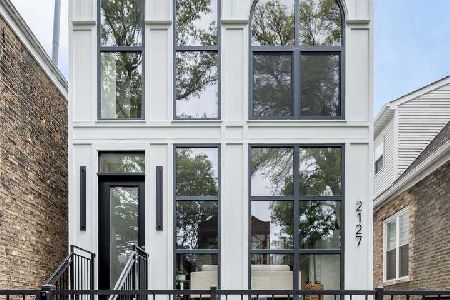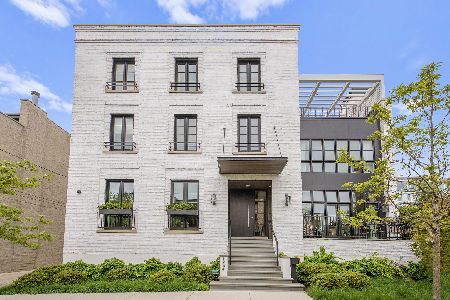1761 Wilmot Avenue, West Town, Chicago, Illinois 60647
$2,400,000
|
Sold
|
|
| Status: | Closed |
| Sqft: | 7,590 |
| Cost/Sqft: | $329 |
| Beds: | 5 |
| Baths: | 6 |
| Year Built: | 2005 |
| Property Taxes: | $43,298 |
| Days On Market: | 1508 |
| Lot Size: | 0,09 |
Description
Warm and inviting single family home on oversized city lot. Situated on one of Bucktown's best and most private and quiet cul-de-sac blocks, this home features over 7,000 square feet of living space. Private gated cobblestone alley leads to your heated attached 2.5 car garage. Floor to ceiling windows and 10ft ceilings throughout the entire home. Beautiful steel, wood & glass staircase creates an airy light-filled home. Open chef's kitchen with high-end stainless appliances and a large island with breakfast area. Luxurious owner's suite with full stone bath including steam shower and separate tub. Three additional bedrooms all with en-suite baths. Fifth bedroom currently used as an amazing home office with its own balcony. Theatre / Media room has been converted to a custom golf simulator. Large gym with built-in sauna. Garage deck with sweeping views of The 606/Bloomingdale Trail and a newly turfed back yard. Large roof deck with outdoor fireplace & city views is one of four outdoor areas to make up over 1,600 sq ft of outdoor living space. State of the art audio/visual and Lutron lighting. Best views of any single family home along Chicago's greatest new park; The 606/Bloomingdale Trail. Close to shopping, restaurants, nightlife & public transit.
Property Specifics
| Single Family | |
| — | |
| Contemporary | |
| 2005 | |
| Full,English | |
| — | |
| No | |
| 0.09 |
| Cook | |
| — | |
| — / Not Applicable | |
| None | |
| Lake Michigan | |
| Public Sewer | |
| 11238194 | |
| 14313210700000 |
Nearby Schools
| NAME: | DISTRICT: | DISTANCE: | |
|---|---|---|---|
|
Grade School
Pulaski International |
299 | — | |
|
Middle School
Pulaski International |
299 | Not in DB | |
|
High School
Clemente Community Academy Senio |
299 | Not in DB | |
Property History
| DATE: | EVENT: | PRICE: | SOURCE: |
|---|---|---|---|
| 15 Feb, 2007 | Sold | $2,250,000 | MRED MLS |
| 30 Jan, 2007 | Under contract | $2,549,000 | MRED MLS |
| 29 Jan, 2007 | Listed for sale | $2,549,000 | MRED MLS |
| 18 Oct, 2011 | Sold | $1,725,000 | MRED MLS |
| 23 Jun, 2011 | Under contract | $1,850,000 | MRED MLS |
| 25 May, 2011 | Listed for sale | $1,850,000 | MRED MLS |
| 1 Feb, 2022 | Sold | $2,400,000 | MRED MLS |
| 15 Oct, 2021 | Under contract | $2,499,000 | MRED MLS |
| 5 Oct, 2021 | Listed for sale | $2,499,000 | MRED MLS |
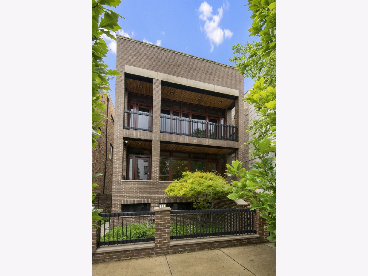
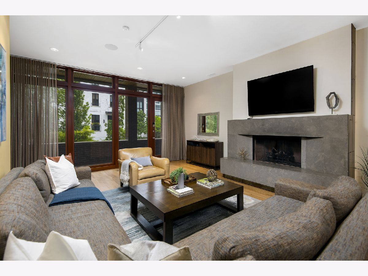
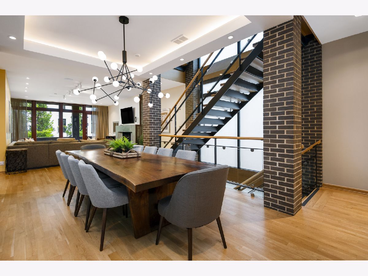
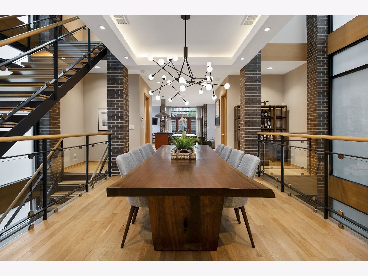
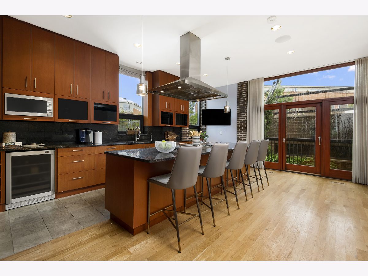
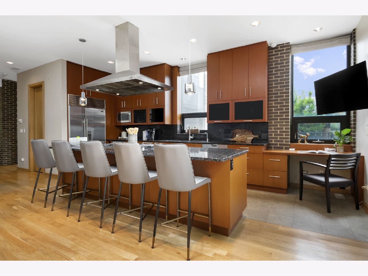
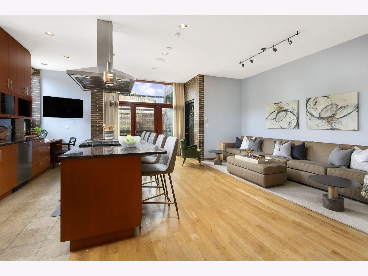
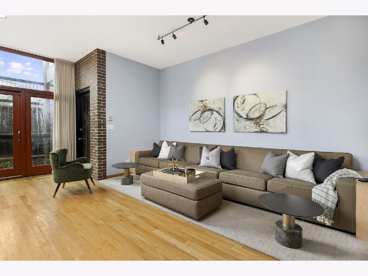
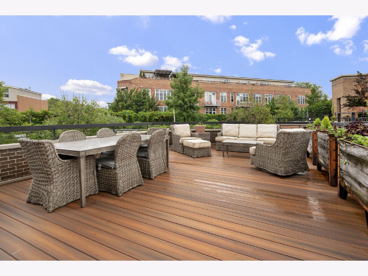
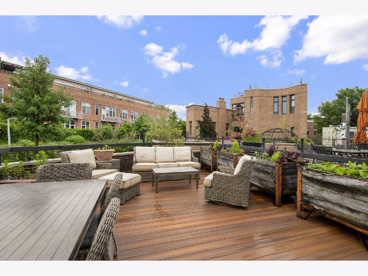
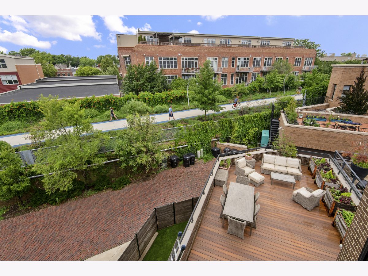
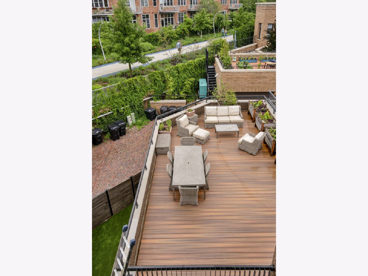
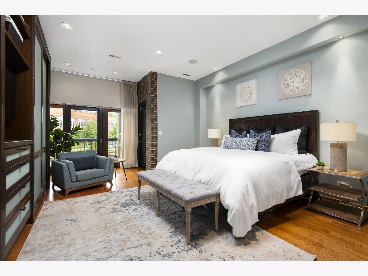
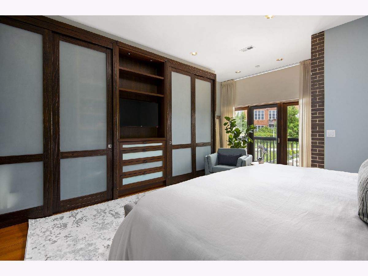
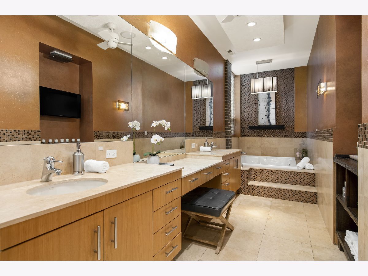
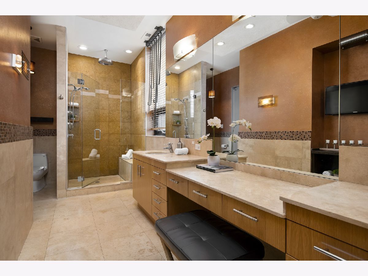
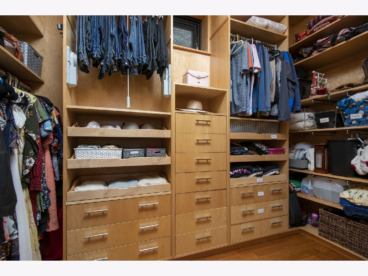
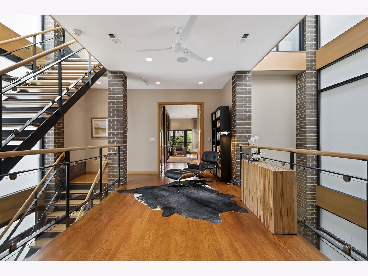
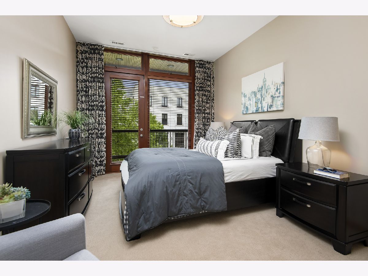
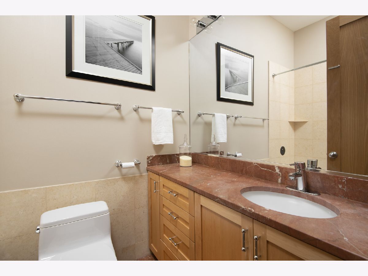
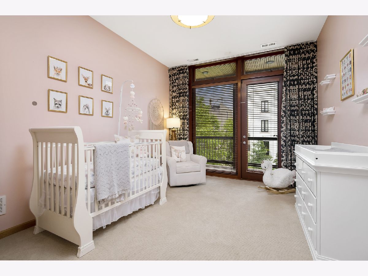
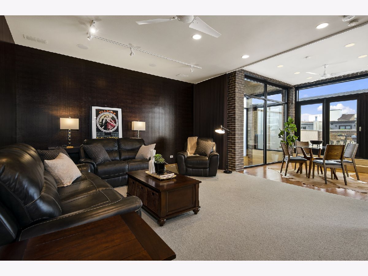
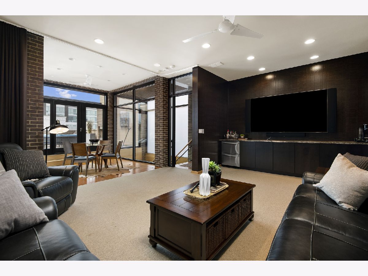
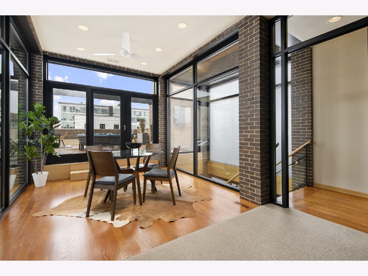
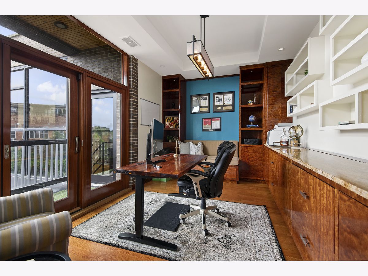
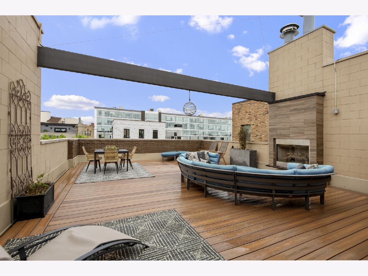
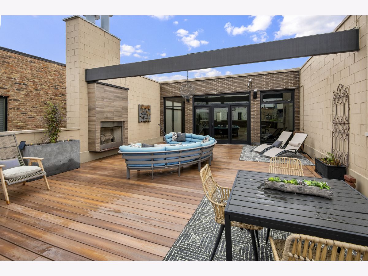
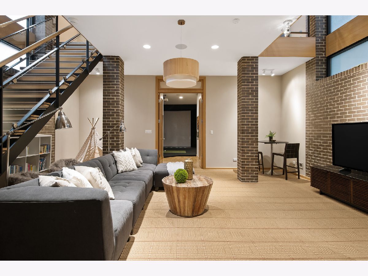
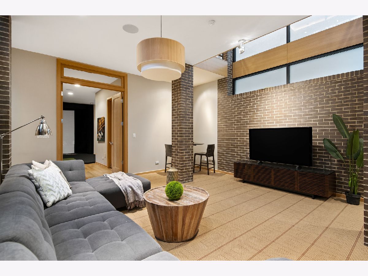
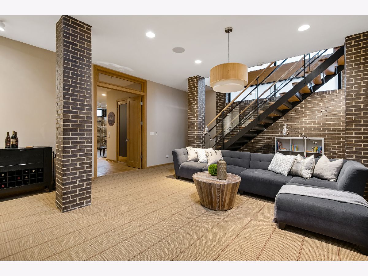
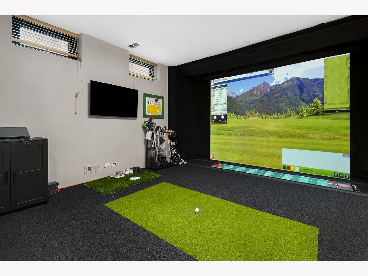
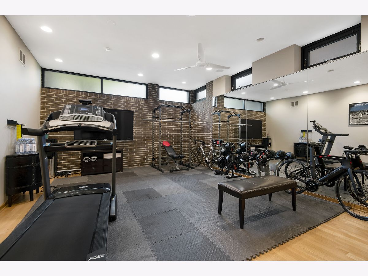
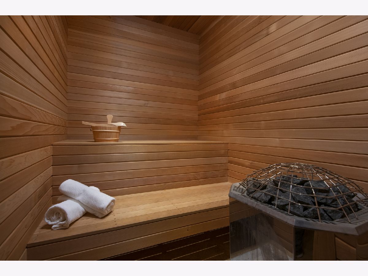
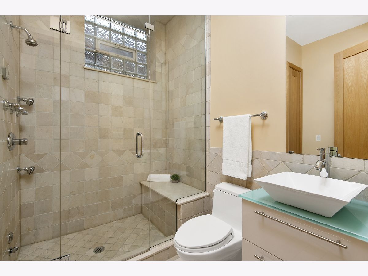
Room Specifics
Total Bedrooms: 5
Bedrooms Above Ground: 5
Bedrooms Below Ground: 0
Dimensions: —
Floor Type: Carpet
Dimensions: —
Floor Type: Carpet
Dimensions: —
Floor Type: Hardwood
Dimensions: —
Floor Type: —
Full Bathrooms: 6
Bathroom Amenities: Separate Shower,Steam Shower,Double Sink,Soaking Tub
Bathroom in Basement: 1
Rooms: Bedroom 5,Sitting Room,Game Room,Media Room,Foyer,Mud Room,Great Room,Deck,Terrace
Basement Description: Finished
Other Specifics
| 2.5 | |
| Concrete Perimeter | |
| — | |
| Balcony, Deck, Patio, Roof Deck, Brick Paver Patio | |
| Cul-De-Sac | |
| 30X132 | |
| — | |
| Full | |
| Bar-Dry, Hardwood Floors, Built-in Features, Walk-In Closet(s) | |
| Double Oven, Microwave, Dishwasher, High End Refrigerator, Bar Fridge, Washer, Dryer, Disposal, Stainless Steel Appliance(s), Wine Refrigerator | |
| Not in DB | |
| — | |
| — | |
| — | |
| Gas Log |
Tax History
| Year | Property Taxes |
|---|---|
| 2007 | $14,950 |
| 2011 | $23,414 |
| 2022 | $43,298 |
Contact Agent
Nearby Similar Homes
Nearby Sold Comparables
Contact Agent
Listing Provided By
Compass

