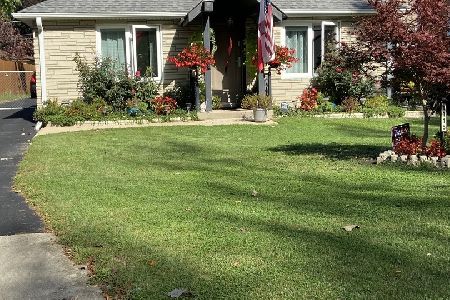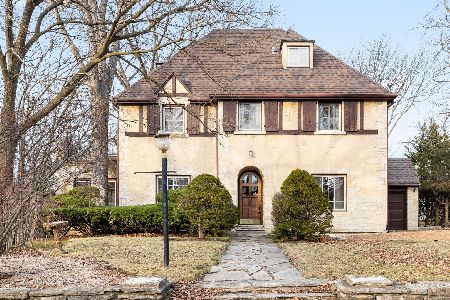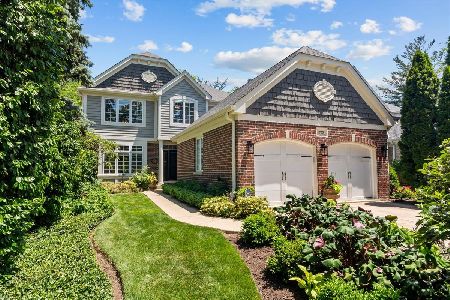1759 Elmwood Drive, Highland Park, Illinois 60035
$862,500
|
Sold
|
|
| Status: | Closed |
| Sqft: | 3,352 |
| Cost/Sqft: | $276 |
| Beds: | 4 |
| Baths: | 5 |
| Year Built: | 2012 |
| Property Taxes: | $25,896 |
| Days On Market: | 2385 |
| Lot Size: | 0,28 |
Description
Newer construction 5 bedroom, 4 1/2 bath home located in desirable Sunset Park! Open floor plan with hardwood floors & large windows that allow for tons of natural light. 1st floor features kitchen, great room, formal dining room & private office. Stunning kitchen with custom white cabinetry, high-end stainless steel appliances, quartz counters & island plus eat-in area. Great room with fireplace & access to patio. Mudroom with lockers located off 2 car garage. 2nd floor has master suite with tray ceiling, great closet space & master bath with double sinks, whirlpool tub, separate shower & heated floors. 3 additional large bedrooms, 1 with en suite bath & the other 2 share hall bath. 2nd floor laundry room with sink & built-in cabinetry. Lower level with recreation room, exercise room, 5th bedroom, full bath & additional storage. Private large fenced yard with professional landscaping & paver patio. Great location walking distance to downtown HP & Sunset Park.
Property Specifics
| Single Family | |
| — | |
| — | |
| 2012 | |
| Full | |
| — | |
| No | |
| 0.28 |
| Lake | |
| — | |
| 0 / Not Applicable | |
| None | |
| Public | |
| Public Sewer | |
| 10455800 | |
| 16224090450000 |
Nearby Schools
| NAME: | DISTRICT: | DISTANCE: | |
|---|---|---|---|
|
Grade School
Indian Trail Elementary School |
112 | — | |
|
Middle School
Edgewood Middle School |
112 | Not in DB | |
|
High School
Highland Park High School |
113 | Not in DB | |
Property History
| DATE: | EVENT: | PRICE: | SOURCE: |
|---|---|---|---|
| 27 Aug, 2019 | Sold | $862,500 | MRED MLS |
| 2 Aug, 2019 | Under contract | $925,000 | MRED MLS |
| 17 Jul, 2019 | Listed for sale | $925,000 | MRED MLS |
Room Specifics
Total Bedrooms: 5
Bedrooms Above Ground: 4
Bedrooms Below Ground: 1
Dimensions: —
Floor Type: Carpet
Dimensions: —
Floor Type: Carpet
Dimensions: —
Floor Type: Carpet
Dimensions: —
Floor Type: —
Full Bathrooms: 5
Bathroom Amenities: Whirlpool,Separate Shower,Double Sink
Bathroom in Basement: 1
Rooms: Breakfast Room,Bedroom 5,Office,Recreation Room,Foyer,Exercise Room,Mud Room
Basement Description: Finished
Other Specifics
| 2 | |
| Concrete Perimeter | |
| Concrete | |
| Patio, Storms/Screens, Invisible Fence | |
| Fenced Yard,Landscaped | |
| 50 X 242 | |
| — | |
| Full | |
| Vaulted/Cathedral Ceilings, Hardwood Floors, Heated Floors, Second Floor Laundry, Built-in Features, Walk-In Closet(s) | |
| Double Oven, Microwave, Dishwasher, High End Refrigerator, Freezer, Washer, Dryer, Disposal, Stainless Steel Appliance(s), Cooktop, Range Hood | |
| Not in DB | |
| Tennis Courts, Sidewalks, Street Lights, Street Paved | |
| — | |
| — | |
| Gas Starter |
Tax History
| Year | Property Taxes |
|---|---|
| 2019 | $25,896 |
Contact Agent
Nearby Similar Homes
Nearby Sold Comparables
Contact Agent
Listing Provided By
@properties







