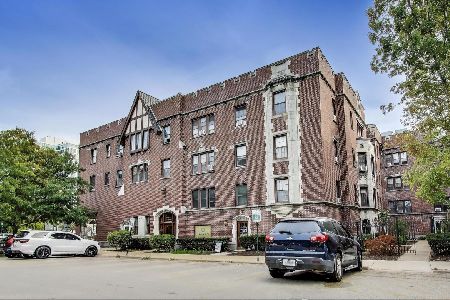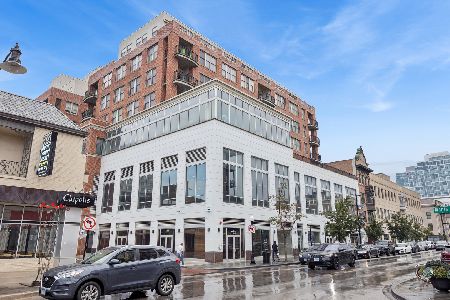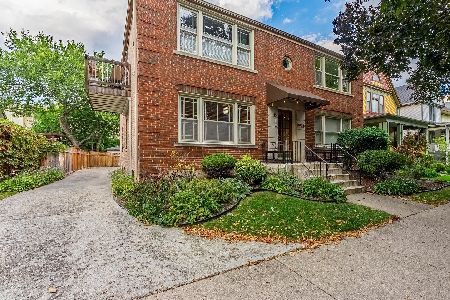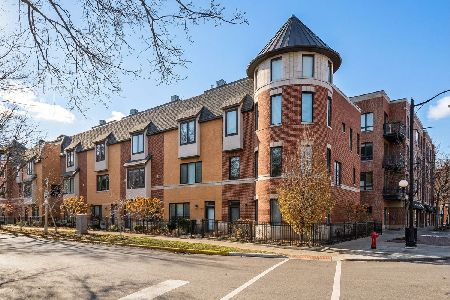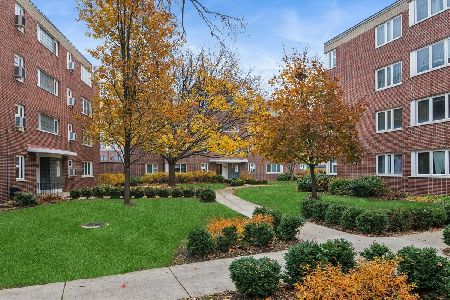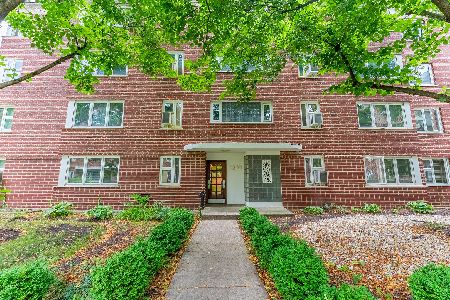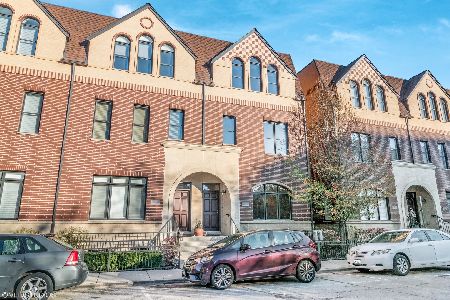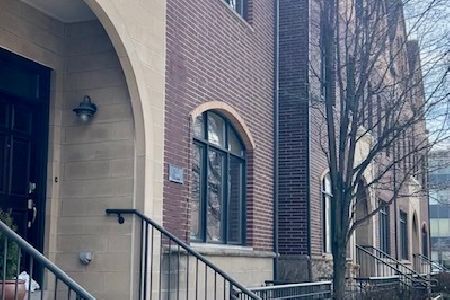176 Marion Street, Oak Park, Illinois 60301
$652,000
|
Sold
|
|
| Status: | Closed |
| Sqft: | 3,100 |
| Cost/Sqft: | $218 |
| Beds: | 3 |
| Baths: | 3 |
| Year Built: | 2005 |
| Property Taxes: | $13,637 |
| Days On Market: | 2830 |
| Lot Size: | 0,00 |
Description
This like new unit will amaze you the moment you enter. Flawlessly maintained & in impeccable condition! Soothing neutral decor with gleaming oak floors. Open layout with natural light streaming in from the east/west exposures. Enormous kitchen with sleek shaker cabs, granite counters & SS appliances. The size of the 2nd level BRs will blow you away! Offering great closet space-fully organized. Large full bathroom w/interior linen storage & water closet. The custom, top level is unique to this unit! Redesigned to offer a larger than normal MBR, fully organized walk-in closet, expansive master bath & private rooftop deck-no other unit offers this layout. The LL features a large family rm, & 2 storage closets. You'll also find access to the spotless 2Car att gar. There's a large laundry closet on the 2nd level & a balcony off the kitchen for grilling. Absolutely the best location in town- literally steps to trains, shops, restaurants, schools, parks & all that OP has to offer-Won't last
Property Specifics
| Condos/Townhomes | |
| 3 | |
| — | |
| 2005 | |
| Full | |
| — | |
| No | |
| — |
| Cook | |
| Regency Club | |
| 235 / Monthly | |
| Parking,Insurance,Exterior Maintenance,Lawn Care,Scavenger,Snow Removal | |
| Lake Michigan | |
| Public Sewer | |
| 09926297 | |
| 16071200530000 |
Nearby Schools
| NAME: | DISTRICT: | DISTANCE: | |
|---|---|---|---|
|
Grade School
Oliver W Holmes Elementary Schoo |
97 | — | |
|
Middle School
Gwendolyn Brooks Middle School |
97 | Not in DB | |
|
High School
Oak Park & River Forest High Sch |
200 | Not in DB | |
Property History
| DATE: | EVENT: | PRICE: | SOURCE: |
|---|---|---|---|
| 2 Jul, 2018 | Sold | $652,000 | MRED MLS |
| 6 May, 2018 | Under contract | $674,900 | MRED MLS |
| 27 Apr, 2018 | Listed for sale | $674,900 | MRED MLS |
Room Specifics
Total Bedrooms: 3
Bedrooms Above Ground: 3
Bedrooms Below Ground: 0
Dimensions: —
Floor Type: Carpet
Dimensions: —
Floor Type: Carpet
Full Bathrooms: 3
Bathroom Amenities: Whirlpool,Separate Shower,Double Sink
Bathroom in Basement: 0
Rooms: Balcony/Porch/Lanai,Deck
Basement Description: Finished
Other Specifics
| 2 | |
| — | |
| — | |
| Balcony, Roof Deck, Storms/Screens | |
| — | |
| 28X51 | |
| — | |
| Full | |
| Hardwood Floors, Second Floor Laundry | |
| Microwave, Dishwasher, Refrigerator, Washer, Dryer, Disposal, Stainless Steel Appliance(s) | |
| Not in DB | |
| — | |
| — | |
| None | |
| Gas Log, Gas Starter |
Tax History
| Year | Property Taxes |
|---|---|
| 2018 | $13,637 |
Contact Agent
Nearby Similar Homes
Nearby Sold Comparables
Contact Agent
Listing Provided By
Baird & Warner, Inc.

