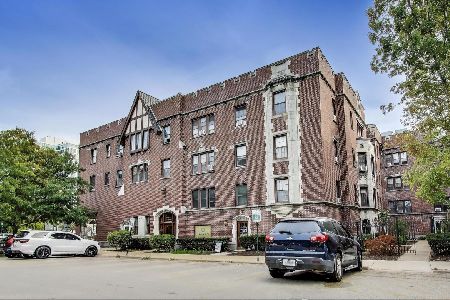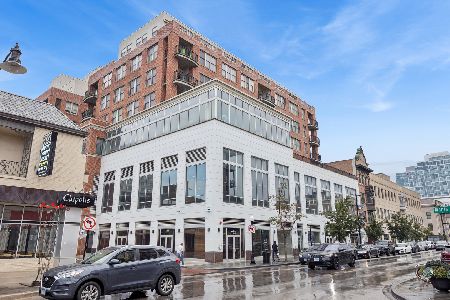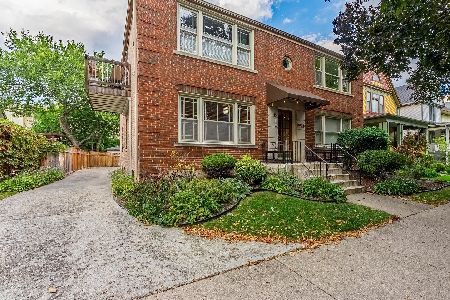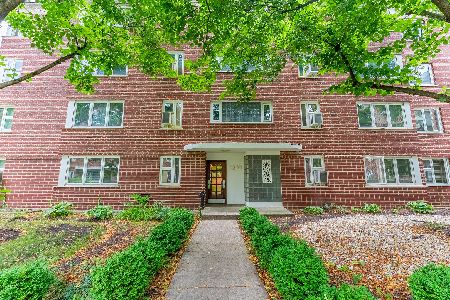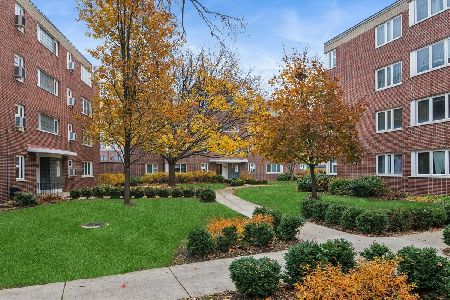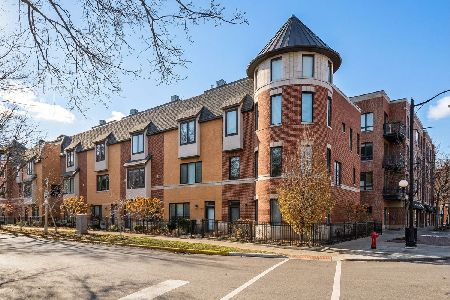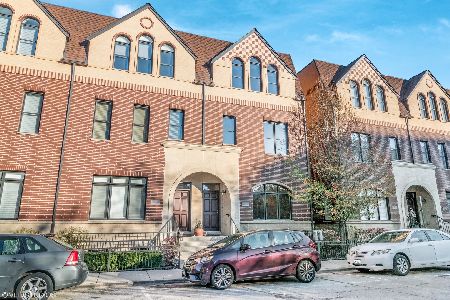182 Marion Street, Oak Park, Illinois 60301
$759,000
|
Sold
|
|
| Status: | Closed |
| Sqft: | 3,000 |
| Cost/Sqft: | $253 |
| Beds: | 3 |
| Baths: | 3 |
| Year Built: | 2006 |
| Property Taxes: | $20,518 |
| Days On Market: | 670 |
| Lot Size: | 0,00 |
Description
SOLD BEFORE PROCESSING! Regency Townhomes - doesn't get much better than this! Extensively remodeled to include the following: *Redesigned new gas fireplace in the living room - 2020 *Installed Oak Floors throughout out including stairs *Installed luxury vinyl tile on the lower level *Complete gut and re-design of the kitchen with new appliances. The redesign included custom cabinets including upper-lighted cabinets, rollouts and easy-close drawers and doors, commercial grade hood, full height quartz backsplash and counters, and a custom-designed center island with overhang seating - 2020 *New powder room vanity - 2020 *New comfort height vanities in both full bathrooms - 2020 *Two new furnaces, and central air units - 2020 *New 50-gallon hot water heater - 2020 *New trex deck on the balcony off the kitchen - 2020 *New trex deck on the upper deck with a custom-designed privacy wall - 2020 *Custom window treatments throughout *Washer-Dryer can be front facing - installed in - 2021 Unbeatable location, in unbeatable condition!
Property Specifics
| Condos/Townhomes | |
| 3 | |
| — | |
| 2006 | |
| — | |
| — | |
| No | |
| — |
| Cook | |
| Regency Club | |
| 258 / Monthly | |
| — | |
| — | |
| — | |
| 12011286 | |
| 16071200500000 |
Nearby Schools
| NAME: | DISTRICT: | DISTANCE: | |
|---|---|---|---|
|
Grade School
Oliver W Holmes Elementary Schoo |
97 | — | |
|
Middle School
Gwendolyn Brooks Middle School |
97 | Not in DB | |
|
High School
Oak Park & River Forest High Sch |
200 | Not in DB | |
Property History
| DATE: | EVENT: | PRICE: | SOURCE: |
|---|---|---|---|
| 27 Mar, 2024 | Sold | $759,000 | MRED MLS |
| 26 Mar, 2024 | Under contract | $759,000 | MRED MLS |
| 26 Mar, 2024 | Listed for sale | $759,000 | MRED MLS |
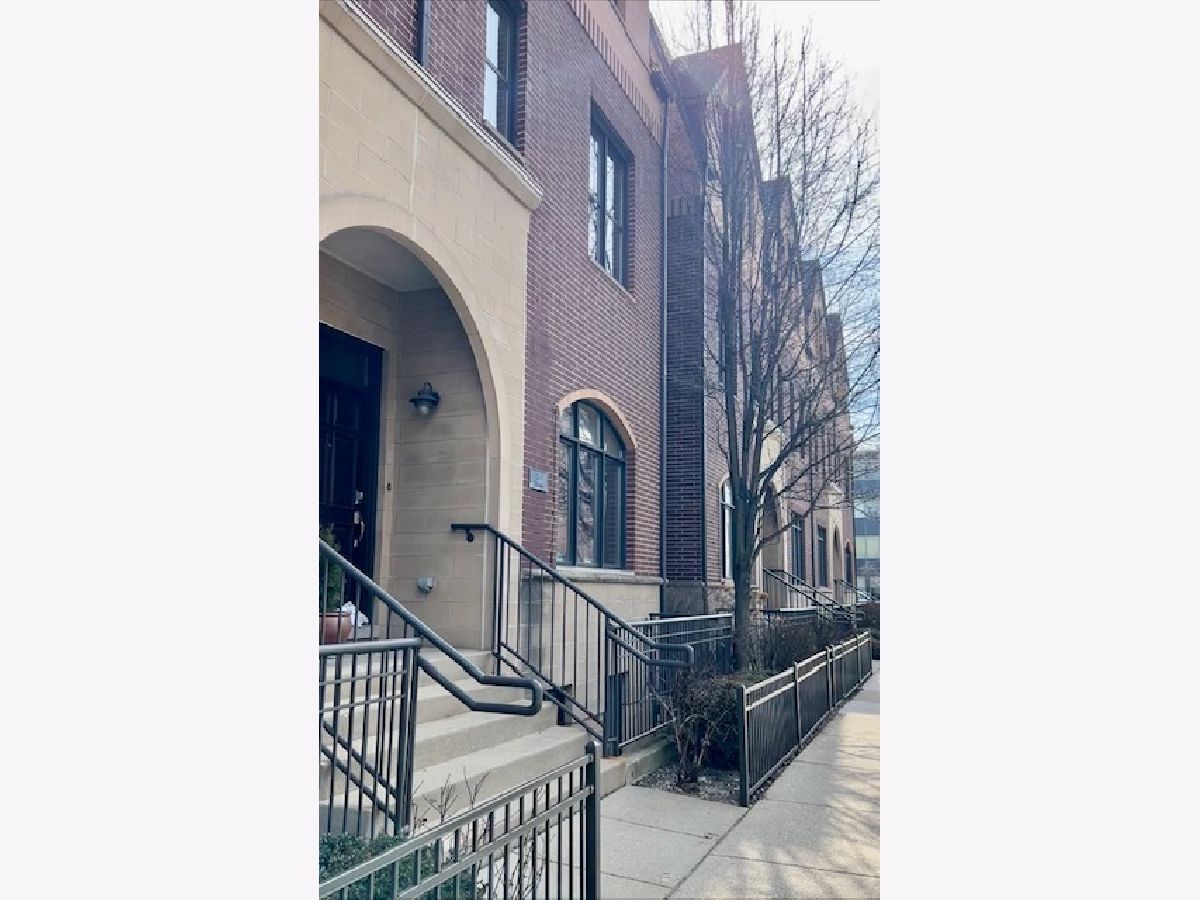


Room Specifics
Total Bedrooms: 3
Bedrooms Above Ground: 3
Bedrooms Below Ground: 0
Dimensions: —
Floor Type: —
Dimensions: —
Floor Type: —
Full Bathrooms: 3
Bathroom Amenities: Whirlpool,Separate Shower,Double Sink
Bathroom in Basement: 0
Rooms: —
Basement Description: Finished
Other Specifics
| 2 | |
| — | |
| Shared | |
| — | |
| — | |
| 20X45 | |
| — | |
| — | |
| — | |
| — | |
| Not in DB | |
| — | |
| — | |
| — | |
| — |
Tax History
| Year | Property Taxes |
|---|---|
| 2024 | $20,518 |
Contact Agent
Nearby Similar Homes
Nearby Sold Comparables
Contact Agent
Listing Provided By
Baird & Warner

