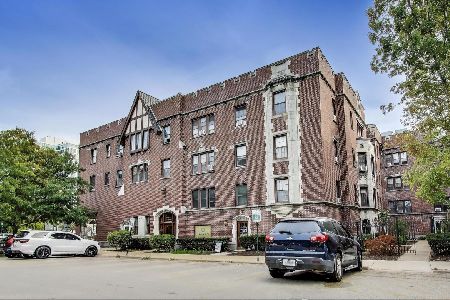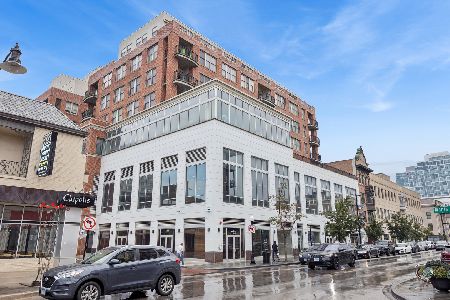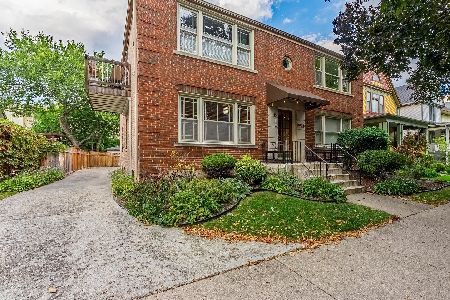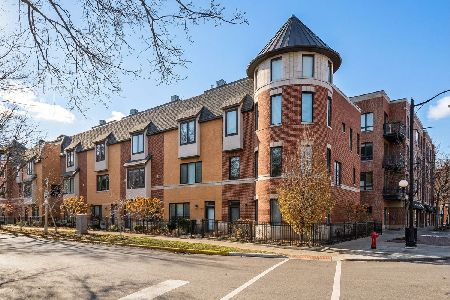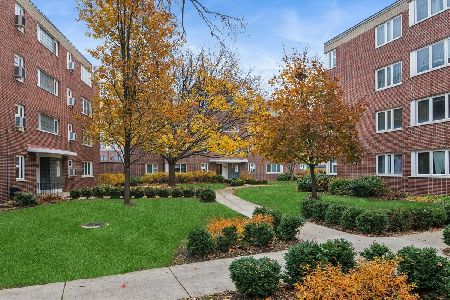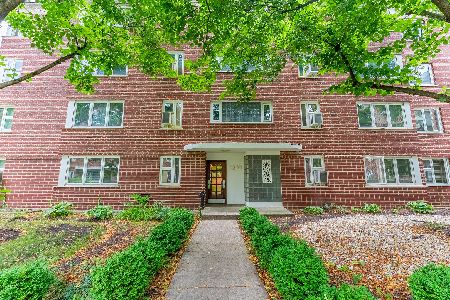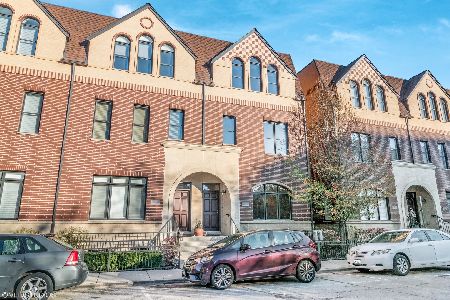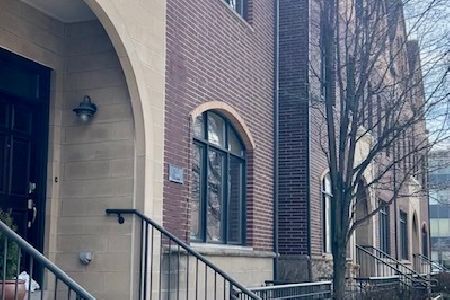178 Marion Street, Oak Park, Illinois 60301
$690,000
|
Sold
|
|
| Status: | Closed |
| Sqft: | 3,100 |
| Cost/Sqft: | $235 |
| Beds: | 3 |
| Baths: | 3 |
| Year Built: | 2005 |
| Property Taxes: | $13,622 |
| Days On Market: | 2770 |
| Lot Size: | 0,00 |
Description
Every now and then you'll see that oh so special place hit the market, well this is it! All new & improved in the last 18 months! All professionally designed & decorated! Updated kitchen w/white cabs, quartz counters, custom island with seating, upgraded fireplace-marble tile, upgraded spindles thru out. Customized entryway creating foyer. Custom window decor, shutters & gorgeous new light fixtures throughout. Master bath, gutted & redesigned w/new layout, custom vanity & walk-in shower w/multi sprays! Huge MBR with Volume Ceilings-TV stays! Enormous deck stripped & rebuilt w/trek decking, & privacy fence. A relaxing oasis, with gorgeous high-end furniture that stays! Oak Floors thru out except 2BRs w/upgraded carpet. All bathrooms updated. Enormous BRs, w/great closet space. Huge LL Fam Rm w/oak floors-TV stays! Laundry center w/new appliances, new H20 heater. The list goes on & on! Best location in town, literally walking distance to all that OP has to offer. Simply Amazing Space!
Property Specifics
| Condos/Townhomes | |
| 3 | |
| — | |
| 2005 | |
| Full | |
| — | |
| No | |
| — |
| Cook | |
| Regency Club | |
| 235 / Monthly | |
| Parking,Insurance,Exterior Maintenance,Lawn Care,Scavenger,Snow Removal | |
| Lake Michigan | |
| Public Sewer | |
| 09998259 | |
| 16071200520000 |
Nearby Schools
| NAME: | DISTRICT: | DISTANCE: | |
|---|---|---|---|
|
Grade School
Oliver W Holmes Elementary Schoo |
97 | — | |
|
Middle School
Gwendolyn Brooks Middle School |
97 | Not in DB | |
|
High School
Oak Park & River Forest High Sch |
200 | Not in DB | |
Property History
| DATE: | EVENT: | PRICE: | SOURCE: |
|---|---|---|---|
| 10 Aug, 2018 | Sold | $690,000 | MRED MLS |
| 2 Jul, 2018 | Under contract | $729,900 | MRED MLS |
| 26 Jun, 2018 | Listed for sale | $729,900 | MRED MLS |
Room Specifics
Total Bedrooms: 3
Bedrooms Above Ground: 3
Bedrooms Below Ground: 0
Dimensions: —
Floor Type: Carpet
Dimensions: —
Floor Type: Carpet
Full Bathrooms: 3
Bathroom Amenities: Separate Shower,Double Sink
Bathroom in Basement: 0
Rooms: Foyer,Balcony/Porch/Lanai,Deck
Basement Description: Finished
Other Specifics
| 2 | |
| — | |
| — | |
| Balcony, Roof Deck, Storms/Screens | |
| — | |
| 28X51 | |
| — | |
| Full | |
| Vaulted/Cathedral Ceilings, Hardwood Floors, Second Floor Laundry | |
| Microwave, Dishwasher, Refrigerator, Washer, Dryer, Disposal, Stainless Steel Appliance(s), Wine Refrigerator, Cooktop, Built-In Oven | |
| Not in DB | |
| — | |
| — | |
| None | |
| Gas Log, Gas Starter |
Tax History
| Year | Property Taxes |
|---|---|
| 2018 | $13,622 |
Contact Agent
Nearby Similar Homes
Nearby Sold Comparables
Contact Agent
Listing Provided By
Baird & Warner, Inc.

