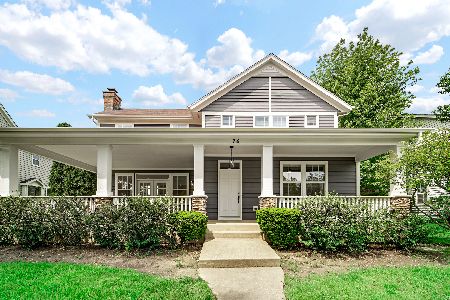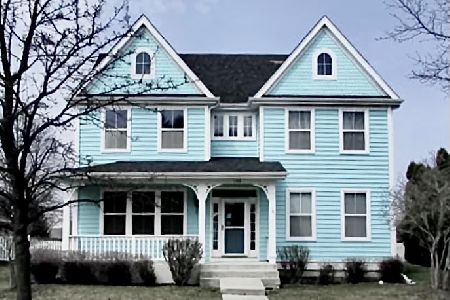176 Ranney Avenue, Vernon Hills, Illinois 60061
$265,000
|
Sold
|
|
| Status: | Closed |
| Sqft: | 3,828 |
| Cost/Sqft: | $69 |
| Beds: | 4 |
| Baths: | 3 |
| Year Built: | 1998 |
| Property Taxes: | $18,451 |
| Days On Market: | 1502 |
| Lot Size: | 0,20 |
Description
Home sold as is. Home needs complete renovation. It needs flooring, cabinetry, appliances, drywall, plumbing fixtures, doors etc. Home is sold as is.
Property Specifics
| Single Family | |
| — | |
| — | |
| 1998 | |
| Full | |
| — | |
| No | |
| 0.2 |
| Lake | |
| Centennial Crossing | |
| 160 / Quarterly | |
| Other | |
| Public | |
| Public Sewer | |
| 11282967 | |
| 15093010160000 |
Nearby Schools
| NAME: | DISTRICT: | DISTANCE: | |
|---|---|---|---|
|
Grade School
Hawthorn Elementary School (sout |
73 | — | |
|
Middle School
Hawthorn Middle School South |
73 | Not in DB | |
|
High School
Vernon Hills High School |
128 | Not in DB | |
Property History
| DATE: | EVENT: | PRICE: | SOURCE: |
|---|---|---|---|
| 31 Jan, 2022 | Sold | $265,000 | MRED MLS |
| 7 Dec, 2021 | Under contract | $265,000 | MRED MLS |
| 6 Dec, 2021 | Listed for sale | $265,000 | MRED MLS |
| 30 Mar, 2023 | Sold | $915,000 | MRED MLS |
| 19 Feb, 2023 | Under contract | $899,000 | MRED MLS |
| 17 Dec, 2022 | Listed for sale | $899,000 | MRED MLS |

Room Specifics
Total Bedrooms: 4
Bedrooms Above Ground: 4
Bedrooms Below Ground: 0
Dimensions: —
Floor Type: —
Dimensions: —
Floor Type: —
Dimensions: —
Floor Type: —
Full Bathrooms: 3
Bathroom Amenities: —
Bathroom in Basement: 0
Rooms: Breakfast Room,Study,Loft
Basement Description: Unfinished
Other Specifics
| 2 | |
| — | |
| — | |
| Patio, Porch | |
| — | |
| 8712 | |
| — | |
| Full | |
| Vaulted/Cathedral Ceilings, First Floor Laundry, Walk-In Closet(s), Ceiling - 9 Foot, Open Floorplan, Separate Dining Room | |
| — | |
| Not in DB | |
| Park | |
| — | |
| — | |
| Gas Log |
Tax History
| Year | Property Taxes |
|---|---|
| 2022 | $18,451 |
| 2023 | $8,042 |
Contact Agent
Nearby Similar Homes
Nearby Sold Comparables
Contact Agent
Listing Provided By
@properties











