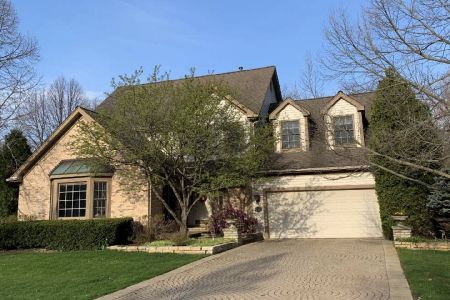382 Barn Swallow Lane, Vernon Hills, Illinois 60061
$555,000
|
Sold
|
|
| Status: | Closed |
| Sqft: | 2,884 |
| Cost/Sqft: | $194 |
| Beds: | 4 |
| Baths: | 3 |
| Year Built: | 1991 |
| Property Taxes: | $13,786 |
| Days On Market: | 3718 |
| Lot Size: | 0,37 |
Description
Pride of ownership is evident in this meticulously maintained home. Living Room features full length windows, Dining Room has a bay window for additional light. First floor office off the foyer w/french doors for privacy & plantation shutters. Kitchen w/new refrigerator, microwave & dishwasher, eating area, island, planning desk & plenty of cabinet space. Eating area has new sliding door to rear deck. Family Room features vaulted ceiling, gas fireplace & plantation shutters. Master suite w/large walk-in closet, spacious bath w/double vanity & whirlpool. Three additional bedrooms are generous size w/neutral hall bath. First floor laundry rm has been expanded for additional space. Finished basement w/rec area, exercise room, work shop & storage. New windows throughout, new furnace & A/C in 2013. Professionally landscaped yard, rear deck w/beautiful pergola for outdoor entertaining. Great location, walk to Metra station, close to shopping & dining. Award winning school District 103 & 125.
Property Specifics
| Single Family | |
| — | |
| Colonial | |
| 1991 | |
| Full | |
| WINTHROP | |
| No | |
| 0.37 |
| Lake | |
| Stone Fence Farms | |
| 230 / Annual | |
| None | |
| Lake Michigan | |
| Public Sewer | |
| 09084919 | |
| 15091080230000 |
Nearby Schools
| NAME: | DISTRICT: | DISTANCE: | |
|---|---|---|---|
|
Grade School
Laura B Sprague School |
103 | — | |
|
Middle School
Daniel Wright Junior High School |
103 | Not in DB | |
|
High School
Adlai E Stevenson High School |
125 | Not in DB | |
|
Alternate Elementary School
Half Day School |
— | Not in DB | |
Property History
| DATE: | EVENT: | PRICE: | SOURCE: |
|---|---|---|---|
| 28 Apr, 2016 | Sold | $555,000 | MRED MLS |
| 2 Mar, 2016 | Under contract | $559,000 | MRED MLS |
| — | Last price change | $575,000 | MRED MLS |
| 12 Nov, 2015 | Listed for sale | $575,000 | MRED MLS |
Room Specifics
Total Bedrooms: 4
Bedrooms Above Ground: 4
Bedrooms Below Ground: 0
Dimensions: —
Floor Type: Carpet
Dimensions: —
Floor Type: Carpet
Dimensions: —
Floor Type: Carpet
Full Bathrooms: 3
Bathroom Amenities: Whirlpool,Separate Shower,Double Sink
Bathroom in Basement: 0
Rooms: Eating Area,Exercise Room,Office,Recreation Room
Basement Description: Finished,Crawl
Other Specifics
| 3 | |
| — | |
| Brick | |
| Deck, Storms/Screens | |
| Corner Lot | |
| 114X131X118X139 | |
| — | |
| Full | |
| Vaulted/Cathedral Ceilings, Hardwood Floors, First Floor Laundry | |
| Double Oven, Microwave, Dishwasher, Refrigerator, Washer, Dryer, Disposal | |
| Not in DB | |
| Sidewalks, Street Lights, Street Paved | |
| — | |
| — | |
| Wood Burning, Gas Starter |
Tax History
| Year | Property Taxes |
|---|---|
| 2016 | $13,786 |
Contact Agent
Nearby Similar Homes
Nearby Sold Comparables
Contact Agent
Listing Provided By
Berkshire Hathaway HomeServices KoenigRubloff











