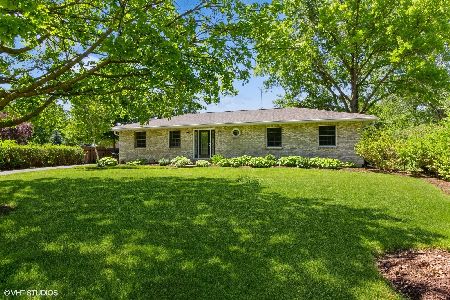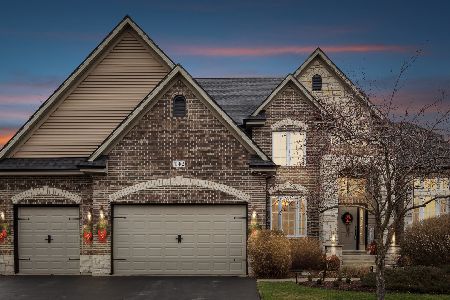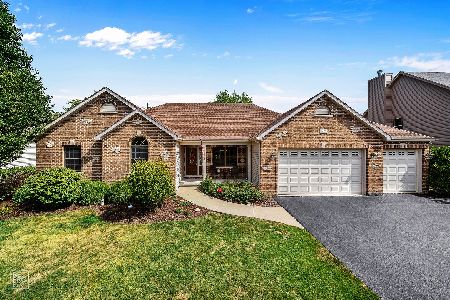8 Park Drive, Yorkville, Illinois 60560
$223,900
|
Sold
|
|
| Status: | Closed |
| Sqft: | 1,622 |
| Cost/Sqft: | $142 |
| Beds: | 4 |
| Baths: | 2 |
| Year Built: | 1952 |
| Property Taxes: | $5,510 |
| Days On Market: | 2084 |
| Lot Size: | 0,39 |
Description
Fantastic ranch home with so many big expenses already done for you! This home sits on a large, corner lot (over 1/3 acre) in unincorporated Yorkville, which means lower taxes. Enjoy the quiet neighborhood, mature trees, raised garden bed. House and garage roof were just replaced in 2019, as well as the garage door and the hot water heater. New ejector pump in 2018. AC is only three years old and kitchen appliances are all less than five years old. The lovely front room of this home features a large picture window that lets in tons of natural light. Separate, eat-in kitchen is the perfect place for family meals! The master bedroom is separate from the other bedrooms, making it a serene oasis with a full bathroom next to it. The huge family room has wooden beams, two ceiling fans, tons of storage and access to the covered back patio (roof replaced in 2015). The remaining three spacious bedrooms are on the other side of the family room. Large, walk-in pantry/mud room and partially finished basement with a second full bathroom, laundry area and tons of storage. School bus stops right at the house! Minutes from parks!
Property Specifics
| Single Family | |
| — | |
| — | |
| 1952 | |
| Full | |
| — | |
| No | |
| 0.39 |
| Kendall | |
| Fox River Gardens | |
| 0 / Not Applicable | |
| None | |
| Private Well | |
| Septic-Private | |
| 10713769 | |
| 0227328001 |
Nearby Schools
| NAME: | DISTRICT: | DISTANCE: | |
|---|---|---|---|
|
Grade School
Grande Reserve Elementary School |
115 | — | |
|
Middle School
Yorkville Middle School |
115 | Not in DB | |
|
High School
Yorkville High School |
115 | Not in DB | |
Property History
| DATE: | EVENT: | PRICE: | SOURCE: |
|---|---|---|---|
| 29 Jun, 2020 | Sold | $223,900 | MRED MLS |
| 23 May, 2020 | Under contract | $229,900 | MRED MLS |
| 13 May, 2020 | Listed for sale | $229,900 | MRED MLS |
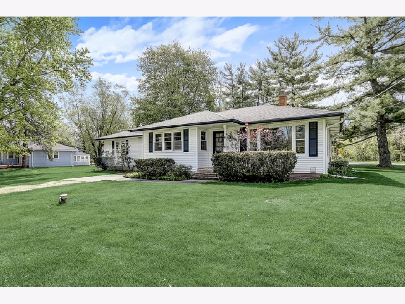
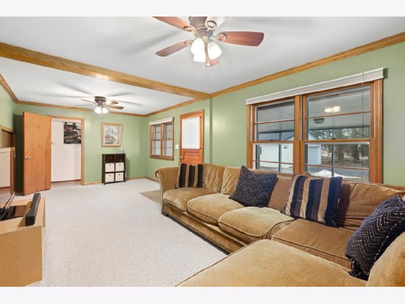
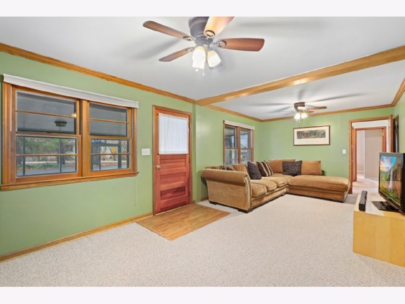
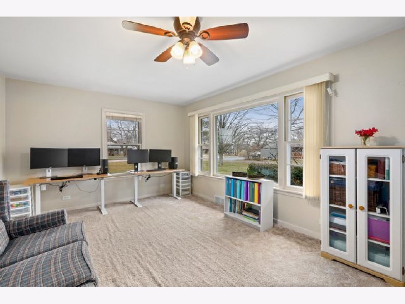
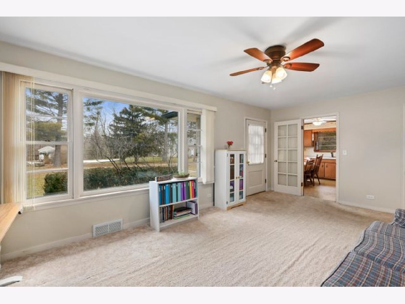
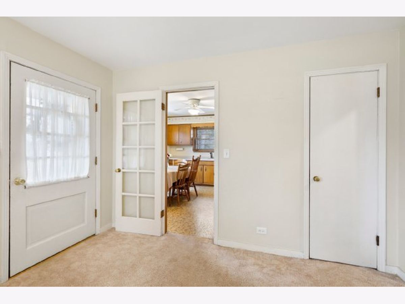
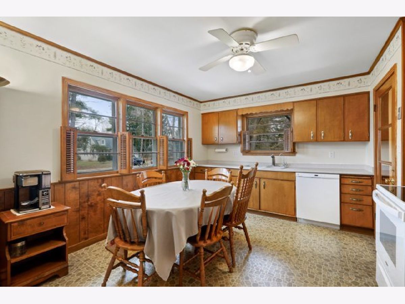
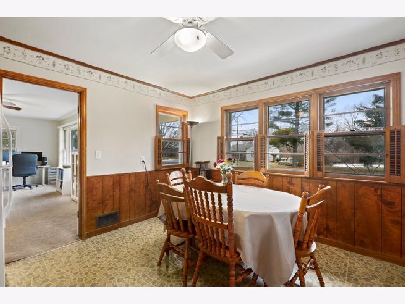
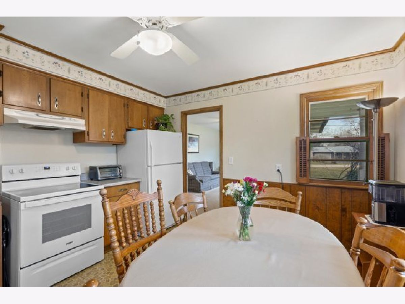
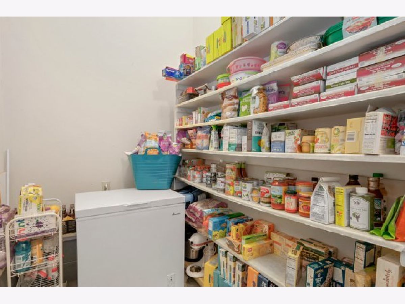
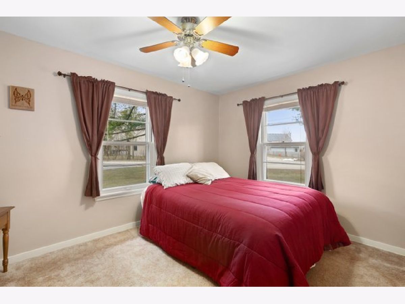
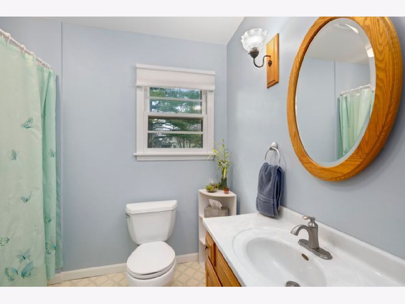
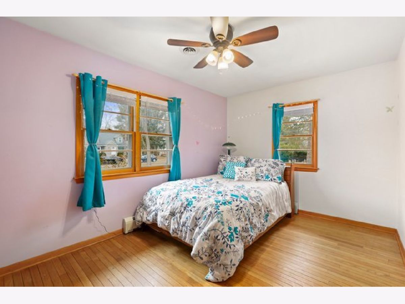
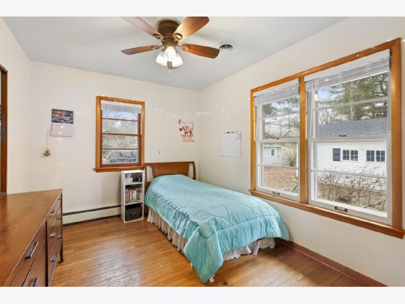
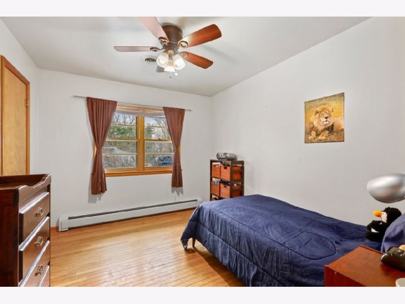
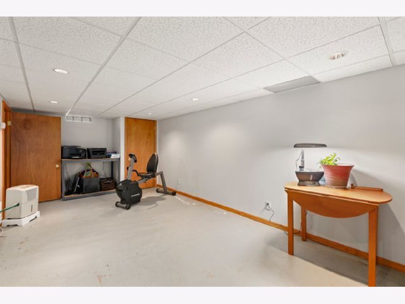
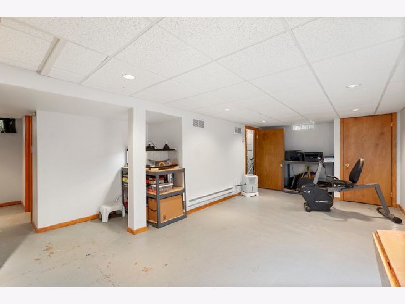
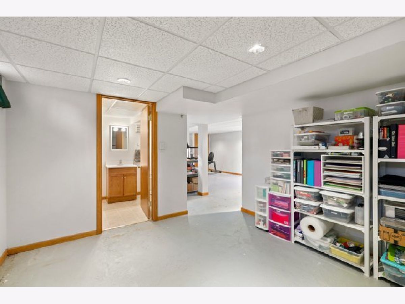
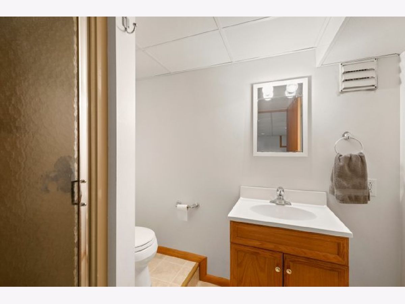
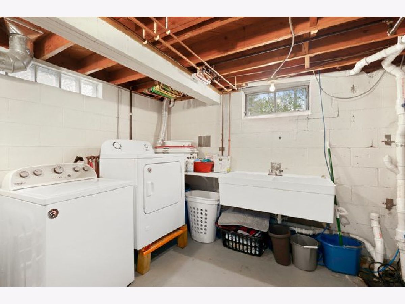
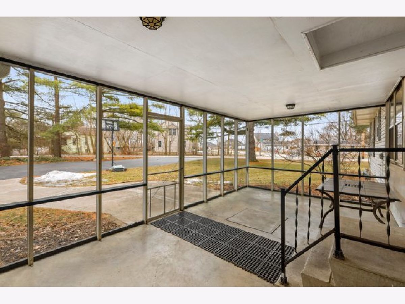
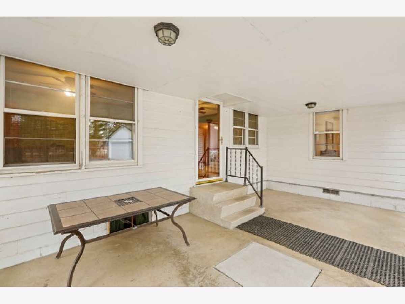
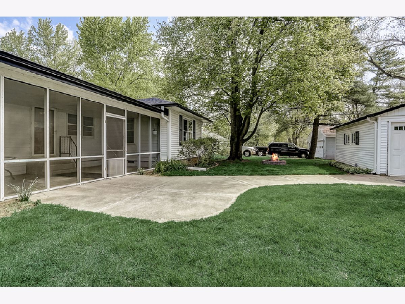
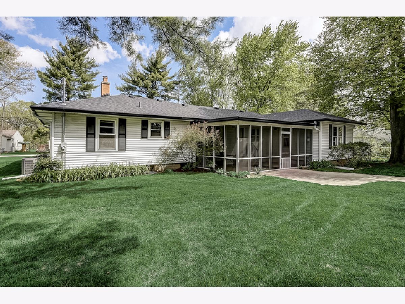
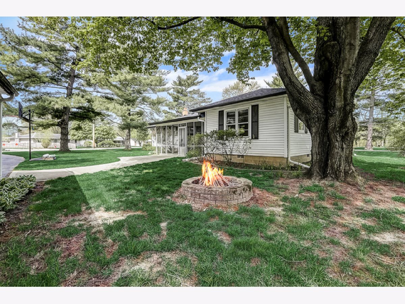
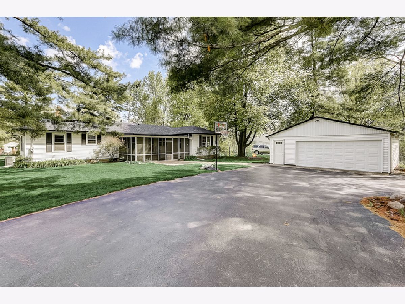
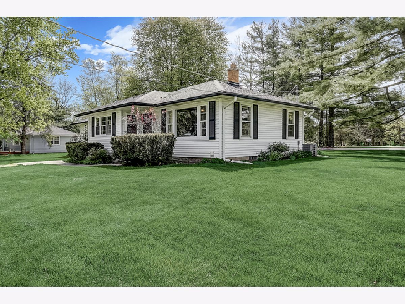
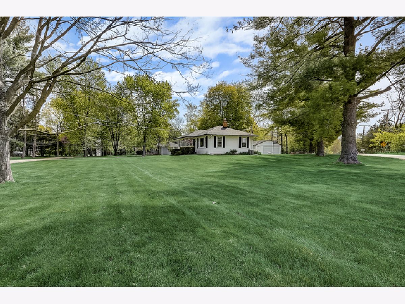
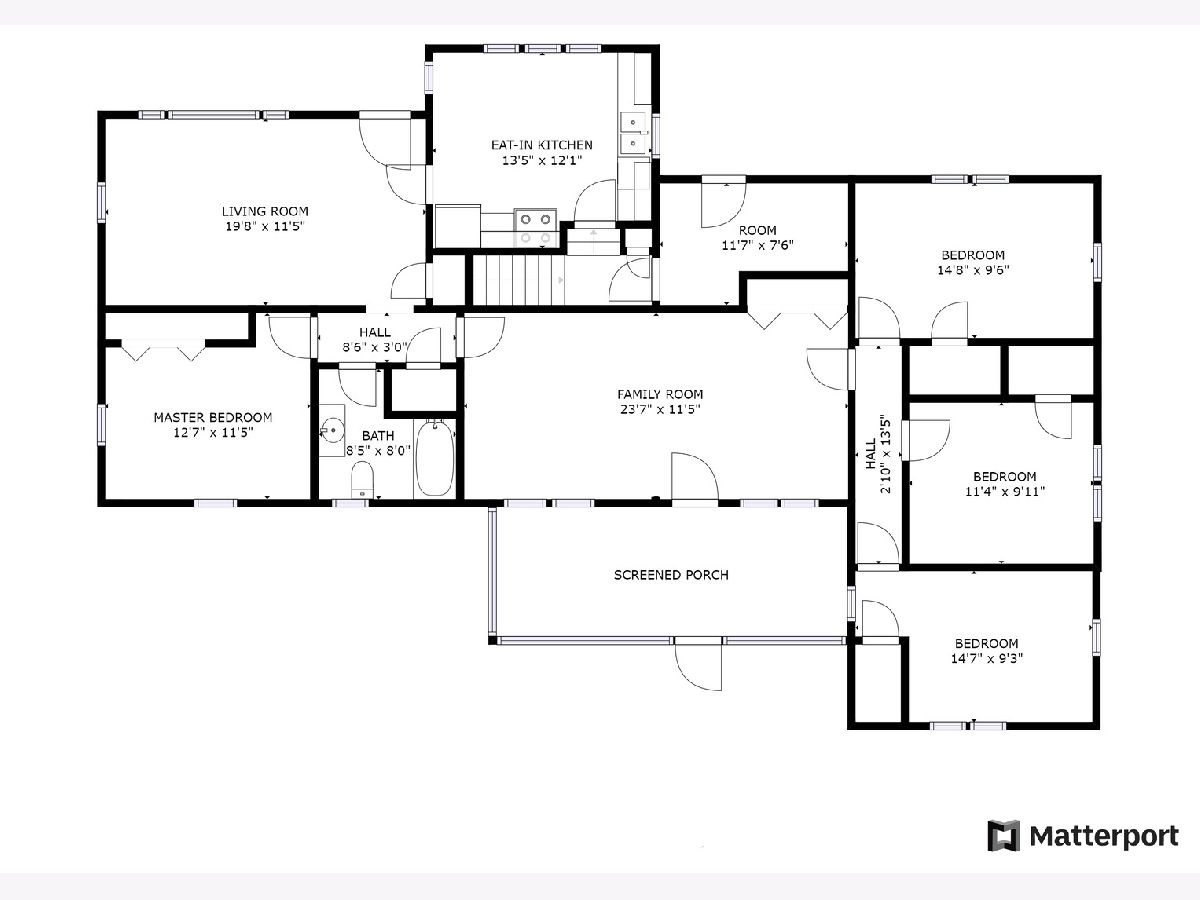
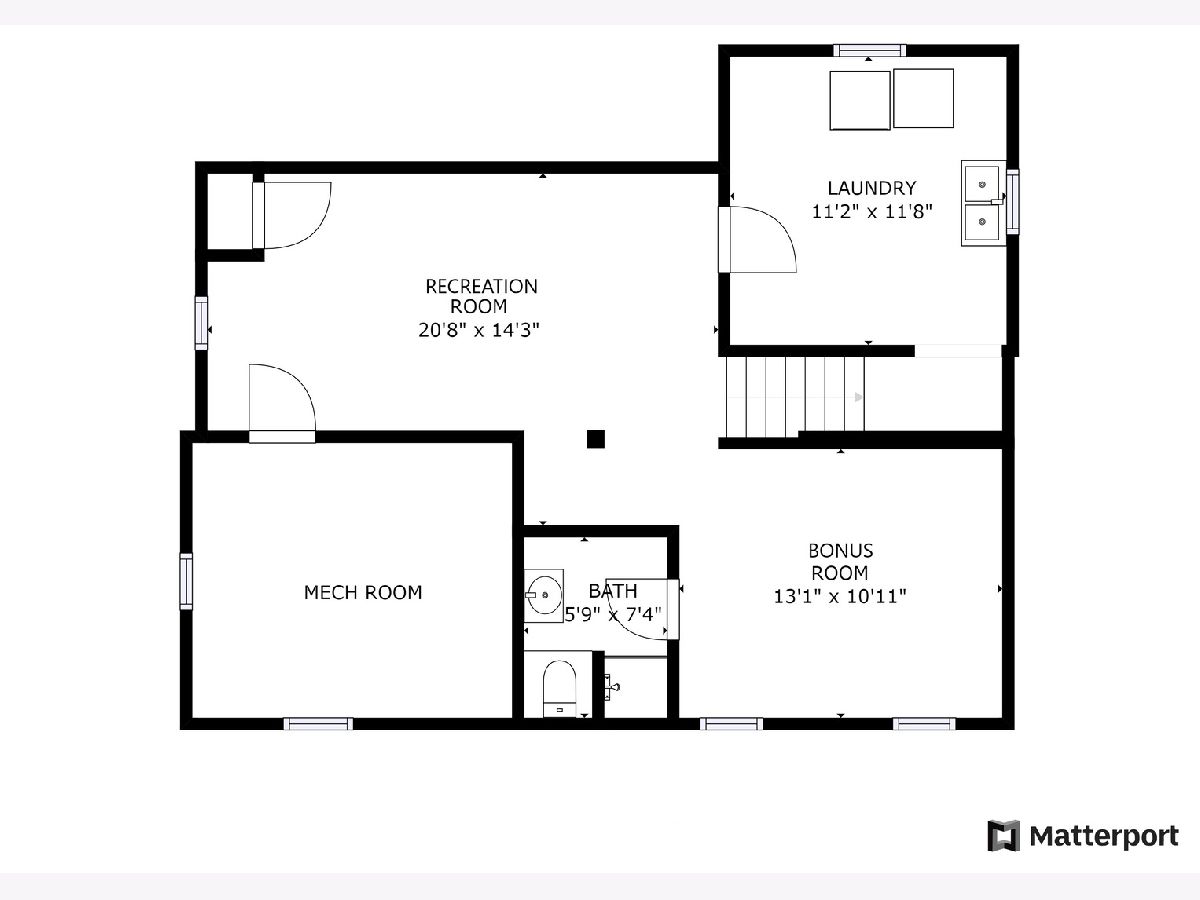
Room Specifics
Total Bedrooms: 4
Bedrooms Above Ground: 4
Bedrooms Below Ground: 0
Dimensions: —
Floor Type: Hardwood
Dimensions: —
Floor Type: Hardwood
Dimensions: —
Floor Type: Hardwood
Full Bathrooms: 2
Bathroom Amenities: —
Bathroom in Basement: 1
Rooms: Recreation Room,Bonus Room,Mud Room
Basement Description: Finished
Other Specifics
| 2.5 | |
| — | |
| Asphalt | |
| Porch Screened, Storms/Screens, Fire Pit | |
| — | |
| 57X153X58X105X195 | |
| Unfinished | |
| Full | |
| Hardwood Floors | |
| Range, Microwave, Dishwasher, Refrigerator, Range Hood | |
| Not in DB | |
| Park, Street Paved | |
| — | |
| — | |
| — |
Tax History
| Year | Property Taxes |
|---|---|
| 2020 | $5,510 |
Contact Agent
Nearby Similar Homes
Nearby Sold Comparables
Contact Agent
Listing Provided By
Redfin Corporation







