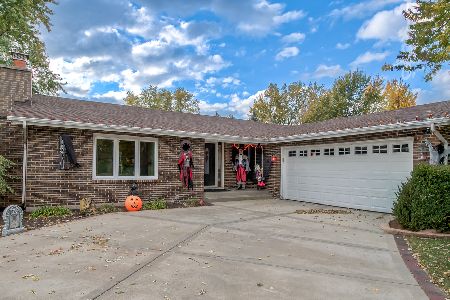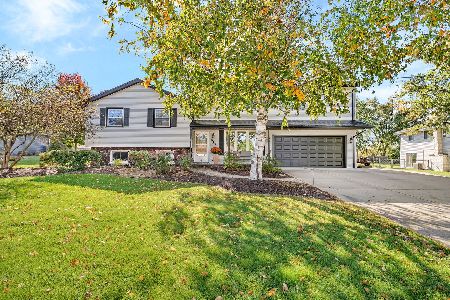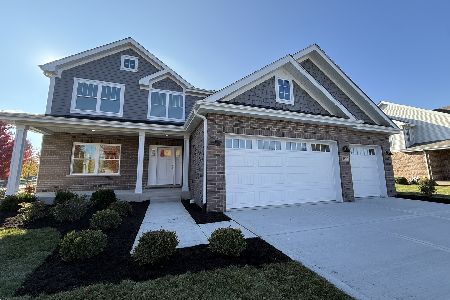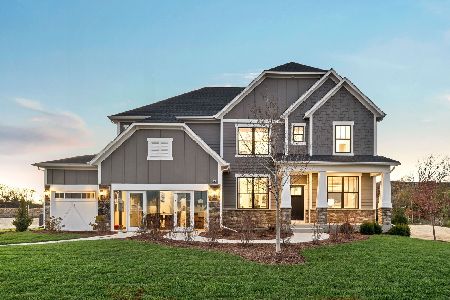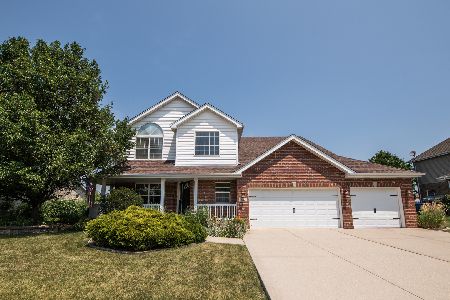843 Stirrup Lane, New Lenox, Illinois 60451
$419,000
|
Sold
|
|
| Status: | Closed |
| Sqft: | 3,100 |
| Cost/Sqft: | $135 |
| Beds: | 4 |
| Baths: | 4 |
| Year Built: | 2004 |
| Property Taxes: | $9,825 |
| Days On Market: | 2142 |
| Lot Size: | 0,42 |
Description
Your look is over! From the moment you pull up to this custom built 2-story you will know you are home. Inviting wrap around front porch perfect for relaxing, welcomes you into the soaring foyer. 4 bedrooms 3 1/2 baths. Adorned with hardwoods throughout main level & bedrooms. Formal living room & dining room. Double door entry to 1st floor office. Chef friendly kitchen with all the right amenities; breakfast bar, stainless appliances, granite counters, tile backsplash and ample eating area. Adjacent family room offers oversized windows, crown molding and stone fireplace. Retreat to your upper level master suite with 12x12 walk-in closet & luxury bath with garden soaker tub. Second level personal office space. Additional family/entertaining space in the finished basement with a full bath. Step outside for summer fun! Large yard backing to open area with fenced deck and heated pool. Heated, 3-car garage. Sprinkler system. Easy access to I355. Perfectly located close to park and schools.
Property Specifics
| Single Family | |
| — | |
| Traditional | |
| 2004 | |
| Partial | |
| MANHATTAN | |
| No | |
| 0.42 |
| Will | |
| Walker Country Estates | |
| 0 / Not Applicable | |
| None | |
| Lake Michigan | |
| Public Sewer | |
| 10664119 | |
| 5081020900700000 |
Property History
| DATE: | EVENT: | PRICE: | SOURCE: |
|---|---|---|---|
| 7 Aug, 2020 | Sold | $419,000 | MRED MLS |
| 27 May, 2020 | Under contract | $419,000 | MRED MLS |
| 11 Mar, 2020 | Listed for sale | $419,000 | MRED MLS |
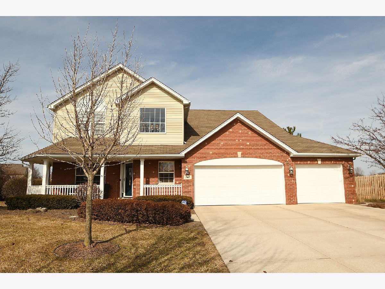
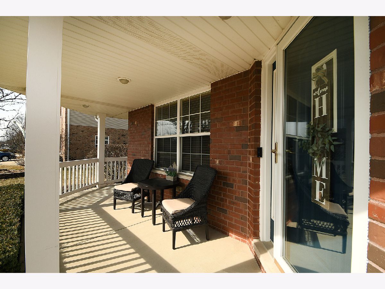
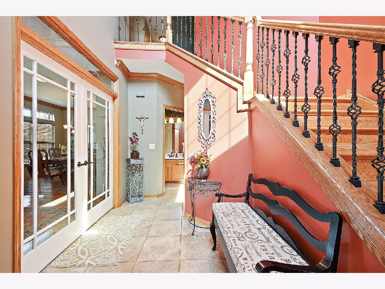
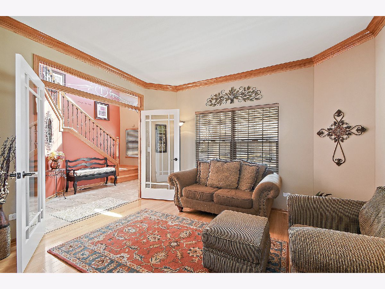
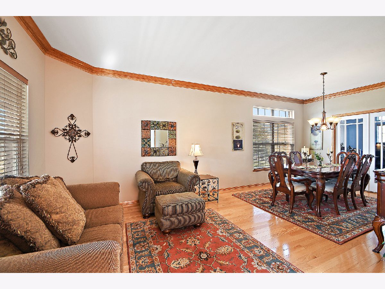
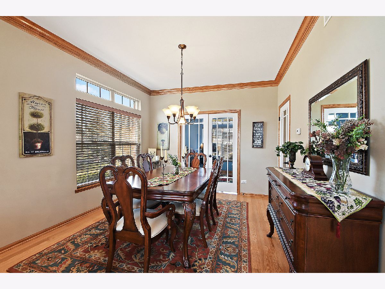
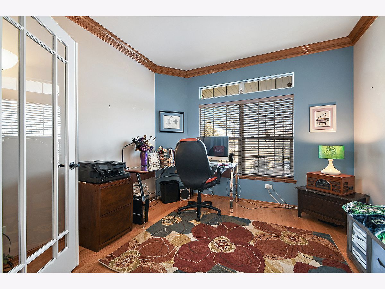
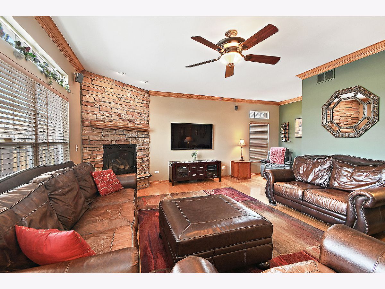
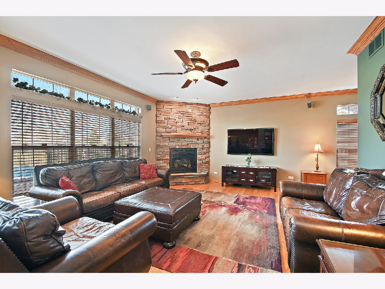
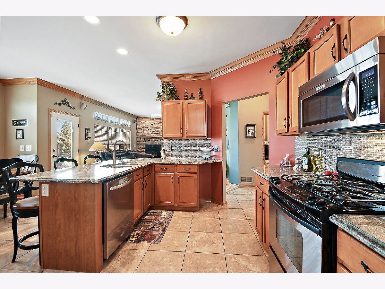
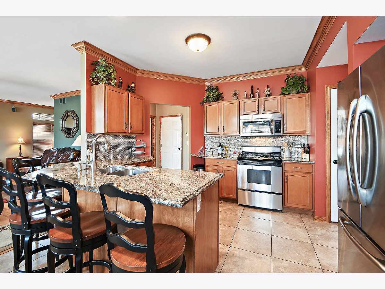
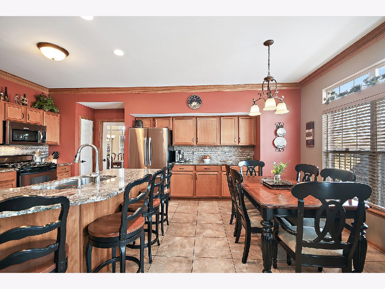
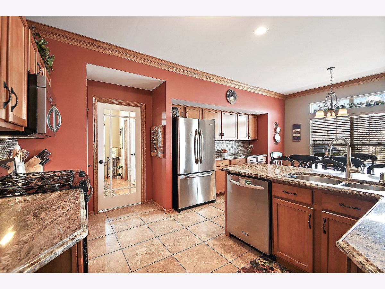
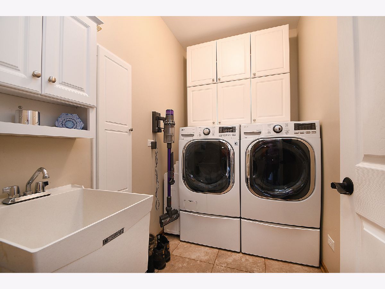
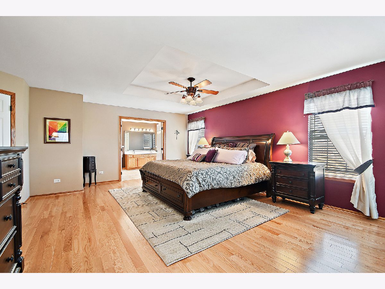
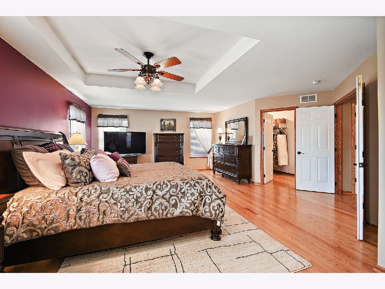
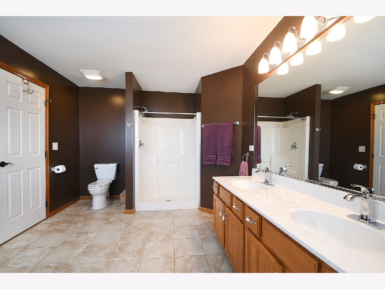
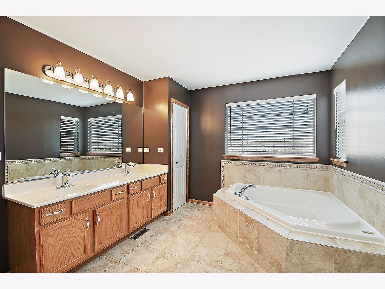
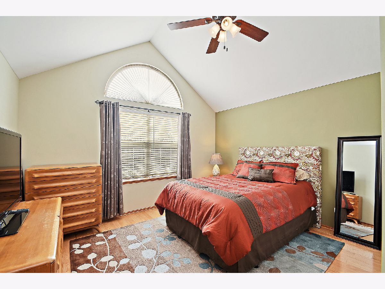
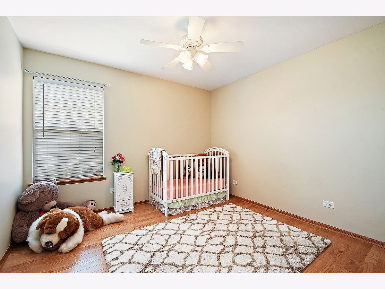
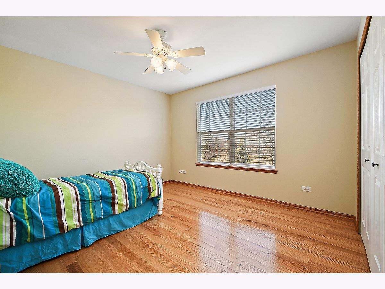
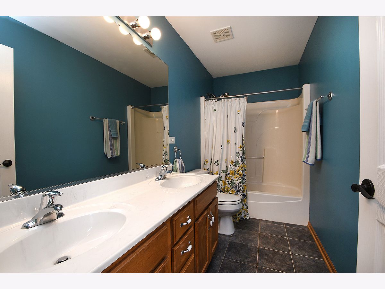
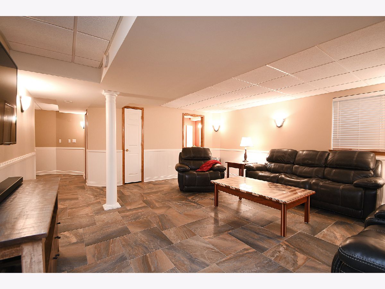
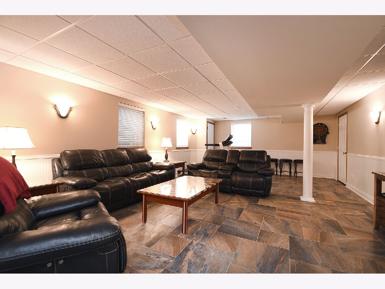
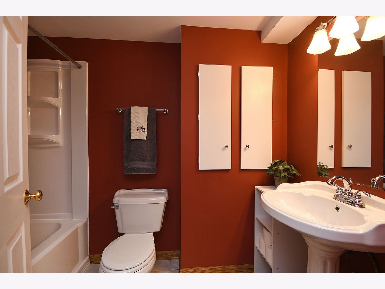
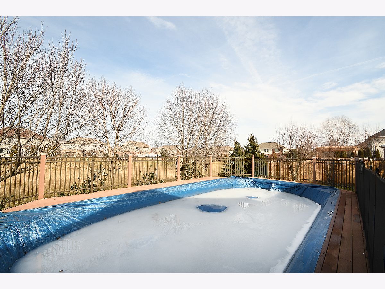
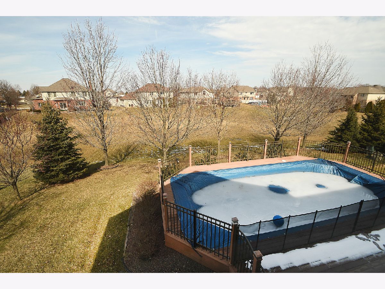
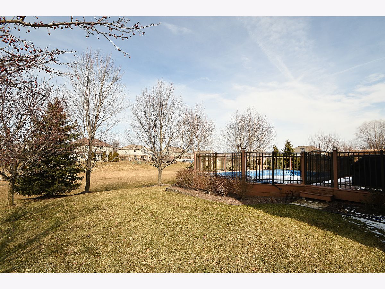
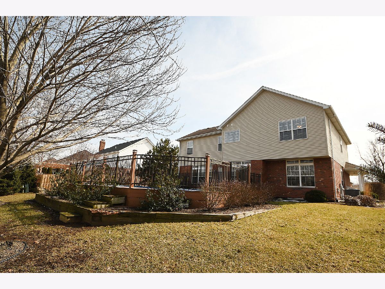
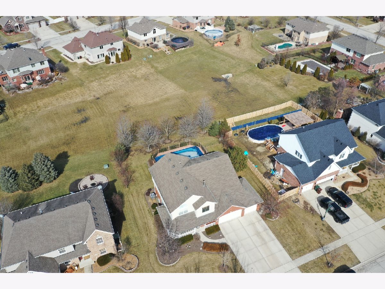
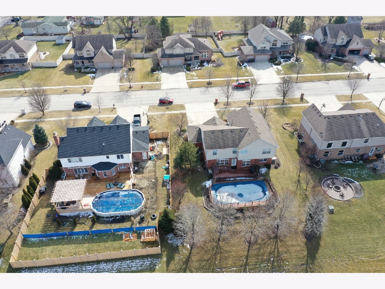
Room Specifics
Total Bedrooms: 4
Bedrooms Above Ground: 4
Bedrooms Below Ground: 0
Dimensions: —
Floor Type: Hardwood
Dimensions: —
Floor Type: Hardwood
Dimensions: —
Floor Type: Hardwood
Full Bathrooms: 4
Bathroom Amenities: Separate Shower,Double Sink,Garden Tub
Bathroom in Basement: 1
Rooms: Foyer,Office,Sitting Room,Recreation Room,Walk In Closet
Basement Description: Finished,Crawl
Other Specifics
| 3 | |
| Concrete Perimeter | |
| Concrete | |
| Deck, Porch, Above Ground Pool | |
| — | |
| 18205 | |
| — | |
| Full | |
| Vaulted/Cathedral Ceilings, Hardwood Floors, First Floor Laundry, Built-in Features, Walk-In Closet(s) | |
| Range, Microwave, Washer, Dryer, Stainless Steel Appliance(s) | |
| Not in DB | |
| Park, Curbs, Sidewalks, Street Lights, Street Paved | |
| — | |
| — | |
| — |
Tax History
| Year | Property Taxes |
|---|---|
| 2020 | $9,825 |
Contact Agent
Nearby Similar Homes
Nearby Sold Comparables
Contact Agent
Listing Provided By
Century 21 Affiliated

