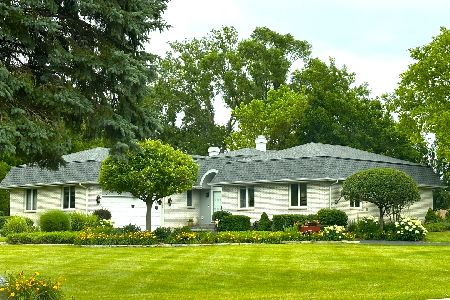1760 Hilltop Road, Elgin, Illinois 60120
$520,000
|
Sold
|
|
| Status: | Closed |
| Sqft: | 3,400 |
| Cost/Sqft: | $161 |
| Beds: | 4 |
| Baths: | 4 |
| Year Built: | 1989 |
| Property Taxes: | $9,779 |
| Days On Market: | 1913 |
| Lot Size: | 1,25 |
Description
All New-New-New!!! Completely renovated throughout! Country meets convenience in this beautifully Re-designed Custom 2-Story on a 1.25 acre lot! Inviting two-story foyer is embraced by the formal dining room and living room featuring a gas-start fireplace. Entertain in the open concept family room and all new kitchen boasting a wet-bar, top-line appliances (including Fisher-Paykel and LG), skylights, granite countertops, pantry, breakfast bar and dinette, with access to the versatile use second-floor bonus/game room. The first-floor bedroom and full bathroom is perfect for guests. The main floor laundry room and family entrance conveniently access the kitchen and 3 car garage featuring a new concrete floor and new garage doors. Enjoy the country feel of the beautiful and private backyard from the expansive deck. Retreat to the master bedroom ensuite, featuring a gas-start fireplace, private deck and walk-in closet. Relax in the luxury master bathroom featuring a soaker tub, full-body spray steam shower and double basin vanity! Generously sized 2nd and 3rd bedrooms! The full area finished basement offers a recreation room, bathroom and large storage area. All new throughout: cabinetry, paint, hardwood flooring, porcelain flooring, carpeting, lighting, windows, doors and trim. Plus new roof, new driveway, all new systems and more-more-more! Minutes to I-90 and shopping.
Property Specifics
| Single Family | |
| — | |
| — | |
| 1989 | |
| — | |
| CUSTOM | |
| No | |
| 1.25 |
| Cook | |
| Rolling Knolls Estates | |
| 60 / Annual | |
| — | |
| — | |
| — | |
| 10921186 | |
| 06174010250000 |
Nearby Schools
| NAME: | DISTRICT: | DISTANCE: | |
|---|---|---|---|
|
Grade School
Hilltop Elementary School |
46 | — | |
|
Middle School
Ellis Middle School |
46 | Not in DB | |
|
High School
Elgin High School |
46 | Not in DB | |
Property History
| DATE: | EVENT: | PRICE: | SOURCE: |
|---|---|---|---|
| 15 Mar, 2021 | Sold | $520,000 | MRED MLS |
| 13 Dec, 2020 | Under contract | $549,000 | MRED MLS |
| 30 Oct, 2020 | Listed for sale | $549,000 | MRED MLS |
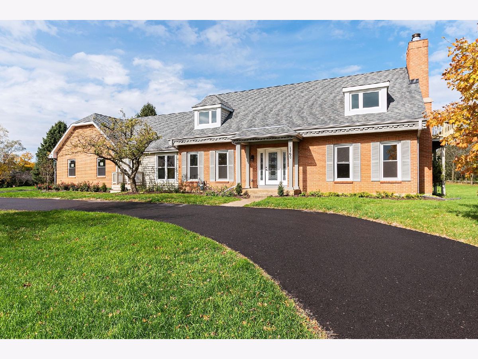
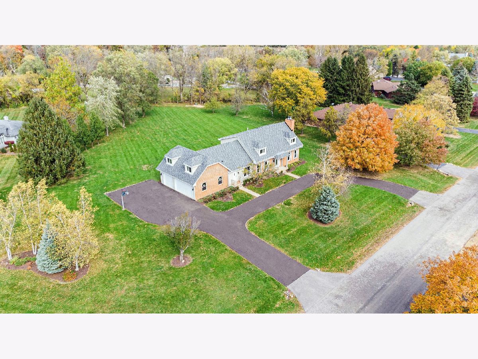


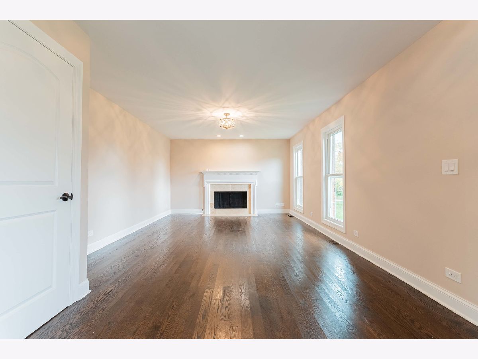


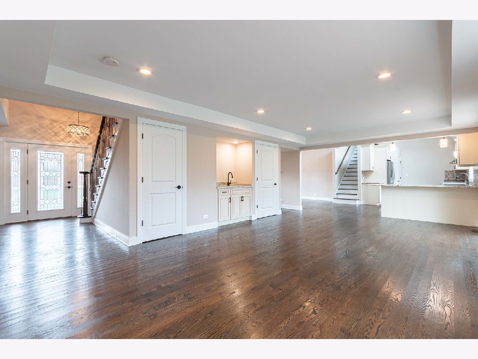
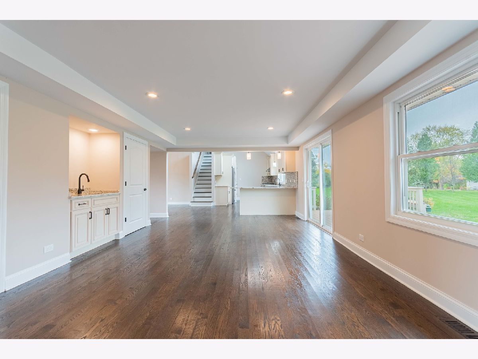
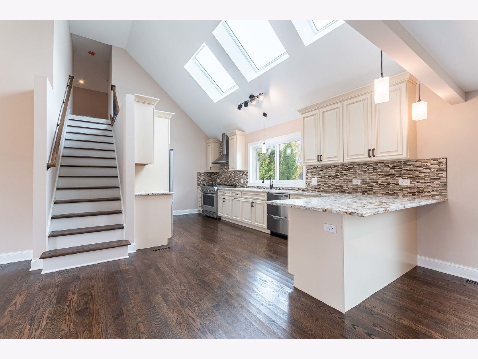
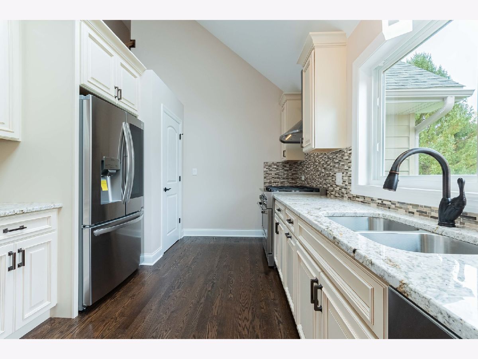
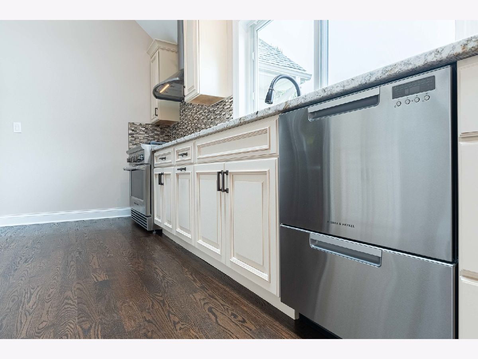


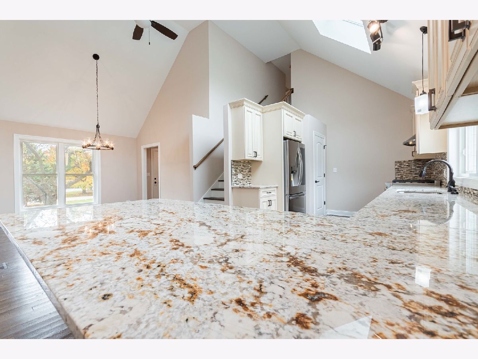
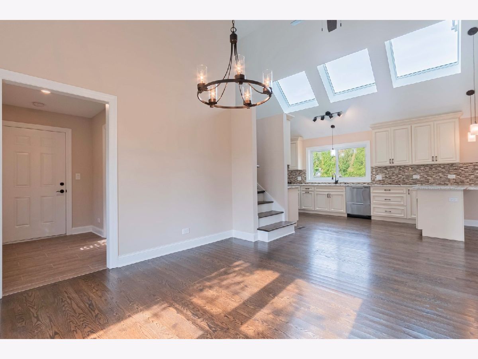
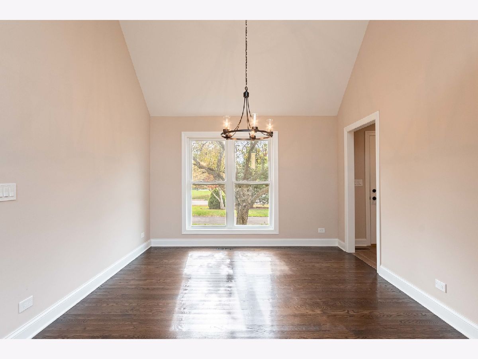
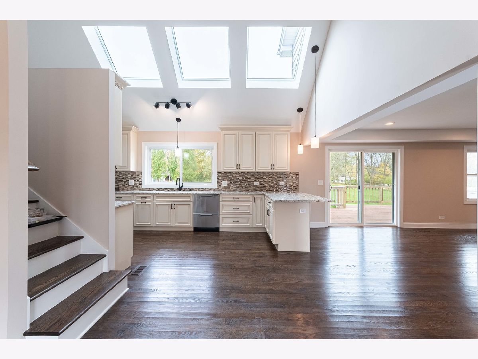

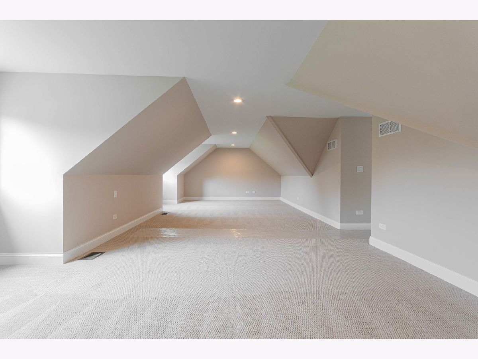
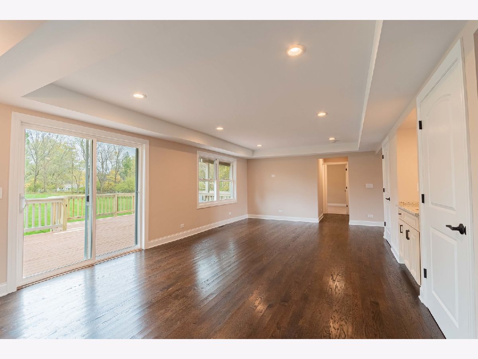

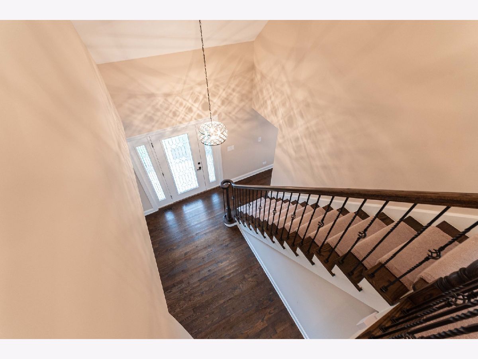
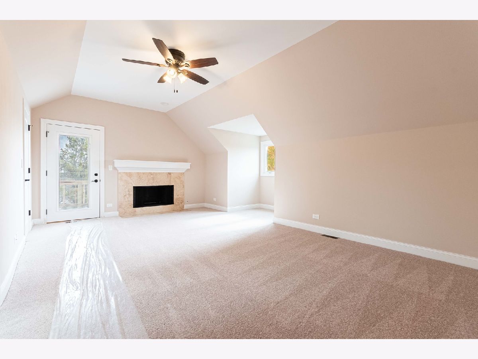
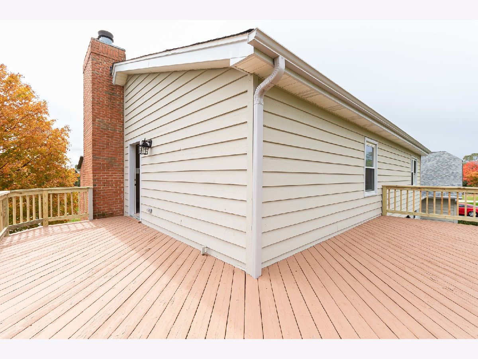

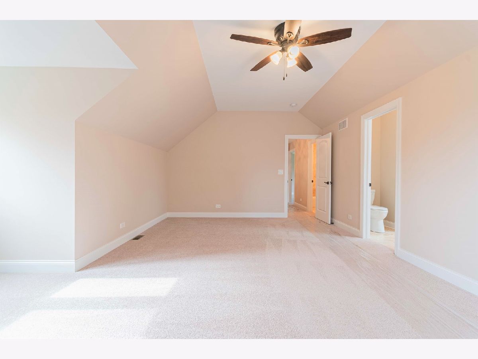

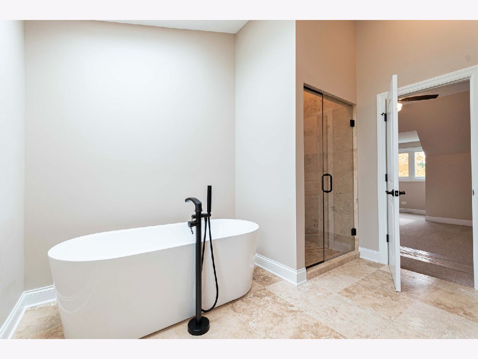

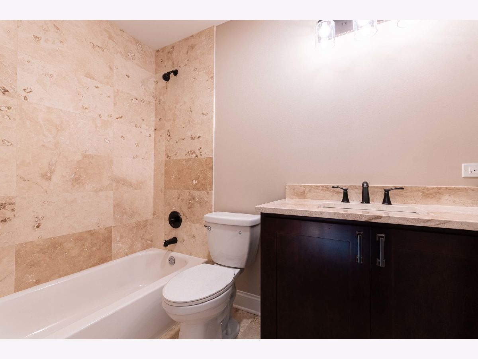







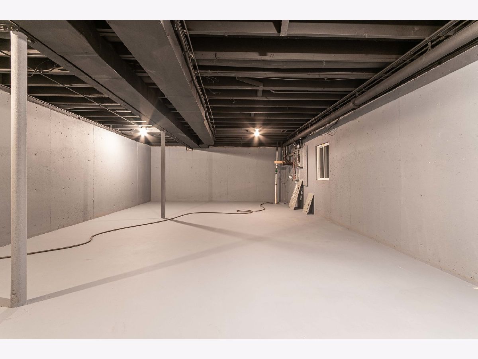

Room Specifics
Total Bedrooms: 4
Bedrooms Above Ground: 4
Bedrooms Below Ground: 0
Dimensions: —
Floor Type: —
Dimensions: —
Floor Type: —
Dimensions: —
Floor Type: —
Full Bathrooms: 4
Bathroom Amenities: Separate Shower,Steam Shower,Double Sink,Full Body Spray Shower,Soaking Tub
Bathroom in Basement: 1
Rooms: —
Basement Description: —
Other Specifics
| 3 | |
| — | |
| — | |
| — | |
| — | |
| 131X276X55X302X172 | |
| Dormer,Finished,Interior Stair | |
| — | |
| — | |
| — | |
| Not in DB | |
| — | |
| — | |
| — | |
| — |
Tax History
| Year | Property Taxes |
|---|---|
| 2021 | $9,779 |
Contact Agent
Nearby Similar Homes
Nearby Sold Comparables
Contact Agent
Listing Provided By
RE/MAX of Barrington


