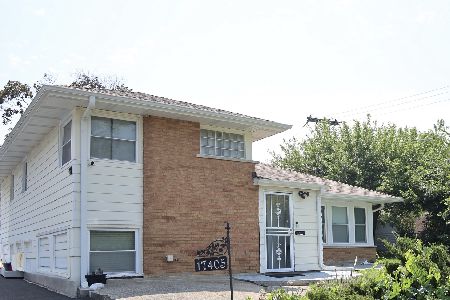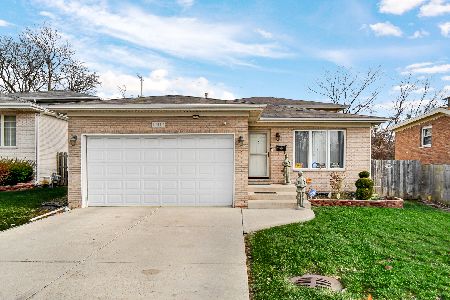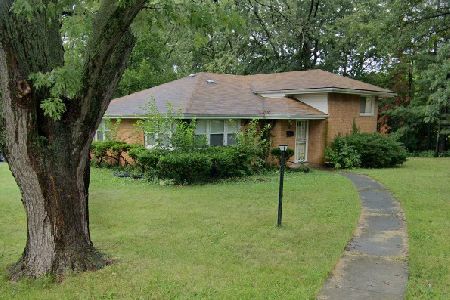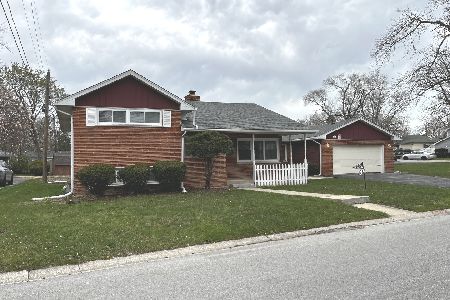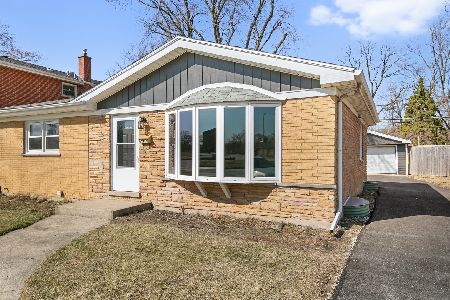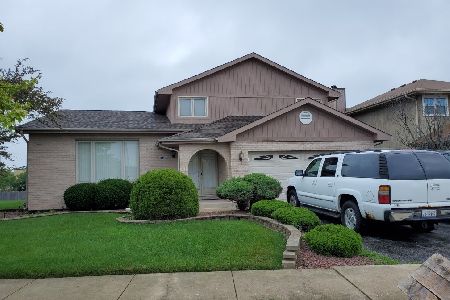17601 Arlington Lane, Hazel Crest, Illinois 60429
$132,000
|
Sold
|
|
| Status: | Closed |
| Sqft: | 2,576 |
| Cost/Sqft: | $54 |
| Beds: | 4 |
| Baths: | 4 |
| Year Built: | 1994 |
| Property Taxes: | $6,559 |
| Days On Market: | 4423 |
| Lot Size: | 0,23 |
Description
Spacious 4 bedroom, 3 1/2 bath. Living room which boasts dramatic cathedral ceiling. Formal dining room and a large kitchen, perfect for gatherings. Sunroom located off the kitchen. Deck for outdoor entertainment. Family room with fireplace. Finished basement with bathroom.
Property Specifics
| Single Family | |
| — | |
| — | |
| 1994 | |
| Full | |
| — | |
| No | |
| 0.23 |
| Cook | |
| — | |
| 0 / Not Applicable | |
| None | |
| Lake Michigan | |
| Public Sewer | |
| 08508488 | |
| 28361160040000 |
Property History
| DATE: | EVENT: | PRICE: | SOURCE: |
|---|---|---|---|
| 23 Jul, 2014 | Sold | $132,000 | MRED MLS |
| 14 Jul, 2014 | Under contract | $139,900 | MRED MLS |
| 27 Dec, 2013 | Listed for sale | $139,900 | MRED MLS |
Room Specifics
Total Bedrooms: 4
Bedrooms Above Ground: 4
Bedrooms Below Ground: 0
Dimensions: —
Floor Type: Carpet
Dimensions: —
Floor Type: Carpet
Dimensions: —
Floor Type: Carpet
Full Bathrooms: 4
Bathroom Amenities: Whirlpool,Separate Shower,Double Sink
Bathroom in Basement: 1
Rooms: Den,Recreation Room,Sun Room
Basement Description: Finished,Sub-Basement
Other Specifics
| 2 | |
| Concrete Perimeter | |
| — | |
| — | |
| — | |
| 90X150 | |
| — | |
| Full | |
| Vaulted/Cathedral Ceilings, Hardwood Floors | |
| — | |
| Not in DB | |
| — | |
| — | |
| — | |
| — |
Tax History
| Year | Property Taxes |
|---|---|
| 2014 | $6,559 |
Contact Agent
Nearby Similar Homes
Nearby Sold Comparables
Contact Agent
Listing Provided By
Realty Services Consortium

