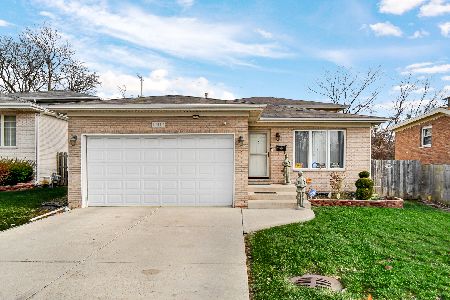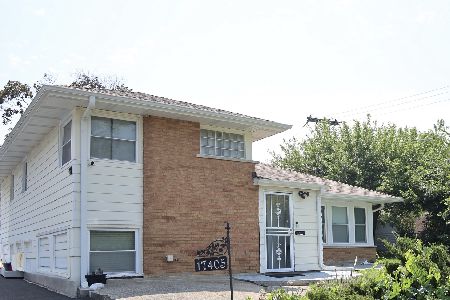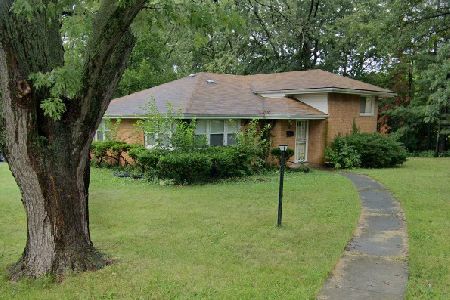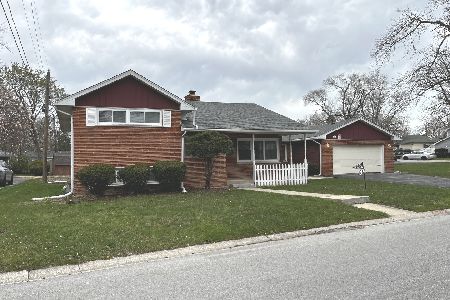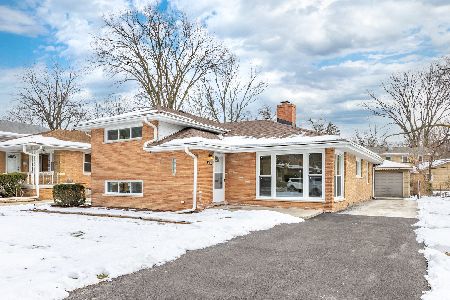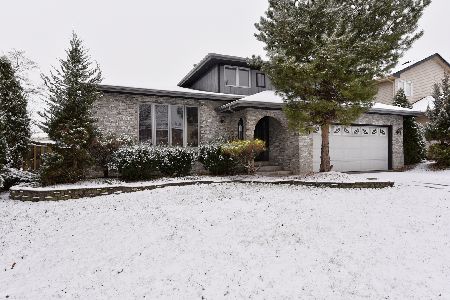17604 Arlington Lane, Hazel Crest, Illinois 60429
$136,000
|
Sold
|
|
| Status: | Closed |
| Sqft: | 2,478 |
| Cost/Sqft: | $52 |
| Beds: | 3 |
| Baths: | 3 |
| Year Built: | 1994 |
| Property Taxes: | $7,907 |
| Days On Market: | 4383 |
| Lot Size: | 0,21 |
Description
CUSTOM BUILT, SPACIOUS QUAD WITH CATHEDRAL CEILINGS, SKYLIGHT, WRAP-AROUND MASTER CLOSET, EAT-IN KITCHEN, HUGE YARD, DECK, PATIO. This is a Fannie Mae HomePath property. This property is approved for HomePath Renovation Mortgage Financing Up to 3.5% of the final sales price to be used as closing cost. Restrictions apply
Property Specifics
| Single Family | |
| — | |
| — | |
| 1994 | |
| Partial | |
| — | |
| No | |
| 0.21 |
| Cook | |
| Carriage Hills | |
| 0 / Not Applicable | |
| None | |
| Lake Michigan,Public | |
| Public Sewer | |
| 08531025 | |
| 28361150030000 |
Property History
| DATE: | EVENT: | PRICE: | SOURCE: |
|---|---|---|---|
| 28 May, 2014 | Sold | $136,000 | MRED MLS |
| 7 Mar, 2014 | Under contract | $129,150 | MRED MLS |
| 5 Feb, 2014 | Listed for sale | $129,150 | MRED MLS |
Room Specifics
Total Bedrooms: 3
Bedrooms Above Ground: 3
Bedrooms Below Ground: 0
Dimensions: —
Floor Type: —
Dimensions: —
Floor Type: —
Full Bathrooms: 3
Bathroom Amenities: Whirlpool
Bathroom in Basement: 0
Rooms: Den,Foyer
Basement Description: Finished,Sub-Basement
Other Specifics
| 2 | |
| — | |
| — | |
| — | |
| — | |
| 9120 | |
| — | |
| Full | |
| Vaulted/Cathedral Ceilings, Skylight(s), Bar-Dry, Hardwood Floors, Wood Laminate Floors | |
| — | |
| Not in DB | |
| Sidewalks, Street Paved | |
| — | |
| — | |
| — |
Tax History
| Year | Property Taxes |
|---|---|
| 2014 | $7,907 |
Contact Agent
Nearby Similar Homes
Nearby Sold Comparables
Contact Agent
Listing Provided By
RE/MAX Synergy

