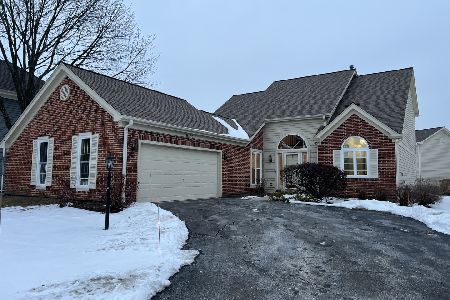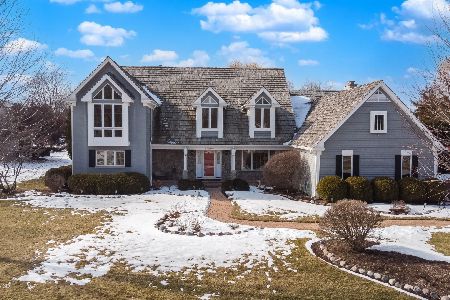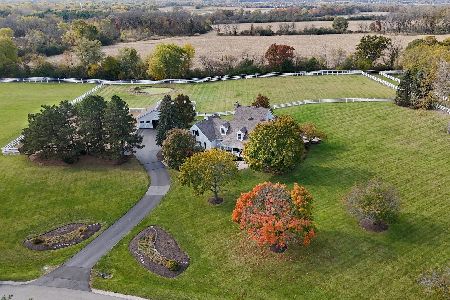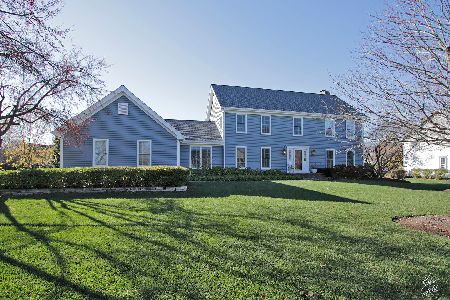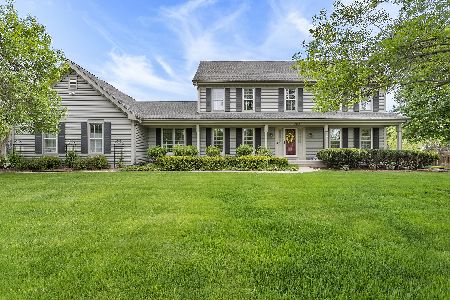17601 Mill Creek Crossing Drive, Gurnee, Illinois 60031
$405,000
|
Sold
|
|
| Status: | Closed |
| Sqft: | 2,740 |
| Cost/Sqft: | $153 |
| Beds: | 4 |
| Baths: | 3 |
| Year Built: | 1989 |
| Property Taxes: | $12,285 |
| Days On Market: | 3436 |
| Lot Size: | 0,58 |
Description
Gorgeous 1/2 acre of lush greenery and plenty of nature filled space between homes! Sellers paid $440,000 in 2010 and put almost $50,000 in to it!!!Wow kitchen w/ granite and stainless steel! Hardwood flooring on 1st level w/ elegant Travertine tile entry. Remodeled full bath on main level! Convenient 1st floor den. Large 1st floor laundry. Master w/vaulted ceilings, updated granite bath & huge W/I closet. Brand new $20,000 Anderson windows and slider for entire home! Family room with gas log fireplace! Finished basement and plenty of storage! Newer furnace, roof, A/C.
Property Specifics
| Single Family | |
| — | |
| Traditional | |
| 1989 | |
| Full | |
| — | |
| No | |
| 0.58 |
| Lake | |
| Brookside | |
| 365 / Annual | |
| None | |
| Public | |
| Public Sewer | |
| 09356694 | |
| 07083060070000 |
Nearby Schools
| NAME: | DISTRICT: | DISTANCE: | |
|---|---|---|---|
|
Grade School
Woodland Elementary School |
50 | — | |
|
Middle School
Woodland Middle School |
50 | Not in DB | |
|
High School
Warren Township High School |
121 | Not in DB | |
Property History
| DATE: | EVENT: | PRICE: | SOURCE: |
|---|---|---|---|
| 28 Nov, 2016 | Sold | $405,000 | MRED MLS |
| 8 Oct, 2016 | Under contract | $419,000 | MRED MLS |
| 1 Oct, 2016 | Listed for sale | $419,000 | MRED MLS |
| 15 Feb, 2023 | Sold | $485,000 | MRED MLS |
| 31 Dec, 2022 | Under contract | $515,000 | MRED MLS |
| 8 Nov, 2022 | Listed for sale | $515,000 | MRED MLS |
Room Specifics
Total Bedrooms: 4
Bedrooms Above Ground: 4
Bedrooms Below Ground: 0
Dimensions: —
Floor Type: Carpet
Dimensions: —
Floor Type: Carpet
Dimensions: —
Floor Type: Carpet
Full Bathrooms: 3
Bathroom Amenities: Separate Shower,Double Sink,Soaking Tub
Bathroom in Basement: 0
Rooms: Den,Play Room,Recreation Room
Basement Description: Finished
Other Specifics
| 3 | |
| Concrete Perimeter | |
| Asphalt | |
| — | |
| — | |
| 147X175X143X170 | |
| — | |
| Full | |
| Hardwood Floors, First Floor Bedroom, First Floor Laundry, First Floor Full Bath | |
| Range, Microwave, Dishwasher, Refrigerator, Washer, Dryer, Disposal | |
| Not in DB | |
| Clubhouse, Tennis Courts | |
| — | |
| — | |
| Gas Log |
Tax History
| Year | Property Taxes |
|---|---|
| 2016 | $12,285 |
| 2023 | $12,369 |
Contact Agent
Nearby Similar Homes
Nearby Sold Comparables
Contact Agent
Listing Provided By
Kreuser & Seiler LTD

